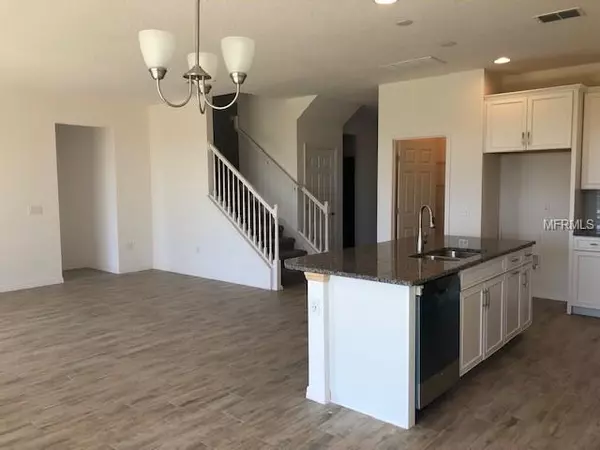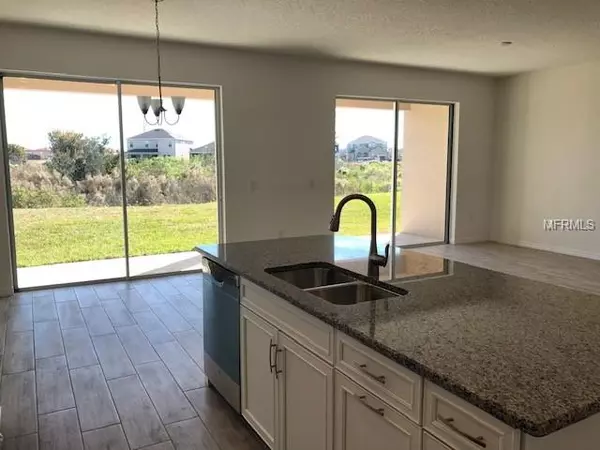$345,000
$358,990
3.9%For more information regarding the value of a property, please contact us for a free consultation.
5 Beds
4 Baths
3,161 SqFt
SOLD DATE : 06/14/2019
Key Details
Sold Price $345,000
Property Type Single Family Home
Sub Type Single Family Residence
Listing Status Sold
Purchase Type For Sale
Square Footage 3,161 sqft
Price per Sqft $109
Subdivision Crofton Springs At Providence
MLS Listing ID O5738597
Sold Date 06/14/19
Bedrooms 5
Full Baths 4
Construction Status Financing
HOA Fees $128/mo
HOA Y/N Yes
Year Built 2018
Annual Tax Amount $1,021
Lot Size 7,840 Sqft
Acres 0.18
Property Description
This Wellington is a brand new home that will be ready to move in this year. Located in Davenports best kept secret "Providence". This resort style community is a gated guarded golf community. It has its own club house, restaurant, two swimming pool, two tennis courts, playground and fitness center. Ideal for a large family or even someone who likes to entertain, the 5-bedroom home, offers the answer to both. The magnificent two-story home features with a laundry chute, a drop zone to your right as you enter, with an arched hallway that leads you to the open gathering area which includes the island kitchen and spacious family room. This space is enhanced by both a convenient bedroom on the first floor along with a bonus room. The upstairs has a large loft area with 3 additional bedrooms, one bedroom has been extended to add an en suite bathroom plus a huge master bedroom. This home has many upgrades including beautiful ceramic wood plank effect flooring.
Location
State FL
County Polk
Community Crofton Springs At Providence
Zoning RES/VAC
Rooms
Other Rooms Loft
Interior
Interior Features Eat-in Kitchen, Living Room/Dining Room Combo, Open Floorplan, Solid Surface Counters, Solid Wood Cabinets
Heating Central
Cooling Central Air
Flooring Carpet, Ceramic Tile
Fireplace false
Appliance Dishwasher, Disposal, Electric Water Heater, Microwave, Range
Laundry Inside
Exterior
Exterior Feature Irrigation System, Sidewalk, Sprinkler Metered
Garage Spaces 3.0
Community Features Fitness Center, Gated, Playground, Pool, Tennis Courts
Utilities Available BB/HS Internet Available, Cable Available
Amenities Available Clubhouse, Fitness Center, Gated, Playground, Pool
Roof Type Shingle
Porch Patio
Attached Garage true
Garage true
Private Pool No
Building
Entry Level Two
Foundation Slab
Lot Size Range Up to 10,889 Sq. Ft.
Builder Name PARK SQUARE HOMES
Sewer Public Sewer
Water Public
Architectural Style Florida
Structure Type Block,Stucco,Wood Frame
New Construction true
Construction Status Financing
Others
Pets Allowed Yes
HOA Fee Include Pool
Senior Community No
Ownership Fee Simple
Monthly Total Fees $128
Acceptable Financing Cash, Conventional, FHA, VA Loan
Membership Fee Required Required
Listing Terms Cash, Conventional, FHA, VA Loan
Special Listing Condition None
Read Less Info
Want to know what your home might be worth? Contact us for a FREE valuation!

Our team is ready to help you sell your home for the highest possible price ASAP

© 2024 My Florida Regional MLS DBA Stellar MLS. All Rights Reserved.
Bought with PARK SQUARE REALTY

![<!-- Google Tag Manager --> (function(w,d,s,l,i){w[l]=w[l]||[];w[l].push({'gtm.start': new Date().getTime(),event:'gtm.js'});var f=d.getElementsByTagName(s)[0], j=d.createElement(s),dl=l!='dataLayer'?'&l='+l:'';j.async=true;j.src= 'https://www.googletagmanager.com/gtm.js?id='+i+dl;f.parentNode.insertBefore(j,f); })(window,document,'script','dataLayer','GTM-KJRGCWMM'); <!-- End Google Tag Manager -->](https://cdn.chime.me/image/fs/cmsbuild/2023129/11/h200_original_5ec185b3-c033-482e-a265-0a85f59196c4-png.webp)





