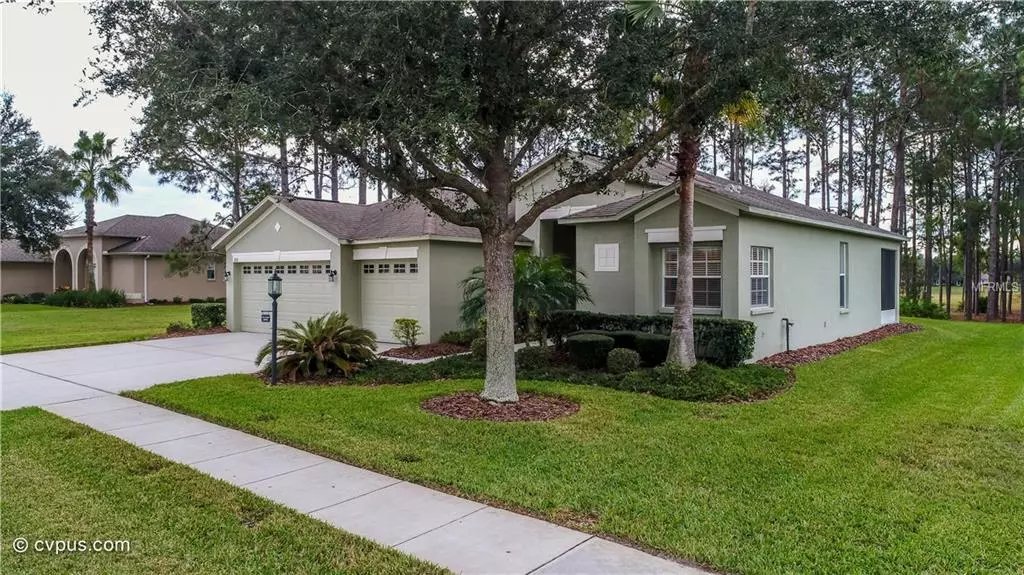$265,000
$279,900
5.3%For more information regarding the value of a property, please contact us for a free consultation.
4 Beds
3 Baths
2,250 SqFt
SOLD DATE : 08/08/2019
Key Details
Sold Price $265,000
Property Type Single Family Home
Sub Type Single Family Residence
Listing Status Sold
Purchase Type For Sale
Square Footage 2,250 sqft
Price per Sqft $117
Subdivision Heritage Pines Village 10
MLS Listing ID W7808461
Sold Date 08/08/19
Bedrooms 4
Full Baths 3
Construction Status Inspections
HOA Fees $192/mo
HOA Y/N Yes
Year Built 2004
Annual Tax Amount $2,397
Lot Size 7,405 Sqft
Acres 0.17
Property Description
LOCATION, LOCATION, LOCATION! Not only is this home located in the upscale, gated, golf, 55plus community of Heritage Pines. THIS home looks through a wooded area to the golf course AND is located on a cul-de-sac. Original owner seasonal home. Triple split; three guest rooms, two guest baths, master bedroom, tray ceiling, & bath. Walk in shower, walk in closets. Formal living and dining room, large eat-in kitchen w/closet pantry, corian, 42 in cabinets, overlooking the great room. A blank palate with neutral tile, carpet, and walls. Inside laundry with sink and cabinets. Private screened lanai overlooking golf course through a large buffer of trees. This one looks just like new - ready for your decorating touch.
Location
State FL
County Pasco
Community Heritage Pines Village 10
Zoning MPUD
Rooms
Other Rooms Inside Utility
Interior
Interior Features Cathedral Ceiling(s), Ceiling Fans(s), High Ceilings, Kitchen/Family Room Combo, Living Room/Dining Room Combo, Solid Surface Counters, Walk-In Closet(s)
Heating Electric, Heat Pump
Cooling Central Air
Flooring Carpet, Ceramic Tile
Fireplace false
Appliance Dishwasher, Disposal, Dryer, Electric Water Heater, Microwave, Range, Refrigerator, Washer
Laundry Laundry Room
Exterior
Exterior Feature Irrigation System
Parking Features Garage Door Opener
Garage Spaces 3.0
Community Features Association Recreation - Owned, Deed Restrictions, Fitness Center, Gated, Golf Carts OK, Golf, Irrigation-Reclaimed Water, Pool, Sidewalks, Tennis Courts
Utilities Available Cable Available, Electricity Available, Fire Hydrant, Sewer Connected, Sprinkler Recycled, Street Lights, Underground Utilities
Amenities Available Clubhouse, Fitness Center, Gated, Golf Course, Pool, Shuffleboard Court, Spa/Hot Tub, Tennis Court(s), Wheelchair Access
View Golf Course, Trees/Woods
Roof Type Shingle
Porch Covered
Attached Garage true
Garage true
Private Pool No
Building
Lot Description On Golf Course, Private
Entry Level One
Foundation Slab
Lot Size Range Up to 10,889 Sq. Ft.
Sewer Public Sewer
Water Public
Architectural Style Contemporary
Structure Type Block,Stucco
New Construction false
Construction Status Inspections
Others
Pets Allowed Yes
HOA Fee Include 24-Hour Guard,Pool,Escrow Reserves Fund,Management,Private Road
Senior Community Yes
Ownership Fee Simple
Acceptable Financing Cash, Conventional
Membership Fee Required Required
Listing Terms Cash, Conventional
Special Listing Condition None
Read Less Info
Want to know what your home might be worth? Contact us for a FREE valuation!

Our team is ready to help you sell your home for the highest possible price ASAP

© 2024 My Florida Regional MLS DBA Stellar MLS. All Rights Reserved.
Bought with TROPIC SHORES REALTY LLC

![<!-- Google Tag Manager --> (function(w,d,s,l,i){w[l]=w[l]||[];w[l].push({'gtm.start': new Date().getTime(),event:'gtm.js'});var f=d.getElementsByTagName(s)[0], j=d.createElement(s),dl=l!='dataLayer'?'&l='+l:'';j.async=true;j.src= 'https://www.googletagmanager.com/gtm.js?id='+i+dl;f.parentNode.insertBefore(j,f); })(window,document,'script','dataLayer','GTM-KJRGCWMM'); <!-- End Google Tag Manager -->](https://cdn.chime.me/image/fs/cmsbuild/2023129/11/h200_original_5ec185b3-c033-482e-a265-0a85f59196c4-png.webp)





