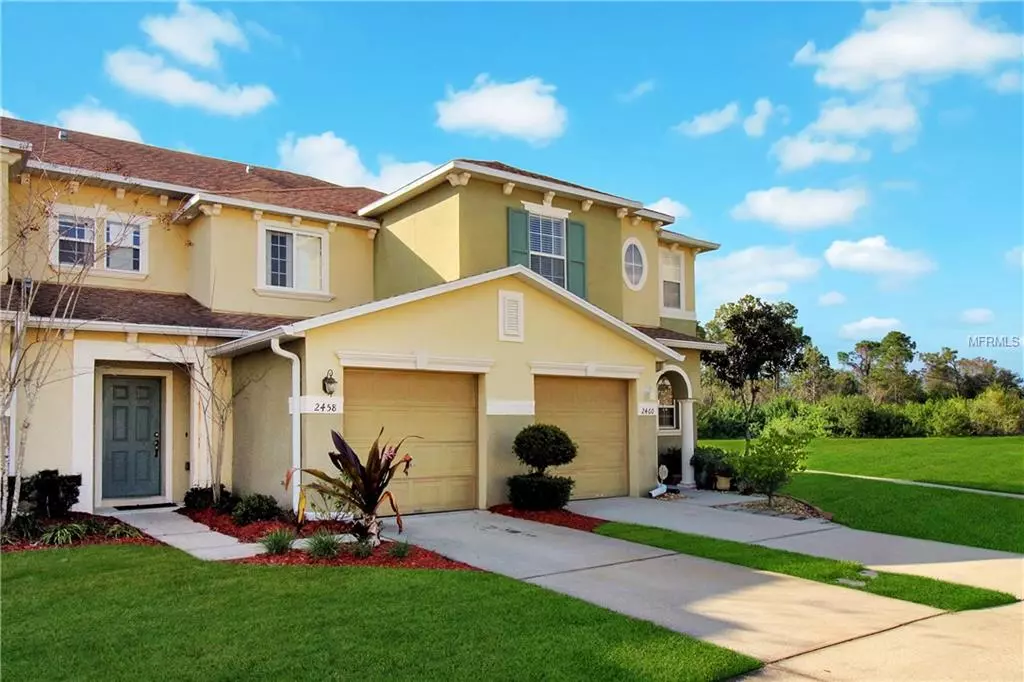$168,000
$164,000
2.4%For more information regarding the value of a property, please contact us for a free consultation.
2 Beds
3 Baths
1,386 SqFt
SOLD DATE : 04/01/2019
Key Details
Sold Price $168,000
Property Type Townhouse
Sub Type Townhouse
Listing Status Sold
Purchase Type For Sale
Square Footage 1,386 sqft
Price per Sqft $121
Subdivision Amber Pointe
MLS Listing ID S5013564
Sold Date 04/01/19
Bedrooms 2
Full Baths 2
Half Baths 1
Construction Status Financing
HOA Fees $155/mo
HOA Y/N Yes
Year Built 2006
Annual Tax Amount $756
Lot Size 2,178 Sqft
Acres 0.05
Property Description
Set over two levels and nestled within a friendly community, this two-bedroom home offers comfortable, modern living. Boasting an open floorplan and water views from the patio, you’ll be proud to call this beautiful home your own.
Cook for friends and family in the large kitchen with ample storage and counter space, a dishwasher and views over the spacious living and dining area. Both bedrooms are a good size and there are two well-appointed bathrooms on offer, one with dual vanity.
This quality home sits within a gated community and benefits from having the lawn care, pool maintenance and playground all included in the HOA fee.
You’ll love living close to local schools and walking trails while there are a host of nearby shopping and dining options on offer. This convenient location is easy to get to just around the corner from the Florida Highway exit and less than 30 minutes from Downtown Orlando.
Location
State FL
County Osceola
Community Amber Pointe
Zoning PD
Interior
Interior Features High Ceilings, Kitchen/Family Room Combo, Living Room/Dining Room Combo, Open Floorplan, Thermostat, Walk-In Closet(s)
Heating Central
Cooling Central Air
Flooring Carpet, Ceramic Tile, Tile
Fireplace false
Appliance Cooktop, Dishwasher, Disposal, Exhaust Fan, Freezer, Microwave, Range, Refrigerator
Exterior
Exterior Feature Sidewalk, Sliding Doors
Parking Features Driveway, Garage Door Opener, Guest
Garage Spaces 1.0
Community Features Gated, Playground, Pool
Utilities Available Public, Sewer Connected, Sprinkler Recycled, Water Available
View Y/N 1
View Park/Greenbelt, Water
Roof Type Shingle
Porch Covered
Attached Garage true
Garage true
Private Pool No
Building
Lot Description Conservation Area, Near Golf Course, Near Public Transit, Sidewalk, Paved
Story 2
Entry Level Two
Foundation Slab
Lot Size Range Up to 10,889 Sq. Ft.
Sewer Public Sewer
Water Public
Structure Type Stucco
New Construction false
Construction Status Financing
Schools
Elementary Schools Partin Settlement Elem
Middle Schools Neptune Middle (6-8)
High Schools Gateway High School (9 12)
Others
Pets Allowed Yes
HOA Fee Include Pool,Maintenance Structure,Maintenance Grounds,Pest Control,Pool,Trash
Senior Community No
Ownership Fee Simple
Monthly Total Fees $155
Acceptable Financing Cash, Conventional, FHA, USDA Loan, VA Loan
Membership Fee Required Required
Listing Terms Cash, Conventional, FHA, USDA Loan, VA Loan
Special Listing Condition None
Read Less Info
Want to know what your home might be worth? Contact us for a FREE valuation!

Our team is ready to help you sell your home for the highest possible price ASAP

© 2024 My Florida Regional MLS DBA Stellar MLS. All Rights Reserved.
Bought with MAGIC REALTY LLC

![<!-- Google Tag Manager --> (function(w,d,s,l,i){w[l]=w[l]||[];w[l].push({'gtm.start': new Date().getTime(),event:'gtm.js'});var f=d.getElementsByTagName(s)[0], j=d.createElement(s),dl=l!='dataLayer'?'&l='+l:'';j.async=true;j.src= 'https://www.googletagmanager.com/gtm.js?id='+i+dl;f.parentNode.insertBefore(j,f); })(window,document,'script','dataLayer','GTM-KJRGCWMM'); <!-- End Google Tag Manager -->](https://cdn.chime.me/image/fs/cmsbuild/2023129/11/h200_original_5ec185b3-c033-482e-a265-0a85f59196c4-png.webp)





