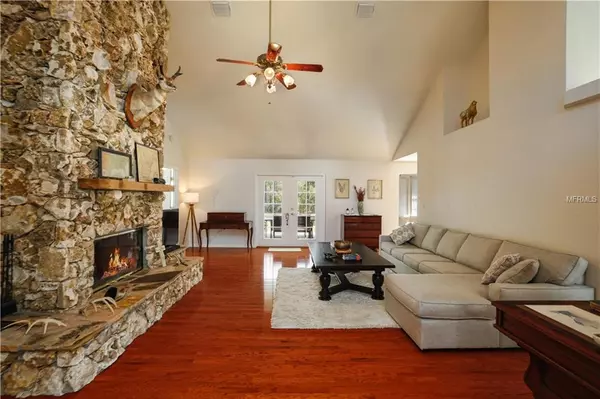$375,000
$449,900
16.6%For more information regarding the value of a property, please contact us for a free consultation.
3 Beds
2 Baths
1,978 SqFt
SOLD DATE : 04/26/2019
Key Details
Sold Price $375,000
Property Type Single Family Home
Sub Type Single Family Residence
Listing Status Sold
Purchase Type For Sale
Square Footage 1,978 sqft
Price per Sqft $189
MLS Listing ID G5012473
Sold Date 04/26/19
Bedrooms 3
Full Baths 2
Construction Status Appraisal,Financing,Inspections
HOA Y/N No
Year Built 1996
Annual Tax Amount $2,933
Lot Size 8.380 Acres
Acres 8.38
Lot Dimensions 742x420x1002x383x100
Property Description
Off the beaten path tucked away on over 8 acres, this pristine 3 bedroom 2 bath home is the epitome of country living. As you cross the small creek and make your way up the winding driveway you'll notice that most of the property has planted grass and you'll likely spot wildlife such as deer, turkey and/or quail. The welcoming wrap around porch faces west and invites you to enjoy beautiful sunsets while overlooking the quaint picket fence and the stunning property beyond. The living room is open and airy with gorgeous hard wood floors and a massive hand crafted Florida fieldstone fireplace that leads to a large screened porch where you can watch the sun rise or occasionally view a rocket launch from the Kennedy Space Center. The kitchen is comprised of granite counter tops, wood cabinets, stainless appliances and a brand new top of the line refrigerator. The formal dining room has newly installed mason jar lights with dimmable Edison bulbs and ample room for a family or social gathering. As you make your way into the master bedroom you'll find plenty of storage with two closets and a spacious master bath complete with a jacuzzi bathtub, separate shower and double sinks. The property includes a shed and a 38x29 insulated and air conditioned building with built in shelving and connected water. This space could be used as a workshop, garage, man room and/or game room. The property is minutes to the Wekiva Parkway and US 441 for easy access to other surrounding communities of Central Florida.
Location
State FL
County Lake
Zoning A
Rooms
Other Rooms Attic, Breakfast Room Separate, Formal Dining Room Separate, Inside Utility
Interior
Interior Features Ceiling Fans(s), Eat-in Kitchen, High Ceilings, Open Floorplan, Skylight(s), Solid Wood Cabinets, Split Bedroom, Stone Counters, Thermostat, Walk-In Closet(s), Window Treatments
Heating Central
Cooling Central Air
Flooring Ceramic Tile, Laminate, Wood
Fireplaces Type Living Room, Wood Burning
Fireplace true
Appliance Dishwasher, Disposal, Electric Water Heater, Microwave, Range, Refrigerator, Water Softener
Laundry Inside
Exterior
Exterior Feature Fence, French Doors, Irrigation System, Rain Gutters, Storage
Parking Features Garage Door Opener, Garage Faces Side
Garage Spaces 2.0
Utilities Available Electricity Available
View Trees/Woods
Roof Type Shingle
Porch Front Porch, Rear Porch, Screened, Wrap Around
Attached Garage false
Garage true
Private Pool No
Building
Lot Description In County, Paved, Zoned for Horses
Entry Level One
Foundation Slab
Lot Size Range 5 to less than 10
Sewer Septic Tank
Water Well
Architectural Style Ranch
Structure Type Siding,Wood Frame
New Construction false
Construction Status Appraisal,Financing,Inspections
Schools
Elementary Schools Seminole Springs. Elem
Middle Schools Eustis Middle
High Schools Eustis High School
Others
Senior Community No
Ownership Fee Simple
Acceptable Financing Cash, Conventional, FHA, VA Loan
Listing Terms Cash, Conventional, FHA, VA Loan
Special Listing Condition None
Read Less Info
Want to know what your home might be worth? Contact us for a FREE valuation!

Our team is ready to help you sell your home for the highest possible price ASAP

© 2024 My Florida Regional MLS DBA Stellar MLS. All Rights Reserved.
Bought with CATHERINE HANSON REAL ESTATE,

![<!-- Google Tag Manager --> (function(w,d,s,l,i){w[l]=w[l]||[];w[l].push({'gtm.start': new Date().getTime(),event:'gtm.js'});var f=d.getElementsByTagName(s)[0], j=d.createElement(s),dl=l!='dataLayer'?'&l='+l:'';j.async=true;j.src= 'https://www.googletagmanager.com/gtm.js?id='+i+dl;f.parentNode.insertBefore(j,f); })(window,document,'script','dataLayer','GTM-KJRGCWMM'); <!-- End Google Tag Manager -->](https://cdn.chime.me/image/fs/cmsbuild/2023129/11/h200_original_5ec185b3-c033-482e-a265-0a85f59196c4-png.webp)





