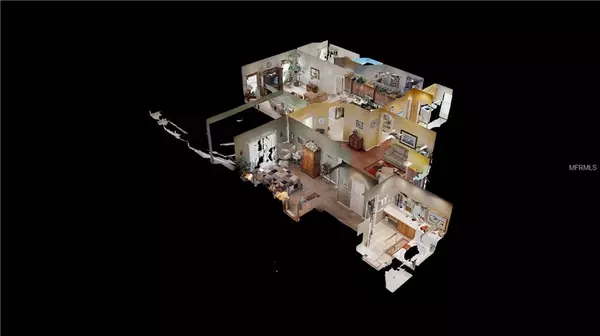$315,000
$325,000
3.1%For more information regarding the value of a property, please contact us for a free consultation.
3 Beds
2 Baths
2,033 SqFt
SOLD DATE : 06/20/2019
Key Details
Sold Price $315,000
Property Type Single Family Home
Sub Type Single Family Residence
Listing Status Sold
Purchase Type For Sale
Square Footage 2,033 sqft
Price per Sqft $154
Subdivision Fairways At Imperial Lakewds1A-1Pb35/180
MLS Listing ID A4432348
Sold Date 06/20/19
Bedrooms 3
Full Baths 2
Construction Status Appraisal,Financing,Inspections,Other Contract Contingencies
HOA Fees $20
HOA Y/N Yes
Year Built 2001
Annual Tax Amount $3,611
Lot Size 10,890 Sqft
Acres 0.25
Property Description
Beautifully landscaped home in Fairways at Imperial Lakes is move in ready and waiting for it's new owners. The home offers a split floor plan and has been meticulously maintained. As you walk through the front door you are welcomed into a lovely living/dining room combo that leads into the kitchen and great room. Beautiful engineered hardwood and tile flooring throughout the main living area and carpet in the bedrooms. Spectacular kitchen offers custom hardwood cabinets, granite counter tops, glass accented backsplash, stainless steel appliance, cooking island and a pantry. Extra cabinets for storage found in both the laundry room and the garage. Easy access to the solar heated pool from the master bedroom, dining room or great room. There's plenty of room on the pool deck for entertaining, sunbathing or simply relaxing poolside. No CDD fees and Low HOA fees! A new Publix shopping plaza is coming soon that is within a 1/4 mile.
Location
State FL
County Manatee
Community Fairways At Imperial Lakewds1A-1Pb35/180
Zoning PDC/PDR
Rooms
Other Rooms Formal Living Room Separate, Great Room
Interior
Interior Features Ceiling Fans(s), Eat-in Kitchen, High Ceilings, Living Room/Dining Room Combo, Open Floorplan, Solid Surface Counters, Solid Wood Cabinets, Split Bedroom, Walk-In Closet(s)
Heating Central
Cooling Central Air
Flooring Carpet, Ceramic Tile, Hardwood
Furnishings Unfurnished
Fireplace false
Appliance Dishwasher, Disposal, Electric Water Heater, Microwave, Range, Refrigerator
Laundry Laundry Room
Exterior
Exterior Feature Irrigation System, Sidewalk, Sliding Doors
Parking Features Driveway, Garage Door Opener
Garage Spaces 2.0
Pool Gunite, Heated, In Ground, Screen Enclosure, Solar Heat
Community Features Deed Restrictions, Golf Carts OK, Golf
Utilities Available Cable Connected, Electricity Connected, Public, Sewer Connected
Roof Type Tile
Porch Covered, Front Porch
Attached Garage true
Garage true
Private Pool Yes
Building
Lot Description Near Golf Course, Sidewalk
Entry Level One
Foundation Slab
Lot Size Range Up to 10,889 Sq. Ft.
Sewer Public Sewer
Water Public
Architectural Style Ranch
Structure Type Block
New Construction false
Construction Status Appraisal,Financing,Inspections,Other Contract Contingencies
Schools
Elementary Schools Virgil Mills Elementary
Middle Schools Buffalo Creek Middle
High Schools Palmetto High
Others
Pets Allowed Yes
Senior Community No
Ownership Fee Simple
Monthly Total Fees $41
Membership Fee Required Required
Special Listing Condition None
Read Less Info
Want to know what your home might be worth? Contact us for a FREE valuation!

Our team is ready to help you sell your home for the highest possible price ASAP

© 2024 My Florida Regional MLS DBA Stellar MLS. All Rights Reserved.
Bought with COLDWELL BANKER

![<!-- Google Tag Manager --> (function(w,d,s,l,i){w[l]=w[l]||[];w[l].push({'gtm.start': new Date().getTime(),event:'gtm.js'});var f=d.getElementsByTagName(s)[0], j=d.createElement(s),dl=l!='dataLayer'?'&l='+l:'';j.async=true;j.src= 'https://www.googletagmanager.com/gtm.js?id='+i+dl;f.parentNode.insertBefore(j,f); })(window,document,'script','dataLayer','GTM-KJRGCWMM'); <!-- End Google Tag Manager -->](https://cdn.chime.me/image/fs/cmsbuild/2023129/11/h200_original_5ec185b3-c033-482e-a265-0a85f59196c4-png.webp)





