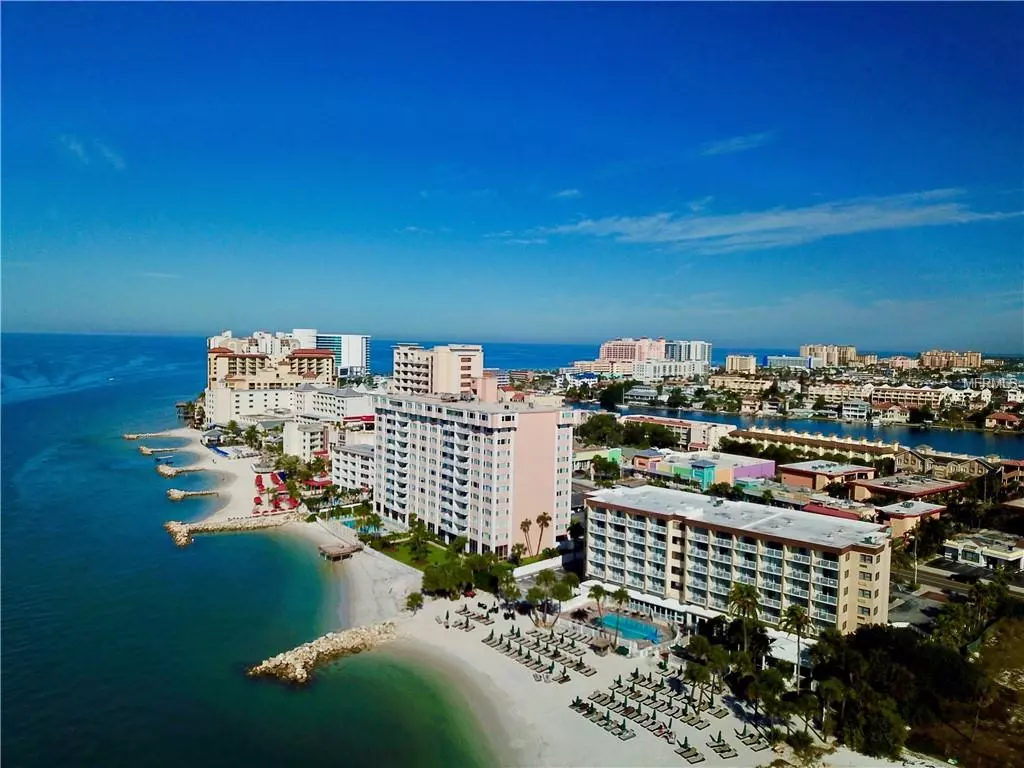$460,000
$480,000
4.2%For more information regarding the value of a property, please contact us for a free consultation.
2 Beds
2 Baths
1,409 SqFt
SOLD DATE : 06/28/2019
Key Details
Sold Price $460,000
Property Type Condo
Sub Type Condominium
Listing Status Sold
Purchase Type For Sale
Square Footage 1,409 sqft
Price per Sqft $326
Subdivision Continental Towers Inc Condo
MLS Listing ID U8041635
Sold Date 06/28/19
Bedrooms 2
Full Baths 2
Condo Fees $520
HOA Y/N No
Originating Board Stellar MLS
Year Built 1970
Lot Size 1.480 Acres
Acres 1.48
Property Description
GULF VIEWS FROM EVERY WINDOW! What a view you will have from this beautiful Clearwater Beach Corner Condo! As soon as you walk in to this home your eyes will be drawn to the large balcony with views of the Gulf, Sand Key bridge and Sand Key beach! The home features tile flooring in all of the main areas. Updated kitchen with granite countertop and is open to both the family room and dining room. This home is great for entertaining! Large master suite with 2 large windows with Gulf views. Master bath features granite and lots of counterspace. Lots of storage in this home and large bedrooms make this a great full time residence or for a seasonal get away. Located in the continental Towers that are just steps to the private beach, pool and so much more! This building has just gone through and update that includes hurricane rated windows & sliders, new balconies,exterior building painting,etc. ONE MONTH MIN RENTALS ARE ALLOWED.
Location
State FL
County Pinellas
Community Continental Towers Inc Condo
Interior
Interior Features Ceiling Fans(s), Living Room/Dining Room Combo, Open Floorplan, Solid Wood Cabinets, Stone Counters
Heating Central, Electric, Heat Pump
Cooling Central Air
Flooring Carpet, Tile
Furnishings Unfurnished
Fireplace false
Appliance Dishwasher, Microwave, Range, Refrigerator
Exterior
Exterior Feature Balcony, Irrigation System, Sidewalk, Storage
Parking Features Covered, Driveway, Guest, Reserved
Community Features Buyer Approval Required, Fitness Center, Pool, Sidewalks, Water Access, Waterfront
Utilities Available Cable Available, Electricity Available
Amenities Available Elevator(s), Fitness Center, Laundry, Pool
Waterfront Description Beach - Private, Gulf/Ocean
View Y/N 1
Water Access 1
Water Access Desc Beach - Private,Gulf/Ocean,Gulf/Ocean to Bay
View Pool, Water
Roof Type Built-Up
Garage false
Private Pool Yes
Building
Story 11
Entry Level One
Foundation Slab
Sewer Public Sewer
Water Public
Structure Type Block, Stucco
New Construction false
Schools
Elementary Schools Sandy Lane Elementary-Pn
Middle Schools Dunedin Highland Middle-Pn
High Schools Clearwater High-Pn
Others
Pets Allowed No
HOA Fee Include Cable TV, Pool, Escrow Reserves Fund, Insurance, Maintenance Structure, Maintenance Grounds, Management, Pest Control, Pool, Recreational Facilities, Security, Sewer, Trash, Water
Senior Community No
Ownership Condominium
Monthly Total Fees $520
Acceptable Financing Cash, Conventional
Membership Fee Required None
Listing Terms Cash, Conventional
Special Listing Condition None
Read Less Info
Want to know what your home might be worth? Contact us for a FREE valuation!

Our team is ready to help you sell your home for the highest possible price ASAP

© 2024 My Florida Regional MLS DBA Stellar MLS. All Rights Reserved.
Bought with UNITED REALTY VENTURES LLC

![<!-- Google Tag Manager --> (function(w,d,s,l,i){w[l]=w[l]||[];w[l].push({'gtm.start': new Date().getTime(),event:'gtm.js'});var f=d.getElementsByTagName(s)[0], j=d.createElement(s),dl=l!='dataLayer'?'&l='+l:'';j.async=true;j.src= 'https://www.googletagmanager.com/gtm.js?id='+i+dl;f.parentNode.insertBefore(j,f); })(window,document,'script','dataLayer','GTM-KJRGCWMM'); <!-- End Google Tag Manager -->](https://cdn.chime.me/image/fs/cmsbuild/2023129/11/h200_original_5ec185b3-c033-482e-a265-0a85f59196c4-png.webp)





