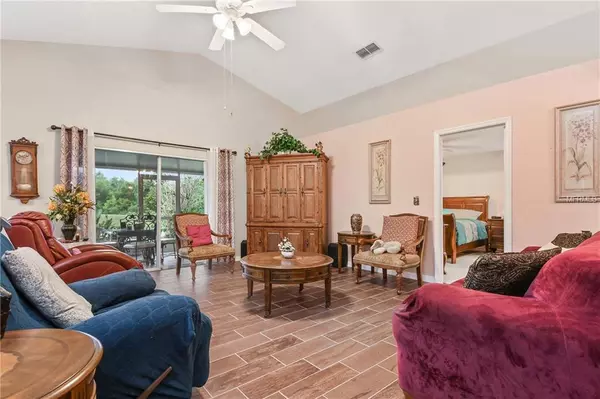$236,000
$236,000
For more information regarding the value of a property, please contact us for a free consultation.
4 Beds
2 Baths
1,808 SqFt
SOLD DATE : 03/31/2020
Key Details
Sold Price $236,000
Property Type Single Family Home
Sub Type Single Family Residence
Listing Status Sold
Purchase Type For Sale
Square Footage 1,808 sqft
Price per Sqft $130
Subdivision Doral Pointe
MLS Listing ID S5017504
Sold Date 03/31/20
Bedrooms 4
Full Baths 2
HOA Fees $47/ann
HOA Y/N Yes
Year Built 2006
Annual Tax Amount $1,416
Lot Size 7,405 Sqft
Acres 0.17
Property Description
Back on the Market! Massive Price adjusts to sell! If you are looking for a Home with a water view? You found it! Come and see this gorgeous Home. You will find a 2 car garage with a beautiful tile wood looking tile floor through the main entrance, dining, living room and kitchen area than, you will have a 4 spacious bedrooms, master with a large walking closet, master bath with a separate shower and tub, 2 sinks for his and hers. Beautiful kitchen with an island and ample cabinets for all your dishes and pots. For a nice and relaxing morning or afternoon, you will have a cover lanai with a beautiful pond view where you can read a book and have your favorite drink. No neighbors on the back. The sellers converted the den into a bedroom with a closet. Public record shows 3 bedrooms but it is 4 with the den. Home is ready to move in! 18 miles from Disney World Parks. Home is near Publix, Lowes, Home Depot, Convenient clothing stores, restaurants, hospitals and more. Termite bond available to transfer to new owner.
Location
State FL
County Osceola
Community Doral Pointe
Zoning RS-3
Interior
Interior Features Cathedral Ceiling(s), Kitchen/Family Room Combo
Heating Central
Cooling Central Air
Flooring Carpet, Tile
Fireplace false
Appliance Dishwasher, Disposal, Microwave, Range, Refrigerator
Exterior
Exterior Feature Other, Sprinkler Metered
Parking Features Garage Door Opener
Garage Spaces 2.0
Community Features Park, Playground, Pool
Utilities Available Cable Available, Electricity Available, Street Lights, Water Available
Amenities Available Park, Playground
View Y/N 1
Water Access 1
Water Access Desc Pond
Roof Type Shingle
Attached Garage true
Garage true
Private Pool No
Building
Entry Level One
Foundation Slab
Lot Size Range Up to 10,889 Sq. Ft.
Sewer Public Sewer
Water Public
Structure Type Concrete
New Construction false
Schools
Elementary Schools Sunrise Elementary
Middle Schools Horizon Middle
High Schools Liberty High
Others
Pets Allowed Yes
Senior Community No
Ownership Fee Simple
Monthly Total Fees $47
Acceptable Financing Cash, Conventional, FHA, VA Loan
Membership Fee Required Required
Listing Terms Cash, Conventional, FHA, VA Loan
Special Listing Condition None
Read Less Info
Want to know what your home might be worth? Contact us for a FREE valuation!

Our team is ready to help you sell your home for the highest possible price ASAP

© 2024 My Florida Regional MLS DBA Stellar MLS. All Rights Reserved.
Bought with CHARLES RUTENBERG REALTY ORLANDO

![<!-- Google Tag Manager --> (function(w,d,s,l,i){w[l]=w[l]||[];w[l].push({'gtm.start': new Date().getTime(),event:'gtm.js'});var f=d.getElementsByTagName(s)[0], j=d.createElement(s),dl=l!='dataLayer'?'&l='+l:'';j.async=true;j.src= 'https://www.googletagmanager.com/gtm.js?id='+i+dl;f.parentNode.insertBefore(j,f); })(window,document,'script','dataLayer','GTM-KJRGCWMM'); <!-- End Google Tag Manager -->](https://cdn.chime.me/image/fs/cmsbuild/2023129/11/h200_original_5ec185b3-c033-482e-a265-0a85f59196c4-png.webp)





