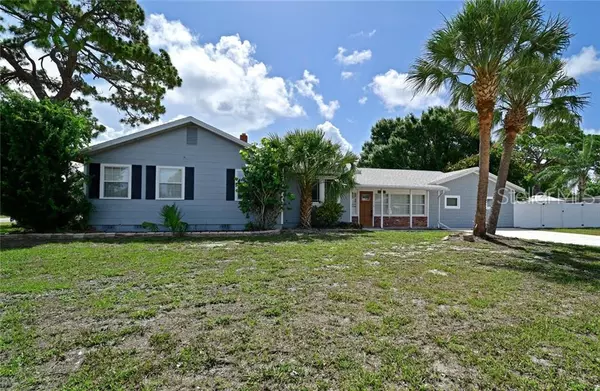$245,000
$245,000
For more information regarding the value of a property, please contact us for a free consultation.
5 Beds
3 Baths
2,080 SqFt
SOLD DATE : 08/27/2019
Key Details
Sold Price $245,000
Property Type Single Family Home
Sub Type Single Family Residence
Listing Status Sold
Purchase Type For Sale
Square Footage 2,080 sqft
Price per Sqft $117
Subdivision Patrison Sub
MLS Listing ID A4438854
Sold Date 08/27/19
Bedrooms 5
Full Baths 3
Construction Status Financing,Inspections
HOA Y/N No
Year Built 1954
Annual Tax Amount $1,735
Lot Size 0.320 Acres
Acres 0.32
Property Description
Don't miss the opportunity to own this multi-generational home in the heart of Bradenton! The main home has 3 bedrooms and 2 full baths and boasts real wood floors throughout the bedrooms and gorgeous laminate in the living room. The expansive kitchen has a built in eating area and is open to the living room, perfect for entertaining! The attached mother-in-law suite has a full kitchen, living area, bedroom and bathroom. The fenced backyard is large enough to add a pool and is the ideal space for summer barbecues or enjoying a cool evening around a fire pit. The possibilities are endless! Move right in...there is not much left to do but add your own personal touches. The roof is NEW, Laminate flooring is new, A/C is newer, windows have been updated. On top of all that, the seller is offering a 1-year home warranty! Just minutes from Sarasota and a short drive to Anna Maria Island or Lido Beach, Make an appointment to see it today!
Location
State FL
County Manatee
Community Patrison Sub
Zoning RSF4.5
Direction W
Interior
Interior Features Eat-in Kitchen, Window Treatments
Heating Central, Electric
Cooling Central Air
Flooring Laminate, Wood
Fireplace false
Appliance Dishwasher, Electric Water Heater, Range, Refrigerator
Exterior
Exterior Feature Fence
Parking Features Driveway
Utilities Available Cable Connected, Electricity Connected, Sewer Connected
Roof Type Shingle
Garage false
Private Pool No
Building
Lot Description Corner Lot, In County, Paved
Entry Level One
Foundation Crawlspace, Slab
Lot Size Range 1/4 Acre to 21779 Sq. Ft.
Sewer Public Sewer
Water Public
Structure Type Block,Siding,Wood Frame
New Construction false
Construction Status Financing,Inspections
Others
Senior Community No
Ownership Fee Simple
Acceptable Financing Cash, Conventional, FHA, VA Loan
Listing Terms Cash, Conventional, FHA, VA Loan
Special Listing Condition None
Read Less Info
Want to know what your home might be worth? Contact us for a FREE valuation!

Our team is ready to help you sell your home for the highest possible price ASAP

© 2024 My Florida Regional MLS DBA Stellar MLS. All Rights Reserved.
Bought with MARCUS & COMPANY REALTY

![<!-- Google Tag Manager --> (function(w,d,s,l,i){w[l]=w[l]||[];w[l].push({'gtm.start': new Date().getTime(),event:'gtm.js'});var f=d.getElementsByTagName(s)[0], j=d.createElement(s),dl=l!='dataLayer'?'&l='+l:'';j.async=true;j.src= 'https://www.googletagmanager.com/gtm.js?id='+i+dl;f.parentNode.insertBefore(j,f); })(window,document,'script','dataLayer','GTM-KJRGCWMM'); <!-- End Google Tag Manager -->](https://cdn.chime.me/image/fs/cmsbuild/2023129/11/h200_original_5ec185b3-c033-482e-a265-0a85f59196c4-png.webp)





