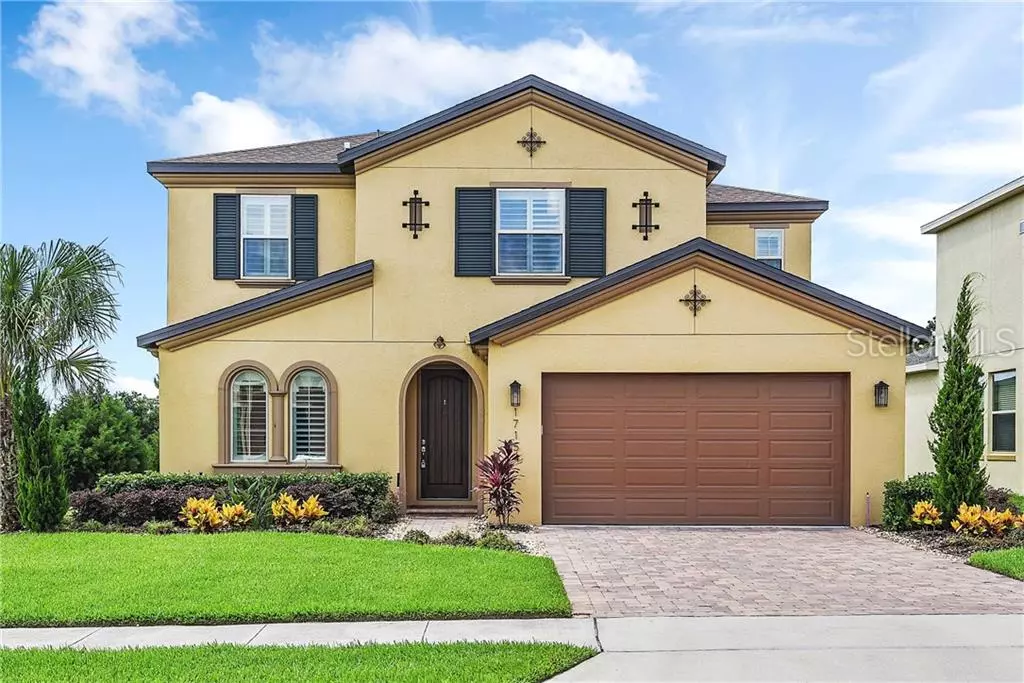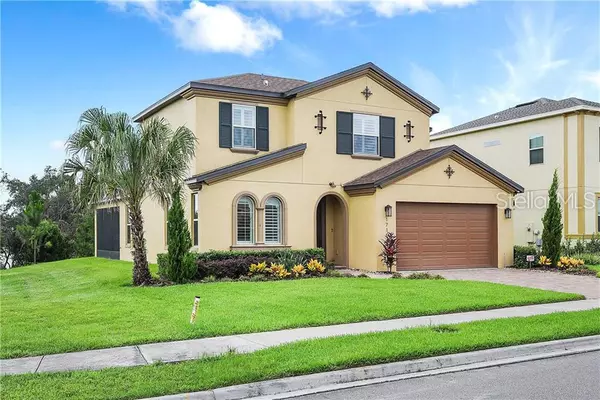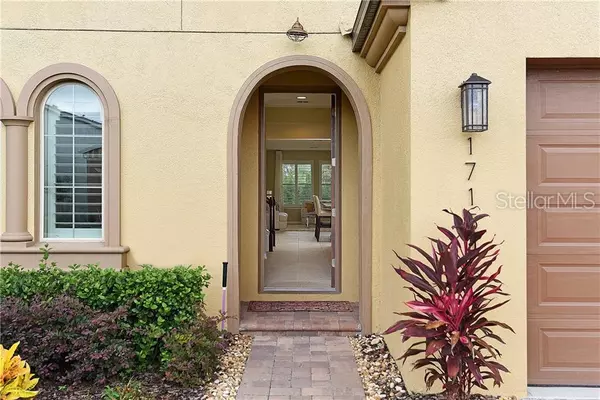$432,000
$435,000
0.7%For more information regarding the value of a property, please contact us for a free consultation.
4 Beds
3 Baths
2,782 SqFt
SOLD DATE : 07/26/2019
Key Details
Sold Price $432,000
Property Type Single Family Home
Sub Type Single Family Residence
Listing Status Sold
Purchase Type For Sale
Square Footage 2,782 sqft
Price per Sqft $155
Subdivision Waterside On Johns Lake - Phase 2A
MLS Listing ID O5791066
Sold Date 07/26/19
Bedrooms 4
Full Baths 2
Half Baths 1
Construction Status Appraisal,Inspections
HOA Fees $120/mo
HOA Y/N Yes
Year Built 2017
Annual Tax Amount $4,804
Lot Size 6,534 Sqft
Acres 0.15
Property Description
This MUST SEE beautiful 4 Bedroom/ 2.5 Bath / 2 car garage home, located on an end lot with an added Bonus room in Winter Garden, is move in ready with lots of upgrades and custom features. Situated on an over sized end lot, between Lake Avalon and Johns Lake, the view is tranquil and inviting.
Some of the upgrades in this 2782 sq ft home include an upstairs bonus room with a spectacular view, Chrome Balusters, Quartz counter tops, custom made shutters throughout the entire home, oversize windows, custom made closet under stairway, Executive Kitchen with huge center Island and much more!
This well designed REGENT floor plan offers a beautiful open kitchen/great room with quality tile through all the common areas. The huge master has a large walk in shower and closet, which offers a quiet and comfortable retreat. The additional bonus room, which is complimented by wood floors and a great view, is perfect for entertaining or providing extra living space.
The spacious screened lanai overlooking the large corner lot is complete with lush landscaping and a nice view of Lake Avalon which also creates a great space to enjoy morning breakfast or spend your evenings. Quick access to Dining, Shopping, Historic Downtown Winter Garden, Parks, Highways, Orlando International Airport and Disney. Pet friendly community, with access to a playground, a resort style Community pool and well equipped gym.
Location
State FL
County Orange
Community Waterside On Johns Lake - Phase 2A
Zoning UVPUD
Rooms
Other Rooms Bonus Room
Interior
Interior Features Walk-In Closet(s)
Heating Central
Cooling Central Air
Flooring Carpet, Tile
Furnishings Unfurnished
Fireplace false
Appliance Dishwasher, Disposal, Exhaust Fan, Microwave, Range Hood, Tankless Water Heater, Water Filtration System
Exterior
Exterior Feature Balcony, Irrigation System
Parking Features Driveway, Garage Door Opener
Garage Spaces 2.0
Community Features Association Recreation - Owned, Fitness Center, Playground
Utilities Available Electricity Available
Amenities Available Fitness Center, Playground, Pool
View Y/N 1
View Trees/Woods, Water
Roof Type Shingle
Porch Screened, Side Porch
Attached Garage true
Garage true
Private Pool No
Building
Lot Description Sidewalk, Paved
Story 2
Entry Level Two
Foundation Slab
Lot Size Range Up to 10,889 Sq. Ft.
Sewer Public Sewer
Water None
Architectural Style Spanish/Mediterranean
Structure Type Block,Stucco
New Construction false
Construction Status Appraisal,Inspections
Schools
Elementary Schools Whispering Oak Elem
Middle Schools Sunridge Middle
High Schools West Orange High
Others
Pets Allowed Yes
Senior Community No
Ownership Fee Simple
Monthly Total Fees $120
Acceptable Financing Cash, Conventional, FHA, VA Loan
Membership Fee Required Required
Listing Terms Cash, Conventional, FHA, VA Loan
Special Listing Condition None
Read Less Info
Want to know what your home might be worth? Contact us for a FREE valuation!

Our team is ready to help you sell your home for the highest possible price ASAP

© 2024 My Florida Regional MLS DBA Stellar MLS. All Rights Reserved.
Bought with COLDWELL BANKER RESIDENTIAL RE

![<!-- Google Tag Manager --> (function(w,d,s,l,i){w[l]=w[l]||[];w[l].push({'gtm.start': new Date().getTime(),event:'gtm.js'});var f=d.getElementsByTagName(s)[0], j=d.createElement(s),dl=l!='dataLayer'?'&l='+l:'';j.async=true;j.src= 'https://www.googletagmanager.com/gtm.js?id='+i+dl;f.parentNode.insertBefore(j,f); })(window,document,'script','dataLayer','GTM-KJRGCWMM'); <!-- End Google Tag Manager -->](https://cdn.chime.me/image/fs/cmsbuild/2023129/11/h200_original_5ec185b3-c033-482e-a265-0a85f59196c4-png.webp)





