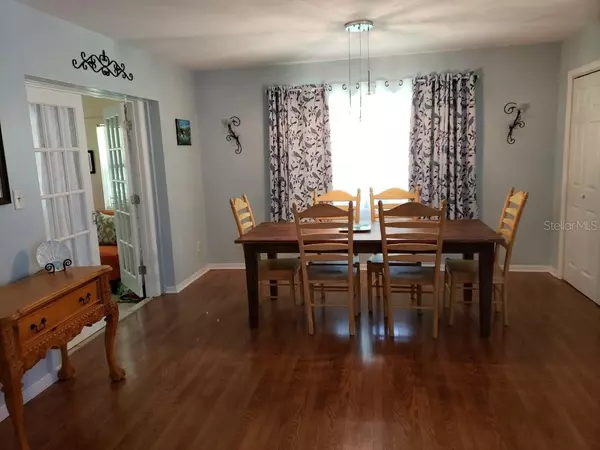$194,000
$199,900
3.0%For more information regarding the value of a property, please contact us for a free consultation.
3 Beds
2 Baths
1,708 SqFt
SOLD DATE : 11/12/2019
Key Details
Sold Price $194,000
Property Type Single Family Home
Sub Type Single Family Residence
Listing Status Sold
Purchase Type For Sale
Square Footage 1,708 sqft
Price per Sqft $113
Subdivision Timberlane Sub
MLS Listing ID T3189567
Sold Date 11/12/19
Bedrooms 3
Full Baths 2
Construction Status Inspections
HOA Y/N No
Year Built 1970
Annual Tax Amount $982
Lot Size 0.670 Acres
Acres 0.67
Lot Dimensions 114 x 250
Property Description
Buyer decided to move back to Northern FL Back on the market!Seller Motivated REDUCED to $199,900. Seller Relocation is your time to get a good price! If you want a tranquil place to call home. You've found it! This little piece of paradise is .67 of an acre and totally fenced with a separate Dog run area. There is a courtyard in the center of this lovely home. For Bird watchers or an artist retreat. Fishermen you have a public boat ramp 1 block way to enjoy Lake Pierce one of the biggest Bass Lakes! This home has 3 bd, 2 bth, and is light and airy, lots of picture windows through out the living, dining room, and kitchen area. There is an eat in area off the kitchen, and a lovely large dining area with French doors that lead to the office or 3rd bedroom. The living area has vaulted ceilings and a sliding door to the courtyard out front. All new smart Samsung appliances, double oven range, stainless refrigerator, dishwasher and washer and dryer. New roof 2018, New AC 2017, new Duct work, this home is like NEW! Must see to appreciate.
Location
State FL
County Polk
Community Timberlane Sub
Zoning R-1
Interior
Interior Features Cathedral Ceiling(s), Ceiling Fans(s), Eat-in Kitchen, High Ceilings, Vaulted Ceiling(s)
Heating Central
Cooling Central Air
Flooring Carpet, Ceramic Tile, Laminate
Fireplace false
Appliance Dishwasher, Disposal, Dryer, Electric Water Heater, Ice Maker, Microwave, Range, Refrigerator, Washer
Laundry Inside, Laundry Room
Exterior
Exterior Feature Dog Run, Fence, Sliding Doors
Garage Spaces 1.0
Utilities Available BB/HS Internet Available, Cable Available
View Garden
Roof Type Shingle
Attached Garage true
Garage true
Private Pool No
Building
Entry Level One
Foundation Slab
Lot Size Range 1/2 Acre to 1 Acre
Sewer Septic Tank
Water Public, Well
Structure Type Block
New Construction false
Construction Status Inspections
Schools
Elementary Schools Sandhill Elem
Middle Schools Mclaughlin Middle
High Schools Winter Haven Senior
Others
Senior Community No
Ownership Fee Simple
Acceptable Financing Conventional, FHA, VA Loan
Listing Terms Conventional, FHA, VA Loan
Special Listing Condition None
Read Less Info
Want to know what your home might be worth? Contact us for a FREE valuation!

Our team is ready to help you sell your home for the highest possible price ASAP

© 2024 My Florida Regional MLS DBA Stellar MLS. All Rights Reserved.
Bought with ROBERT SLACK LLC

![<!-- Google Tag Manager --> (function(w,d,s,l,i){w[l]=w[l]||[];w[l].push({'gtm.start': new Date().getTime(),event:'gtm.js'});var f=d.getElementsByTagName(s)[0], j=d.createElement(s),dl=l!='dataLayer'?'&l='+l:'';j.async=true;j.src= 'https://www.googletagmanager.com/gtm.js?id='+i+dl;f.parentNode.insertBefore(j,f); })(window,document,'script','dataLayer','GTM-KJRGCWMM'); <!-- End Google Tag Manager -->](https://cdn.chime.me/image/fs/cmsbuild/2023129/11/h200_original_5ec185b3-c033-482e-a265-0a85f59196c4-png.webp)





