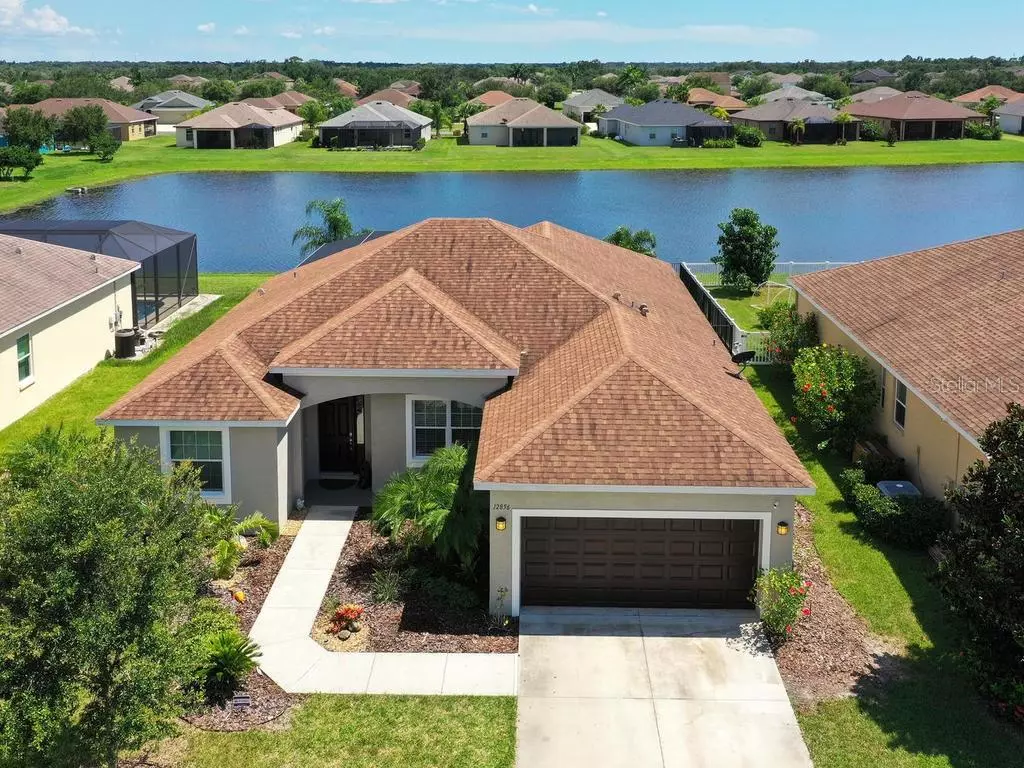$318,500
$325,000
2.0%For more information regarding the value of a property, please contact us for a free consultation.
3 Beds
2 Baths
2,054 SqFt
SOLD DATE : 09/09/2019
Key Details
Sold Price $318,500
Property Type Single Family Home
Sub Type Single Family Residence
Listing Status Sold
Purchase Type For Sale
Square Footage 2,054 sqft
Price per Sqft $155
Subdivision River Plantation Ph Ii
MLS Listing ID A4442476
Sold Date 09/09/19
Bedrooms 3
Full Baths 2
Construction Status Appraisal
HOA Fees $75/qua
HOA Y/N Yes
Year Built 2012
Annual Tax Amount $2,869
Lot Size 8,712 Sqft
Acres 0.2
Property Description
Beautiful pool home in River Plantation Phase 2, featuring the Grand St.Croix VIII model. This 3 bedroom, 2 bath with den and 2 car garage home has one of the most desired open floor plans available. Open the door to the spacious great room floor plan and you’re immediately drawn to the detail and updates this home has to offer. Beautiful sparkling pool, large fenced back yard with lake views for a relaxing evening on your lanai. New A.C. 2018, Salt system 2 years old, new pool pump, fresh exterior and interior paint! River Plantation amenities include a community pool and clubhouse, basketball and tennis courts, playground, canoe/kayak launch, nature trail and the Fort Hamer boat ramp is only a few minutes away. Short commute to Lakewood Ranch, Sarasota and easy commute to St.Pete/Clearwater via 301 North to 275. Motivated Seller!
Location
State FL
County Manatee
Community River Plantation Ph Ii
Zoning PDR/CH/N
Direction E
Interior
Interior Features Built-in Features, Ceiling Fans(s), Eat-in Kitchen, High Ceilings, Kitchen/Family Room Combo, Living Room/Dining Room Combo, Open Floorplan, Skylight(s), Solid Surface Counters, Stone Counters
Heating Central, Electric
Cooling Central Air
Flooring Carpet, Ceramic Tile
Fireplace false
Appliance Dishwasher, Disposal, Microwave, Refrigerator
Exterior
Exterior Feature Fence
Garage Spaces 2.0
Pool Gunite, In Ground
Utilities Available Cable Available, Public, Sewer Connected
Water Access 1
Water Access Desc Lake,Pond
Roof Type Shingle
Attached Garage true
Garage true
Private Pool Yes
Building
Entry Level One
Foundation Slab
Lot Size Range Up to 10,889 Sq. Ft.
Sewer Public Sewer
Water Public
Structure Type Block
New Construction false
Construction Status Appraisal
Schools
Elementary Schools Williams Elementary
Middle Schools Buffalo Creek Middle
High Schools Parrish Community High
Others
Pets Allowed No
Senior Community No
Ownership Fee Simple
Monthly Total Fees $75
Acceptable Financing Cash, Conventional, FHA, USDA Loan, VA Loan
Membership Fee Required Required
Listing Terms Cash, Conventional, FHA, USDA Loan, VA Loan
Special Listing Condition None
Read Less Info
Want to know what your home might be worth? Contact us for a FREE valuation!

Our team is ready to help you sell your home for the highest possible price ASAP

© 2024 My Florida Regional MLS DBA Stellar MLS. All Rights Reserved.
Bought with REYNOLDS REALTY GULF COAST INC

![<!-- Google Tag Manager --> (function(w,d,s,l,i){w[l]=w[l]||[];w[l].push({'gtm.start': new Date().getTime(),event:'gtm.js'});var f=d.getElementsByTagName(s)[0], j=d.createElement(s),dl=l!='dataLayer'?'&l='+l:'';j.async=true;j.src= 'https://www.googletagmanager.com/gtm.js?id='+i+dl;f.parentNode.insertBefore(j,f); })(window,document,'script','dataLayer','GTM-KJRGCWMM'); <!-- End Google Tag Manager -->](https://cdn.chime.me/image/fs/cmsbuild/2023129/11/h200_original_5ec185b3-c033-482e-a265-0a85f59196c4-png.webp)





