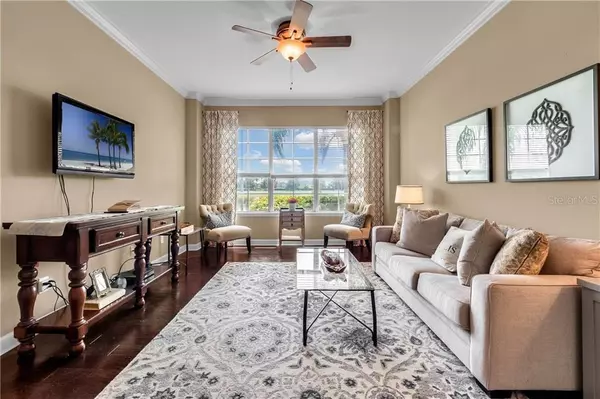$260,000
$260,000
For more information regarding the value of a property, please contact us for a free consultation.
3 Beds
3 Baths
2,500 SqFt
SOLD DATE : 11/06/2019
Key Details
Sold Price $260,000
Property Type Townhouse
Sub Type Townhouse
Listing Status Sold
Purchase Type For Sale
Square Footage 2,500 sqft
Price per Sqft $104
Subdivision Lakeside Villas At Providence Ph 01
MLS Listing ID O5803303
Sold Date 11/06/19
Bedrooms 3
Full Baths 2
Half Baths 1
Construction Status Financing,Inspections
HOA Fees $218/qua
HOA Y/N Yes
Year Built 2008
Annual Tax Amount $3,073
Lot Size 3,920 Sqft
Acres 0.09
Property Description
Providence is a community where elegance meets form and functionality. This gated community near Orlando has an inviting sense of style & charm. This Villa is very well designed with serene lake views. The location makes living in Providence the perfect home for those who enjoy living in a luxury resort-style community without a high HOA. The owners of this stunning Villa show pride of ownership from the moment you enter the front door! This 3 BR/2.5 Bath residence provides an open floor plan on two levels. There are so many special features; arched doorways, crown molding throughout, tons of natural light, wide-plank hardwood floors, granite countertops, a spacious loft, and so much more. My favorite parts of this home are the screened-in porch downstairs and the screened-in balcony off the master bedroom. Providence is an award-winning gated community in Davenport with parks, community pools, lovely outdoor spaces, a fitness center, a championship golf course designed by Michael Dasher, lighted tennis courts, wide sidewalks for safe bicycling, jogging, and walking, and a dog park for your furry friends. This villa is only 15 minutes from attractions, within 30 minutes to Orlando and 45 minutes to Tampa, so it really is an amazing location. Don't miss this opportunity to live in Paradise at Providence!
Location
State FL
County Polk
Community Lakeside Villas At Providence Ph 01
Rooms
Other Rooms Loft
Interior
Interior Features Ceiling Fans(s), Crown Molding
Heating Electric
Cooling Central Air
Flooring Carpet, Ceramic Tile, Wood
Fireplace false
Appliance Dishwasher, Disposal, Electric Water Heater, Microwave, Range, Refrigerator
Exterior
Exterior Feature French Doors
Garage Spaces 2.0
Community Features Deed Restrictions, Fitness Center, Gated, Golf, Playground, Pool, Sidewalks, Tennis Courts, Waterfront
Utilities Available Cable Connected, Electricity Connected, Public, Street Lights
View Y/N 1
Roof Type Shingle
Attached Garage true
Garage true
Private Pool No
Building
Entry Level Two
Foundation Slab
Lot Size Range Up to 10,889 Sq. Ft.
Sewer Public Sewer
Water Public
Structure Type Stone,Stucco
New Construction false
Construction Status Financing,Inspections
Schools
Elementary Schools Loughman Oaks Elem
Middle Schools Boone Middle
High Schools Ridge Community Senior High
Others
Pets Allowed Yes
HOA Fee Include 24-Hour Guard,Pool,Escrow Reserves Fund,Maintenance Structure,Maintenance Grounds,Maintenance,Pool,Private Road,Recreational Facilities,Security
Senior Community No
Ownership Fee Simple
Monthly Total Fees $218
Acceptable Financing Cash, Conventional, FHA
Membership Fee Required Required
Listing Terms Cash, Conventional, FHA
Special Listing Condition None
Read Less Info
Want to know what your home might be worth? Contact us for a FREE valuation!

Our team is ready to help you sell your home for the highest possible price ASAP

© 2024 My Florida Regional MLS DBA Stellar MLS. All Rights Reserved.
Bought with RE/MAX PROPERTIES SW INC.

![<!-- Google Tag Manager --> (function(w,d,s,l,i){w[l]=w[l]||[];w[l].push({'gtm.start': new Date().getTime(),event:'gtm.js'});var f=d.getElementsByTagName(s)[0], j=d.createElement(s),dl=l!='dataLayer'?'&l='+l:'';j.async=true;j.src= 'https://www.googletagmanager.com/gtm.js?id='+i+dl;f.parentNode.insertBefore(j,f); })(window,document,'script','dataLayer','GTM-KJRGCWMM'); <!-- End Google Tag Manager -->](https://cdn.chime.me/image/fs/cmsbuild/2023129/11/h200_original_5ec185b3-c033-482e-a265-0a85f59196c4-png.webp)





