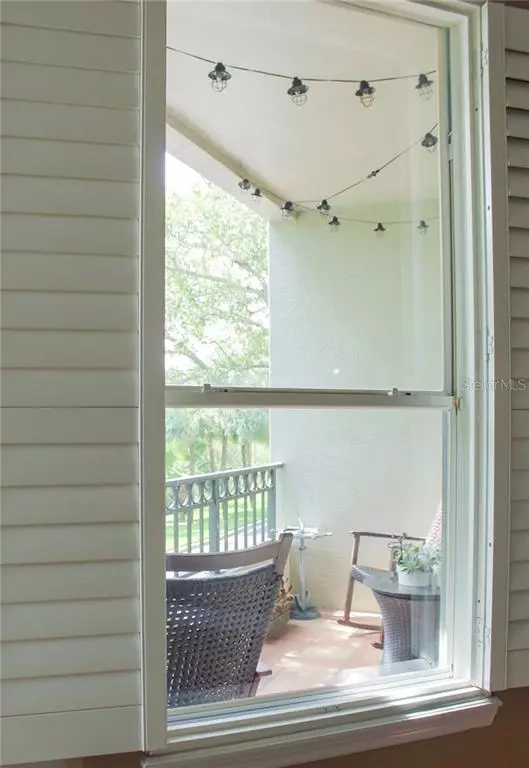$295,000
$299,900
1.6%For more information regarding the value of a property, please contact us for a free consultation.
1 Bed
1 Bath
1,023 SqFt
SOLD DATE : 11/19/2019
Key Details
Sold Price $295,000
Property Type Condo
Sub Type Condominium
Listing Status Sold
Purchase Type For Sale
Square Footage 1,023 sqft
Price per Sqft $288
Subdivision Island Place A Condo
MLS Listing ID T3193926
Sold Date 11/19/19
Bedrooms 1
Full Baths 1
Condo Fees $450
Construction Status Appraisal,Financing,Inspections
HOA Y/N No
Year Built 1993
Annual Tax Amount $2,078
Property Description
Location, Location, Location! Live on Harbour Island where you will enjoy waterside living and downtown convenience. Stroll the Tampa Riverwalk, dine at Sparkman’s Wharf, cheer on the Lightning, and attend concerts all within a short walk from your front door. This condominium has a large open living area equipped with Sausalito tile floors, built-ins, and plantation shutters. Open the sliding glass doors to the private balcony where you can enjoy water views. Working from home doesn’t feel like “work” when you watch the cruise ships sail by the office/den windows. The spacious master suite boasts an extra-large walk-in closet. New kitchen appliances were installed in 2018 (range, refrigerator, and dishwasher) as well as new air conditioner and handler in 2017. In addition to the large open floor plan, this unit has an over sized 2 car garage with space for storage. Call today to schedule a tour of the resort style, island living condominium, where 24-hour security is also provided!
Location
State FL
County Hillsborough
Community Island Place A Condo
Zoning PD-A
Rooms
Other Rooms Formal Dining Room Separate, Inside Utility, Loft
Interior
Interior Features Ceiling Fans(s), High Ceilings, Kitchen/Family Room Combo, Walk-In Closet(s)
Heating Central, Electric
Cooling Central Air
Flooring Carpet, Ceramic Tile
Furnishings Unfurnished
Fireplace false
Appliance Dishwasher, Disposal, Dryer, Electric Water Heater, Microwave, Range, Refrigerator, Washer
Laundry Inside
Exterior
Exterior Feature Balcony, Sliding Doors
Parking Features Driveway, Garage Door Opener
Garage Spaces 2.0
Pool Indoor, Vinyl
Community Features Association Recreation - Owned, Deed Restrictions, Fitness Center, Gated, Playground, Pool
Utilities Available Cable Available, Electricity Connected, Public, Street Lights
Amenities Available Fitness Center, Gated, Playground, Security
Waterfront Description Canal - Saltwater
View Y/N 1
View Trees/Woods, Water
Roof Type Tile
Porch Porch
Attached Garage true
Garage true
Private Pool No
Building
Lot Description FloodZone, City Limits, Private
Story 3
Entry Level Multi/Split
Foundation Slab
Lot Size Range Up to 10,889 Sq. Ft.
Sewer Public Sewer
Water Public
Architectural Style Contemporary, Other
Structure Type Block,Stucco,Wood Frame
New Construction false
Construction Status Appraisal,Financing,Inspections
Schools
Elementary Schools Gorrie-Hb
Middle Schools Coleman-Hb
High Schools Plant City-Hb
Others
HOA Fee Include 24-Hour Guard,Escrow Reserves Fund,Insurance,Maintenance Structure,Maintenance Grounds,Management,Pest Control,Private Road,Recreational Facilities,Security,Sewer,Trash,Water
Senior Community No
Ownership Condominium
Monthly Total Fees $450
Acceptable Financing Cash, Conventional, VA Loan
Membership Fee Required None
Listing Terms Cash, Conventional, VA Loan
Special Listing Condition None
Read Less Info
Want to know what your home might be worth? Contact us for a FREE valuation!

Our team is ready to help you sell your home for the highest possible price ASAP

© 2024 My Florida Regional MLS DBA Stellar MLS. All Rights Reserved.
Bought with KELLER WILLIAMS ST PETE REALTY

![<!-- Google Tag Manager --> (function(w,d,s,l,i){w[l]=w[l]||[];w[l].push({'gtm.start': new Date().getTime(),event:'gtm.js'});var f=d.getElementsByTagName(s)[0], j=d.createElement(s),dl=l!='dataLayer'?'&l='+l:'';j.async=true;j.src= 'https://www.googletagmanager.com/gtm.js?id='+i+dl;f.parentNode.insertBefore(j,f); })(window,document,'script','dataLayer','GTM-KJRGCWMM'); <!-- End Google Tag Manager -->](https://cdn.chime.me/image/fs/cmsbuild/2023129/11/h200_original_5ec185b3-c033-482e-a265-0a85f59196c4-png.webp)





