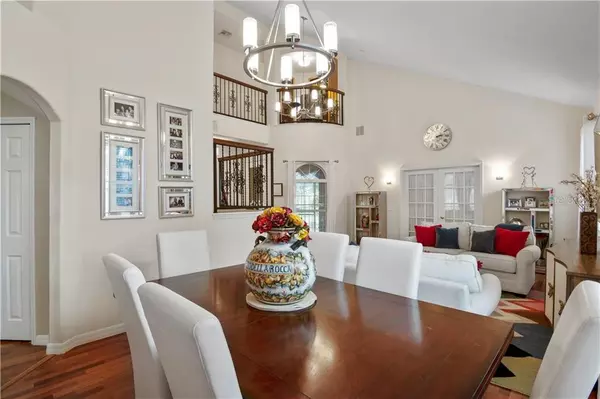$460,000
$505,000
8.9%For more information regarding the value of a property, please contact us for a free consultation.
6 Beds
5 Baths
3,299 SqFt
SOLD DATE : 01/21/2020
Key Details
Sold Price $460,000
Property Type Single Family Home
Sub Type Single Family Residence
Listing Status Sold
Purchase Type For Sale
Square Footage 3,299 sqft
Price per Sqft $139
Subdivision Belmere Village G2
MLS Listing ID O5818588
Sold Date 01/21/20
Bedrooms 6
Full Baths 5
Construction Status Appraisal,Financing
HOA Fees $100/mo
HOA Y/N Yes
Year Built 2003
Annual Tax Amount $5,077
Lot Size 6,969 Sqft
Acres 0.16
Property Description
Stunning Belmere home featuring 5 bedrooms and 5.5 baths PLUS a downstairs bonus room that could serve as a mother in law suite, game room, office or second master. Hardwood floors, upgraded cabinets, granite counter tops and new lighting are some of the upgraded features. There is an extensive list of upgrades that starts with the front elevation of the house. Natural stone was added to give it a more elegant look. The flooring in the formal living, dining, kitchen and family room is real hardwood, ceramic tile in the bathrooms and carpet in the bedrooms. The stair railing has been upgraded to the iron with an upgraded pattern. The kitchen has beautiful custom cabinets with granite counters and tile backsplash. From there you can step out into the screened and covered patio. Upstairs you find 4 bedrooms with 3 full baths. The master bath has double vanity, jacuzzi tub, seperate shower and there is a very large 19x8 walk in closet with upgraded shelving. This home is sure to impress!
Location
State FL
County Orange
Community Belmere Village G2
Zoning P-D
Rooms
Other Rooms Breakfast Room Separate, Family Room, Florida Room, Formal Dining Room Separate, Formal Living Room Separate
Interior
Interior Features Cathedral Ceiling(s), Ceiling Fans(s), High Ceilings, Solid Surface Counters, Solid Wood Cabinets, Vaulted Ceiling(s)
Heating Zoned
Cooling Zoned
Flooring Carpet, Ceramic Tile, Wood
Fireplace false
Appliance Dishwasher, Disposal, Microwave, Range
Laundry Inside
Exterior
Exterior Feature Irrigation System, Rain Gutters
Parking Features Garage Door Opener
Garage Spaces 2.0
Community Features Gated, Playground, Pool, Tennis Courts
Utilities Available BB/HS Internet Available, Cable Available
Amenities Available Gated, Playground, Tennis Court(s)
Roof Type Tile
Porch Covered, Deck, Patio, Porch, Screened
Attached Garage true
Garage true
Private Pool No
Building
Lot Description Corner Lot, In County, Sidewalk, Paved
Story 2
Entry Level Two
Foundation Slab
Lot Size Range Up to 10,889 Sq. Ft.
Sewer Public Sewer
Water Public
Architectural Style Other
Structure Type Block,Stucco
New Construction false
Construction Status Appraisal,Financing
Schools
Elementary Schools Lake Whitney Elem
Middle Schools Sunridge Middle
High Schools West Orange High
Others
Pets Allowed Yes
Senior Community No
Ownership Fee Simple
Monthly Total Fees $100
Acceptable Financing Cash, Conventional, Lease Purchase
Membership Fee Required Required
Listing Terms Cash, Conventional, Lease Purchase
Special Listing Condition None
Read Less Info
Want to know what your home might be worth? Contact us for a FREE valuation!

Our team is ready to help you sell your home for the highest possible price ASAP

© 2024 My Florida Regional MLS DBA Stellar MLS. All Rights Reserved.
Bought with KYLIN REALTY LLC

![<!-- Google Tag Manager --> (function(w,d,s,l,i){w[l]=w[l]||[];w[l].push({'gtm.start': new Date().getTime(),event:'gtm.js'});var f=d.getElementsByTagName(s)[0], j=d.createElement(s),dl=l!='dataLayer'?'&l='+l:'';j.async=true;j.src= 'https://www.googletagmanager.com/gtm.js?id='+i+dl;f.parentNode.insertBefore(j,f); })(window,document,'script','dataLayer','GTM-KJRGCWMM'); <!-- End Google Tag Manager -->](https://cdn.chime.me/image/fs/cmsbuild/2023129/11/h200_original_5ec185b3-c033-482e-a265-0a85f59196c4-png.webp)





