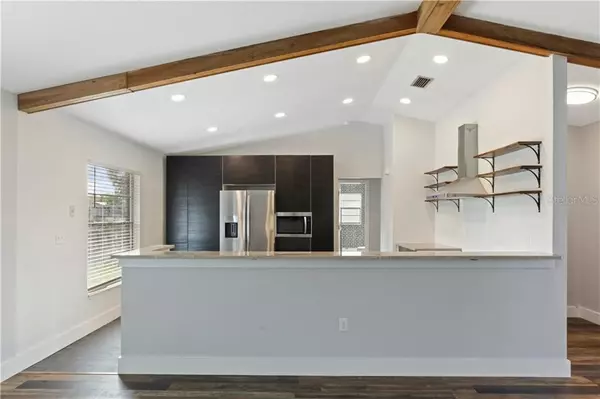$297,000
$299,900
1.0%For more information regarding the value of a property, please contact us for a free consultation.
3 Beds
2 Baths
1,319 SqFt
SOLD DATE : 02/20/2020
Key Details
Sold Price $297,000
Property Type Single Family Home
Sub Type Single Family Residence
Listing Status Sold
Purchase Type For Sale
Square Footage 1,319 sqft
Price per Sqft $225
Subdivision Holden Estates 9/16 Lot 46
MLS Listing ID O5833540
Sold Date 02/20/20
Bedrooms 3
Full Baths 2
Construction Status Financing
HOA Fees $4/ann
HOA Y/N Yes
Year Built 1981
Annual Tax Amount $1,334
Lot Size 8,712 Sqft
Acres 0.2
Property Description
ELEGANT 3 BED/2 BATHS SINGLE FAMILY HOME IN PARK MANOR ESTATES COMMUNITY. THIS EXQUSITE HOME FEATURES 1,319 SQ. FT. OF LIVING SPACE, 34" STAINLESS STEEL BASE CABINETS AND 90" SCANDINAVIAN CABINETS. QUARTZITE COUNTERTOPS, STAINLESS STEEL APPLIANCES. LIVING ROOM HAS VAULTED CEILINGS. THIS MID CENTURY MODERN HOME BOAST A RICH WOOD BARN DOOR IN THE MASTER BATH, WOOD FLOORS THROUGHOUT, PORCELAIN TILE IN KITCHEN AND BATHROOMS. NEW ROOF 2018. NEW HOT WATER HEATER. UPDATED PLUMBING AND ELECTRICAL. APPROXIMATELY 3 MINUTE TO SODO SHOPPING COMMUNITY, 10 MINUTES TO DOWNTOWN ORLANDO, 15 MIN TO SINGLE CREEK GOLF COURSE, MINUTE TO ORLANDO INTERNATIONAL AIRPORT, 5 MINUTES TO SAMS CLUB, 10 MINUTES TO I-4 & 408 EXPRESSWAY, 15 MINUTES TO VALENCIA STATE COLLEGE, 20 MINUTES TO UCF, 25 MINUTES TO DISNEY WORLD, AND 10 MINUTES TO RETAL AND SHOPPING AND MINUTES TO HOME DEPOT AND LOWES. PLEASE REMOVE SHOES PRIOR TO ENTRY. THANK YOU.SELLER WILL PURCHASE A WASHER & DRYER WITH A FULL PRICE OFFER.
Location
State FL
County Orange
Community Holden Estates 9/16 Lot 46
Zoning R-1A
Interior
Interior Features Attic Fan, Cathedral Ceiling(s), Ceiling Fans(s), Eat-in Kitchen, Living Room/Dining Room Combo, Open Floorplan, Solid Wood Cabinets, Stone Counters, Vaulted Ceiling(s), Walk-In Closet(s), Window Treatments
Heating Central
Cooling Central Air
Flooring Tile, Wood
Fireplace true
Appliance Dishwasher, Disposal, Electric Water Heater, Ice Maker, Microwave, Range, Range Hood, Refrigerator
Exterior
Exterior Feature Fence, Lighting, Sidewalk, Sliding Doors
Garage Spaces 2.0
Utilities Available Cable Available, Electricity Connected, Phone Available, Public, Street Lights
Roof Type Shingle
Attached Garage true
Garage true
Private Pool No
Building
Entry Level One
Foundation Slab
Lot Size Range Up to 10,889 Sq. Ft.
Sewer None
Water None
Structure Type Block,Brick,Stucco
New Construction false
Construction Status Financing
Others
Pets Allowed Yes
Senior Community No
Ownership Fee Simple
Monthly Total Fees $4
Acceptable Financing Cash, FHA, VA Loan
Membership Fee Required Optional
Listing Terms Cash, FHA, VA Loan
Special Listing Condition None
Read Less Info
Want to know what your home might be worth? Contact us for a FREE valuation!

Our team is ready to help you sell your home for the highest possible price ASAP

© 2025 My Florida Regional MLS DBA Stellar MLS. All Rights Reserved.
Bought with GLOBAL REAL ESTATE SERVICES IN
![<!-- Google Tag Manager --> (function(w,d,s,l,i){w[l]=w[l]||[];w[l].push({'gtm.start': new Date().getTime(),event:'gtm.js'});var f=d.getElementsByTagName(s)[0], j=d.createElement(s),dl=l!='dataLayer'?'&l='+l:'';j.async=true;j.src= 'https://www.googletagmanager.com/gtm.js?id='+i+dl;f.parentNode.insertBefore(j,f); })(window,document,'script','dataLayer','GTM-KJRGCWMM'); <!-- End Google Tag Manager -->](https://cdn.chime.me/image/fs/cmsbuild/2023129/11/h200_original_5ec185b3-c033-482e-a265-0a85f59196c4-png.webp)





