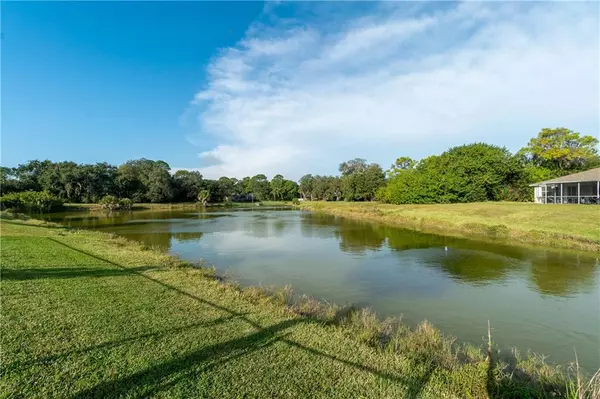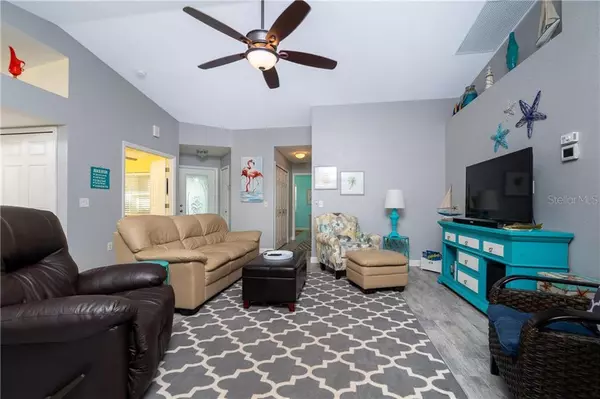$256,000
$259,900
1.5%For more information regarding the value of a property, please contact us for a free consultation.
3 Beds
2 Baths
1,373 SqFt
SOLD DATE : 03/04/2020
Key Details
Sold Price $256,000
Property Type Single Family Home
Sub Type Single Family Residence
Listing Status Sold
Purchase Type For Sale
Square Footage 1,373 sqft
Price per Sqft $186
Subdivision Rotonda Heights
MLS Listing ID D6110140
Sold Date 03/04/20
Bedrooms 3
Full Baths 2
Construction Status Financing,Inspections
HOA Fees $8/ann
HOA Y/N Yes
Year Built 1999
Annual Tax Amount $3,346
Lot Size 7,405 Sqft
Acres 0.17
Lot Dimensions 60 X 125
Property Description
Fantastic 3 bed/2 bath/2 car garage pool home! Terrific view of the lake! Completely updated home featuring all new plank tile through out, attractive paint palette, pretty kitchen with cottage style cabinetry w/soft close doors/drawers, spice cabinet, trash pull out, & pull out shelf unit, granite countertops, tiled backsplash, GE stainless steel appliances, two breakfast bars plus breakfast nook! The living room has cathedral ceiling, plant shelf, & sliding glass doors to the lanai. The master bedroom has chair rail, walk in closet, and sliding glass doors to the lanai. Updated master bath has completely rebuilt shower & new lighting plus a linen closet. Both guest bedrooms have wall closets and guest bath has updated vanity, new mirror, new light fixture and a tub/shower combo. There is a laundry closet with stack-able Frigidaire washer and dryer. Ceiling fans in all major rooms add to the energy efficiency. Garage has a new auto garage door opener. The resurfaced salt water pool has LED lighting, new variable speed pump and electric heater with a solar cover. Extended cage (new screening) with sitting area and ceiling fan on lanai. Small fenced area to keep Fido safe! Sprinkler system from lake. New AC in 2016, New roof in 2017 and exterior paint in 2017. Furniture available separately.
Location
State FL
County Charlotte
Community Rotonda Heights
Zoning RSF5
Rooms
Other Rooms Inside Utility
Interior
Interior Features Cathedral Ceiling(s), Ceiling Fans(s), Eat-in Kitchen, Open Floorplan, Solid Wood Cabinets, Split Bedroom, Stone Counters, Walk-In Closet(s), Window Treatments
Heating Central, Electric
Cooling Central Air
Flooring Tile
Furnishings Negotiable
Fireplace false
Appliance Dishwasher, Dryer, Electric Water Heater, Microwave, Range, Refrigerator, Washer
Laundry Inside, Laundry Closet
Exterior
Exterior Feature Fence, Irrigation System, Lighting, Sliding Doors
Parking Features Garage Door Opener
Garage Spaces 2.0
Pool Gunite, Heated, In Ground, Salt Water
Community Features Deed Restrictions, No Truck/RV/Motorcycle Parking
Utilities Available Cable Available, Electricity Connected, Public, Sewer Connected
Waterfront Description Lake
View Y/N 1
Water Access 1
Water Access Desc Lake
View Pool, Water
Roof Type Shingle
Porch Covered, Front Porch, Rear Porch, Screened
Attached Garage true
Garage true
Private Pool Yes
Building
Lot Description FloodZone, In County, Level, Paved
Story 1
Entry Level One
Foundation Slab
Lot Size Range Up to 10,889 Sq. Ft.
Sewer Public Sewer
Water Canal/Lake For Irrigation, Public
Architectural Style Florida
Structure Type Block,Stucco
New Construction false
Construction Status Financing,Inspections
Schools
Elementary Schools Vineland Elementary
Middle Schools L.A. Ainger Middle
High Schools Lemon Bay High
Others
Pets Allowed Yes
HOA Fee Include Management
Senior Community No
Ownership Fee Simple
Monthly Total Fees $8
Acceptable Financing Cash, Conventional
Membership Fee Required Required
Listing Terms Cash, Conventional
Special Listing Condition None
Read Less Info
Want to know what your home might be worth? Contact us for a FREE valuation!

Our team is ready to help you sell your home for the highest possible price ASAP

© 2024 My Florida Regional MLS DBA Stellar MLS. All Rights Reserved.
Bought with TALL PINES REALTY

![<!-- Google Tag Manager --> (function(w,d,s,l,i){w[l]=w[l]||[];w[l].push({'gtm.start': new Date().getTime(),event:'gtm.js'});var f=d.getElementsByTagName(s)[0], j=d.createElement(s),dl=l!='dataLayer'?'&l='+l:'';j.async=true;j.src= 'https://www.googletagmanager.com/gtm.js?id='+i+dl;f.parentNode.insertBefore(j,f); })(window,document,'script','dataLayer','GTM-KJRGCWMM'); <!-- End Google Tag Manager -->](https://cdn.chime.me/image/fs/cmsbuild/2023129/11/h200_original_5ec185b3-c033-482e-a265-0a85f59196c4-png.webp)





