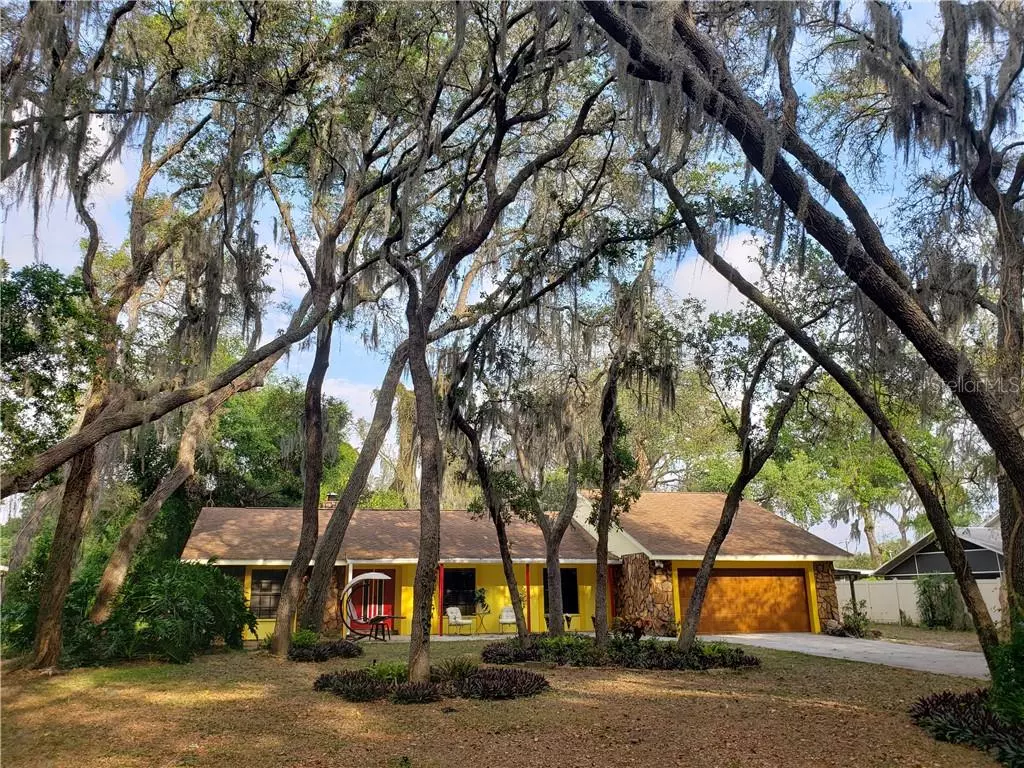$340,000
$349,900
2.8%For more information regarding the value of a property, please contact us for a free consultation.
3 Beds
2 Baths
1,744 SqFt
SOLD DATE : 05/29/2020
Key Details
Sold Price $340,000
Property Type Single Family Home
Sub Type Single Family Residence
Listing Status Sold
Purchase Type For Sale
Square Footage 1,744 sqft
Price per Sqft $194
Subdivision Stoner Woods Sub Unit
MLS Listing ID T3234998
Sold Date 05/29/20
Bedrooms 3
Full Baths 2
HOA Y/N No
Year Built 1981
Annual Tax Amount $3,062
Lot Size 0.910 Acres
Acres 0.91
Lot Dimensions 120x329
Property Description
RARE OPPORTUNITY to own almost 1 ACRE (.91) on a Cul de Sac with NO HOA, 3 bedroom, 2 bath, POOL/SPA fully FENCED home 1 mile from public BOAT ramp. Convenient to I75 and Crosstown Expy. Bring your BOATS, RV'S and Toys! 3 storage BARNS, huge RV Port with hookups. County water (approx. $30 per month), IRRIGATION ON WELL WATER! 2 CAR GARAGE PLUS 2 CARPORTS. Roof approx. 7 years young. Family Room with vaulted ceilings, fireplace, sliders to lanai and open to kitchen with Corian Counters and SS appliances. NO CARPET! Newer Engineered wood flooring through most of home. Combo Living/Dining Room perfect as a FLEX room. Master bedroom/bath has 2 walk in closets, sliders to lanai, double sinks and step in shower. Split floorplan. LARGE Secondary Bedrooms. Newer A/C. The covered rear lanai leads to Huge SCREENED SALT WATER POOL/SPA. No BACKYARD NEIGHBORS! RV access from Wickline Dr behind home. Virtual Tour: http://tour.corelistingmachine.com/tour/titan/index.htm?id=6123930&lang=en&version=&curView=Presentation#.XrGTQmhKhPY
Location
State FL
County Hillsborough
Community Stoner Woods Sub Unit
Zoning RSC-2
Rooms
Other Rooms Family Room, Formal Dining Room Separate, Formal Living Room Separate, Inside Utility
Interior
Interior Features Cathedral Ceiling(s), Ceiling Fans(s), Kitchen/Family Room Combo, Living Room/Dining Room Combo, Solid Surface Counters, Solid Wood Cabinets, Vaulted Ceiling(s), Walk-In Closet(s), Window Treatments
Heating Central, Electric
Cooling Central Air
Flooring Brick, Ceramic Tile, Hardwood, Vinyl
Fireplaces Type Family Room, Wood Burning
Furnishings Negotiable
Fireplace true
Appliance Dishwasher, Disposal, Dryer, Electric Water Heater, Microwave, Range, Refrigerator, Washer
Laundry Inside, Laundry Room
Exterior
Exterior Feature Fence, Irrigation System, Rain Gutters, Sliding Doors, Storage
Parking Features Boat, Covered, Driveway, Garage Door Opener, RV Carport
Garage Spaces 2.0
Fence Chain Link, Vinyl
Pool Gunite, In Ground, Salt Water, Screen Enclosure
Utilities Available Cable Available, Sprinkler Well
Roof Type Shingle
Porch Front Porch, Rear Porch, Screened
Attached Garage true
Garage true
Private Pool Yes
Building
Lot Description In County, Oversized Lot, Street Dead-End
Entry Level One
Foundation Slab
Lot Size Range 1/2 Acre to 1 Acre
Sewer Septic Tank
Water Public
Architectural Style Ranch
Structure Type Block,Stone,Wood Siding
New Construction false
Schools
Elementary Schools Boyette Springs-Hb
Middle Schools Rodgers-Hb
High Schools Riverview-Hb
Others
Pets Allowed Yes
Senior Community No
Ownership Fee Simple
Acceptable Financing Cash, Conventional, FHA, VA Loan
Membership Fee Required None
Listing Terms Cash, Conventional, FHA, VA Loan
Special Listing Condition None
Read Less Info
Want to know what your home might be worth? Contact us for a FREE valuation!

Our team is ready to help you sell your home for the highest possible price ASAP

© 2024 My Florida Regional MLS DBA Stellar MLS. All Rights Reserved.
Bought with KELLER WILLIAMS REALTY S.SHORE

![<!-- Google Tag Manager --> (function(w,d,s,l,i){w[l]=w[l]||[];w[l].push({'gtm.start': new Date().getTime(),event:'gtm.js'});var f=d.getElementsByTagName(s)[0], j=d.createElement(s),dl=l!='dataLayer'?'&l='+l:'';j.async=true;j.src= 'https://www.googletagmanager.com/gtm.js?id='+i+dl;f.parentNode.insertBefore(j,f); })(window,document,'script','dataLayer','GTM-KJRGCWMM'); <!-- End Google Tag Manager -->](https://cdn.chime.me/image/fs/cmsbuild/2023129/11/h200_original_5ec185b3-c033-482e-a265-0a85f59196c4-png.webp)





