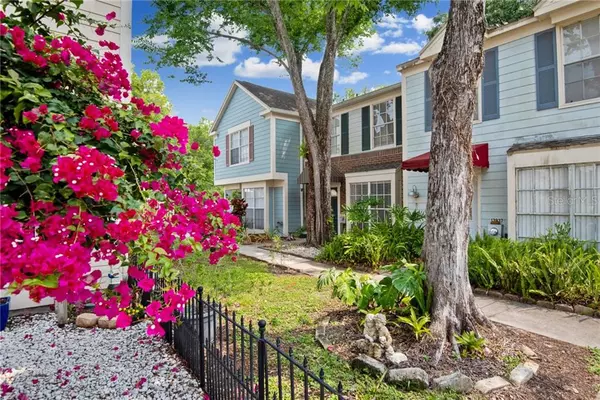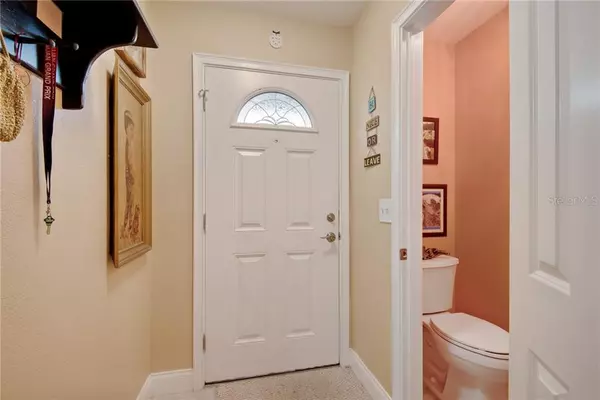$146,000
$150,000
2.7%For more information regarding the value of a property, please contact us for a free consultation.
2 Beds
3 Baths
1,223 SqFt
SOLD DATE : 05/27/2020
Key Details
Sold Price $146,000
Property Type Townhouse
Sub Type Townhouse
Listing Status Sold
Purchase Type For Sale
Square Footage 1,223 sqft
Price per Sqft $119
Subdivision Fletchers Mill
MLS Listing ID T3236997
Sold Date 05/27/20
Bedrooms 2
Full Baths 2
Half Baths 1
HOA Fees $361/mo
HOA Y/N Yes
Year Built 1983
Annual Tax Amount $709
Lot Size 1,306 Sqft
Acres 0.03
Lot Dimensions 19x60
Property Description
Location, View and Updated all in one! Why settle for a town-home that "needs" work, when you could own this one that's move-in ready and beautifully updated? Just as the inside is tranquil, this newly painted home is pleasantly tucked away in the neighborhood with plentiful shade in the front and back with peaceful views of Florida's wildlife that comes to-and-fro in the pond off the newly screened lanai. The fully updated European style kitchen has a pass through right to the spacious living room that allows for extended fellowship and engagement. This home features aesthetically pleasing en-suites, as well as guest bathroom downstairs. New carpet in bedrooms and stairs, porcelain tile throughout elsewhere in the home, as well as newly installed fiberglass french doors looking to nature, a front door, and outside storage door as a cherry on top.
Location
State FL
County Hillsborough
Community Fletchers Mill
Zoning PD
Rooms
Other Rooms Family Room
Interior
Interior Features Ceiling Fans(s), Eat-in Kitchen, Kitchen/Family Room Combo
Heating Central
Cooling Central Air
Flooring Carpet, Ceramic Tile
Fireplace false
Appliance Built-In Oven, Convection Oven, Cooktop, Dishwasher, Disposal, Electric Water Heater, Microwave, Refrigerator
Laundry Inside
Exterior
Exterior Feature Sidewalk, Storage, Tennis Court(s)
Community Features Pool, Tennis Courts
Utilities Available BB/HS Internet Available, Electricity Connected, Public
Amenities Available Maintenance, Pool, Tennis Court(s)
Waterfront Description Pond
View Y/N 1
View Water
Roof Type Shingle
Porch Covered, Rear Porch, Screened
Garage false
Private Pool No
Building
Lot Description City Limits, In County, Near Public Transit, Sidewalk, Paved
Story 2
Entry Level Two
Foundation Slab
Lot Size Range Up to 10,889 Sq. Ft.
Sewer Public Sewer
Water Public
Structure Type Concrete,Wood Siding
New Construction false
Schools
Elementary Schools Lake Magdalene-Hb
Middle Schools Adams-Hb
High Schools Chamberlain-Hb
Others
Pets Allowed Yes
HOA Fee Include Pool,Electricity,Escrow Reserves Fund,Maintenance Structure,Maintenance Grounds,Maintenance,Management,Pest Control,Pool
Senior Community No
Ownership Fee Simple
Monthly Total Fees $361
Acceptable Financing Cash, Conventional, FHA, VA Loan
Membership Fee Required Required
Listing Terms Cash, Conventional, FHA, VA Loan
Num of Pet 2
Special Listing Condition None
Read Less Info
Want to know what your home might be worth? Contact us for a FREE valuation!

Our team is ready to help you sell your home for the highest possible price ASAP

© 2024 My Florida Regional MLS DBA Stellar MLS. All Rights Reserved.
Bought with EXP REALTY LLC

![<!-- Google Tag Manager --> (function(w,d,s,l,i){w[l]=w[l]||[];w[l].push({'gtm.start': new Date().getTime(),event:'gtm.js'});var f=d.getElementsByTagName(s)[0], j=d.createElement(s),dl=l!='dataLayer'?'&l='+l:'';j.async=true;j.src= 'https://www.googletagmanager.com/gtm.js?id='+i+dl;f.parentNode.insertBefore(j,f); })(window,document,'script','dataLayer','GTM-KJRGCWMM'); <!-- End Google Tag Manager -->](https://cdn.chime.me/image/fs/cmsbuild/2023129/11/h200_original_5ec185b3-c033-482e-a265-0a85f59196c4-png.webp)





