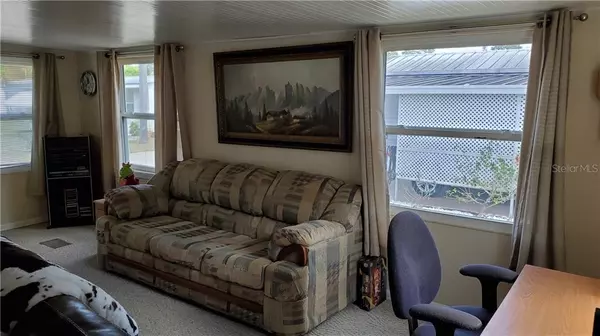$62,500
$65,000
3.8%For more information regarding the value of a property, please contact us for a free consultation.
2 Beds
2 Baths
928 SqFt
SOLD DATE : 10/23/2020
Key Details
Sold Price $62,500
Property Type Other Types
Sub Type Mobile Home
Listing Status Sold
Purchase Type For Sale
Square Footage 928 sqft
Price per Sqft $67
Subdivision Ruskin Colony Farms 3Rd Add
MLS Listing ID T3231242
Sold Date 10/23/20
Bedrooms 2
Full Baths 2
HOA Fees $90/mo
HOA Y/N Yes
Year Built 1984
Annual Tax Amount $229
Lot Size 871 Sqft
Acres 0.02
Property Description
Nice furnished home that has much to offer with a split floor plan that includes an updated kitchen with stone countertops, solid wood cabinets, a new refrigerator, new garbage disposal, and a two year old stove. Other special features include: a large screened porch and a workshop/utility room, a new water heater, all new windows, and walnut wood floors in the kitchen, hallway and bathroom. The air conditioner is approximately 7 years old with a one year old compressor. Riverbreeze Estates is a 55+ community conveniently located near I-75 and US Highway 41 with a short commute to area beaches, and between Tampa and St. Pete. Amenities include: a nice clubhouse with plenty of planned activities, a large heated community pool, shuffleboard, and a fenced area for RVS and boats. No dogs allowed in the Park. Owners are allowed one indoor cat. Measurements are approximate. Please verify.
Location
State FL
County Hillsborough
Community Ruskin Colony Farms 3Rd Add
Zoning PD
Direction SW
Interior
Interior Features Kitchen/Family Room Combo, Solid Surface Counters, Solid Wood Cabinets
Heating Central
Cooling Central Air
Flooring Carpet, Wood
Fireplace false
Appliance Disposal, Dryer, Electric Water Heater, Range, Refrigerator, Washer
Exterior
Exterior Feature Other
Community Features Deed Restrictions, Gated
Utilities Available BB/HS Internet Available, Cable Available, Sewer Connected, Water Connected
Amenities Available Clubhouse, Gated
Roof Type Metal
Garage false
Private Pool No
Building
Story 1
Entry Level One
Foundation Crawlspace
Lot Size Range Non-Applicable
Sewer Public Sewer
Water Public
Structure Type Metal Frame
New Construction false
Others
Pets Allowed No
Senior Community Yes
Ownership Co-op
Monthly Total Fees $90
Acceptable Financing Cash, Other
Membership Fee Required Required
Listing Terms Cash, Other
Special Listing Condition None
Read Less Info
Want to know what your home might be worth? Contact us for a FREE valuation!

Our team is ready to help you sell your home for the highest possible price ASAP

© 2024 My Florida Regional MLS DBA Stellar MLS. All Rights Reserved.
Bought with KELLER WILLIAMS REALTY S.SHORE

![<!-- Google Tag Manager --> (function(w,d,s,l,i){w[l]=w[l]||[];w[l].push({'gtm.start': new Date().getTime(),event:'gtm.js'});var f=d.getElementsByTagName(s)[0], j=d.createElement(s),dl=l!='dataLayer'?'&l='+l:'';j.async=true;j.src= 'https://www.googletagmanager.com/gtm.js?id='+i+dl;f.parentNode.insertBefore(j,f); })(window,document,'script','dataLayer','GTM-KJRGCWMM'); <!-- End Google Tag Manager -->](https://cdn.chime.me/image/fs/cmsbuild/2023129/11/h200_original_5ec185b3-c033-482e-a265-0a85f59196c4-png.webp)





