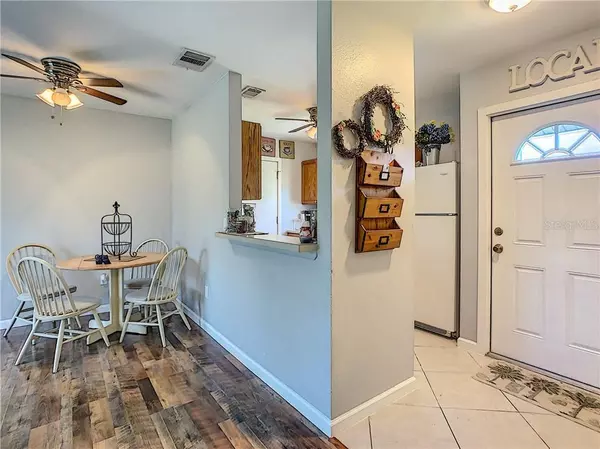$159,519
$159,519
For more information regarding the value of a property, please contact us for a free consultation.
3 Beds
2 Baths
924 SqFt
SOLD DATE : 08/21/2020
Key Details
Sold Price $159,519
Property Type Single Family Home
Sub Type Single Family Residence
Listing Status Sold
Purchase Type For Sale
Square Footage 924 sqft
Price per Sqft $172
Subdivision Port Charlotte Sub 50
MLS Listing ID A4467947
Sold Date 08/21/20
Bedrooms 3
Full Baths 2
Construction Status No Contingency
HOA Y/N No
Year Built 1982
Annual Tax Amount $2,267
Lot Size 10,018 Sqft
Acres 0.23
Property Description
City water & sewer! Welcome to living in paradise! Beautifully maintained 3 bedroom, 2 bathroom home located near the Highland Ridge community in North Port. This home sits on a large lot with oversized backyard & room for all your toys with no deed restrictions. Ceramic tile and laminate throughout. No Carpet! 2018 2.5 ton AC, 2018 Electrical panel new gutters, new laminate floor in great room, fresh paint inside and out, new sliding door, newer kitchen cabinets, ceiling fans, newer garage door, updated bathroom, newer water heater, Centrally located 15 minutes to the beach shopping, movie theaters, Mall, hospitals, just a few minutes away! 5 Minutes to Aldi, Walmart and Home Depot. Short walk to Highland Ridge Park. This home is priced to sell! Bring your offers quickly.
Location
State FL
County Sarasota
Community Port Charlotte Sub 50
Zoning RSF2
Interior
Interior Features Ceiling Fans(s), Living Room/Dining Room Combo, Open Floorplan, Thermostat
Heating Electric
Cooling Central Air
Flooring Ceramic Tile
Fireplace false
Appliance Dryer, Electric Water Heater, Range, Refrigerator
Laundry In Garage
Exterior
Exterior Feature Lighting, Rain Gutters, Sliding Doors
Garage Spaces 1.0
Utilities Available BB/HS Internet Available, Cable Connected, Electricity Connected, Phone Available, Public, Water Connected
Roof Type Shingle
Attached Garage true
Garage true
Private Pool No
Building
Entry Level One
Foundation Slab
Lot Size Range 0 to less than 1/4
Sewer Public Sewer
Water Public
Structure Type Stucco, Wood Frame
New Construction false
Construction Status No Contingency
Others
Pets Allowed Yes
Senior Community No
Pet Size Extra Large (101+ Lbs.)
Ownership Fee Simple
Acceptable Financing Cash, Conventional, FHA, VA Loan
Listing Terms Cash, Conventional, FHA, VA Loan
Num of Pet 10+
Special Listing Condition None
Read Less Info
Want to know what your home might be worth? Contact us for a FREE valuation!

Our team is ready to help you sell your home for the highest possible price ASAP

© 2024 My Florida Regional MLS DBA Stellar MLS. All Rights Reserved.
Bought with VICKI WEBB REALTY

![<!-- Google Tag Manager --> (function(w,d,s,l,i){w[l]=w[l]||[];w[l].push({'gtm.start': new Date().getTime(),event:'gtm.js'});var f=d.getElementsByTagName(s)[0], j=d.createElement(s),dl=l!='dataLayer'?'&l='+l:'';j.async=true;j.src= 'https://www.googletagmanager.com/gtm.js?id='+i+dl;f.parentNode.insertBefore(j,f); })(window,document,'script','dataLayer','GTM-KJRGCWMM'); <!-- End Google Tag Manager -->](https://cdn.chime.me/image/fs/cmsbuild/2023129/11/h200_original_5ec185b3-c033-482e-a265-0a85f59196c4-png.webp)





