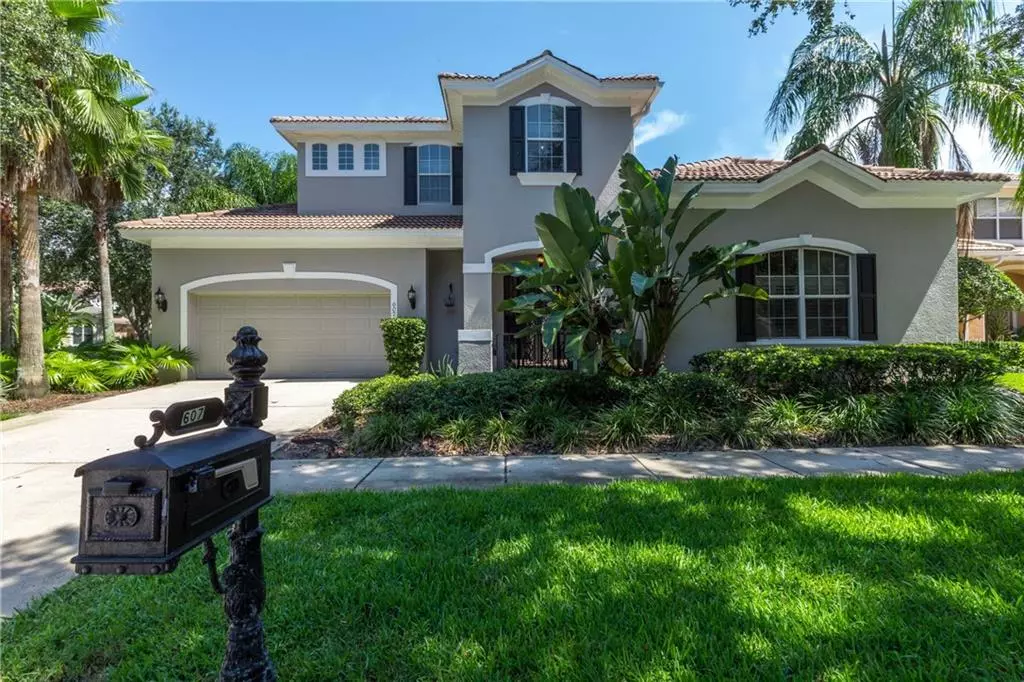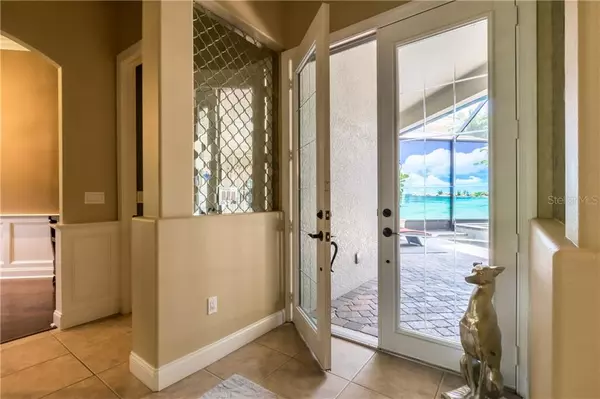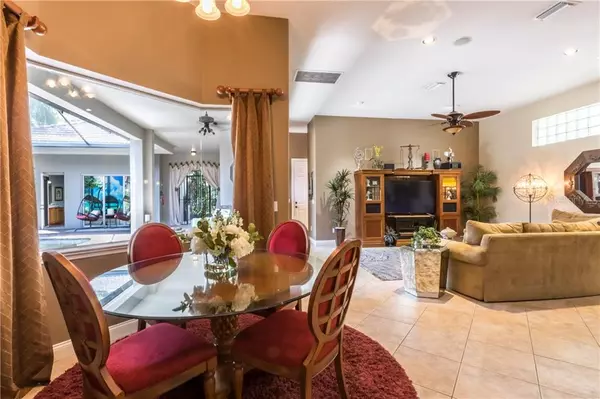$790,000
$799,000
1.1%For more information regarding the value of a property, please contact us for a free consultation.
4 Beds
4 Baths
3,434 SqFt
SOLD DATE : 11/24/2020
Key Details
Sold Price $790,000
Property Type Single Family Home
Sub Type Single Family Residence
Listing Status Sold
Purchase Type For Sale
Square Footage 3,434 sqft
Price per Sqft $230
Subdivision Avila
MLS Listing ID T3249294
Sold Date 11/24/20
Bedrooms 4
Full Baths 3
Half Baths 1
Construction Status Inspections
HOA Fees $379/ann
HOA Y/N Yes
Year Built 2002
Annual Tax Amount $9,799
Lot Size 7,840 Sqft
Acres 0.18
Lot Dimensions 65.32x122
Property Description
Gracious and elegant 2-story home located within the desirable Sedona section of Avila, Tampa Bay's premier private gated country club community encompasses 3434 square feet of air conditioned living space and offers 4 bedrooms, 3 full and 1 half baths, 2 car garage, plus heated pool and spa. Fourth bedroom is in a separate guest house overlooking pool. From the moment you enter the screened courtyard, the focal point of the home for entertaining and relaxing, you are greeted with paradise and serenity. In 2019 the pool heater and pool pump were replaced, painted exterior of house, AC in main house replaced, wood floors on stairs and new custom iron stair railing. In 2017 and 2018 the following were done: the kitchen was remodeled with all new stainless steel appliances including Wolf double oven, gas cook top, microwave, refrigerator, wine cooler, granite counter tops, AC in guest house was replaced, new pool and spa, seamless gutters, and glass tile powder bath. Details to impress also include wood floors, LED lights throughout, gas fireplace in great room, wainscoting in study, water softener, shutters in main rooms, and exquisite lighting. Double door entry leads to open concept floor-plan. Family room with sliding doors open up to pool area for indoor and outdoor living. Great room can be used as a living room and dining room combo or as game room as it is furnished now. Currently the study/office is being used as the formal dining room. First floor master bedroom opens onto lanai and pool area with spacious bathroom offering large jetted soaking tub with a separate shower, double walk-in closets. Two bedrooms and one bath are upstairs. Separate guest house is off the pool and is the fourth bedroom with large walk-in closet. This home represents the desirable Florida lifestyle!
Location
State FL
County Hillsborough
Community Avila
Zoning PD
Rooms
Other Rooms Den/Library/Office, Family Room, Inside Utility
Interior
Interior Features Ceiling Fans(s), Eat-in Kitchen, Kitchen/Family Room Combo, Walk-In Closet(s)
Heating Central
Cooling Central Air
Flooring Carpet, Ceramic Tile, Wood
Fireplaces Type Gas, Living Room
Furnishings Unfurnished
Fireplace true
Appliance Built-In Oven, Cooktop, Dishwasher, Disposal, Dryer, Microwave, Refrigerator, Water Softener, Wine Refrigerator
Laundry Inside, Laundry Room
Exterior
Exterior Feature Irrigation System, Rain Gutters, Shade Shutter(s), Sidewalk, Sliding Doors, Storage
Parking Features Driveway, Garage Door Opener, Guest
Garage Spaces 2.0
Pool Gunite, Heated, In Ground, Salt Water
Community Features Deed Restrictions, Fitness Center, Gated, Golf Carts OK, Golf, Irrigation-Reclaimed Water, Park, Playground, Pool, Tennis Courts
Utilities Available BB/HS Internet Available, Cable Connected, Electricity Connected, Propane, Public, Sewer Connected, Sprinkler Recycled, Street Lights, Underground Utilities, Water Connected
Amenities Available Fence Restrictions, Gated, Playground, Security
Roof Type Tile
Porch Covered, Front Porch, Patio, Screened
Attached Garage true
Garage true
Private Pool Yes
Building
Lot Description Corner Lot, In County, Paved, Private
Story 2
Entry Level Two
Foundation Slab
Lot Size Range 0 to less than 1/4
Sewer Public Sewer
Water Public
Structure Type Block,Stucco,Wood Siding
New Construction false
Construction Status Inspections
Schools
Elementary Schools Maniscalco-Hb
Middle Schools Buchanan-Hb
High Schools Gaither-Hb
Others
Pets Allowed Yes
HOA Fee Include 24-Hour Guard,Escrow Reserves Fund,Maintenance Grounds,Management,Private Road,Security,Trash
Senior Community No
Pet Size Extra Large (101+ Lbs.)
Ownership Fee Simple
Monthly Total Fees $379
Membership Fee Required Required
Num of Pet 2
Special Listing Condition None
Read Less Info
Want to know what your home might be worth? Contact us for a FREE valuation!

Our team is ready to help you sell your home for the highest possible price ASAP

© 2024 My Florida Regional MLS DBA Stellar MLS. All Rights Reserved.
Bought with KELLER WILLIAMS TAMPA CENTRAL

![<!-- Google Tag Manager --> (function(w,d,s,l,i){w[l]=w[l]||[];w[l].push({'gtm.start': new Date().getTime(),event:'gtm.js'});var f=d.getElementsByTagName(s)[0], j=d.createElement(s),dl=l!='dataLayer'?'&l='+l:'';j.async=true;j.src= 'https://www.googletagmanager.com/gtm.js?id='+i+dl;f.parentNode.insertBefore(j,f); })(window,document,'script','dataLayer','GTM-KJRGCWMM'); <!-- End Google Tag Manager -->](https://cdn.chime.me/image/fs/cmsbuild/2023129/11/h200_original_5ec185b3-c033-482e-a265-0a85f59196c4-png.webp)





