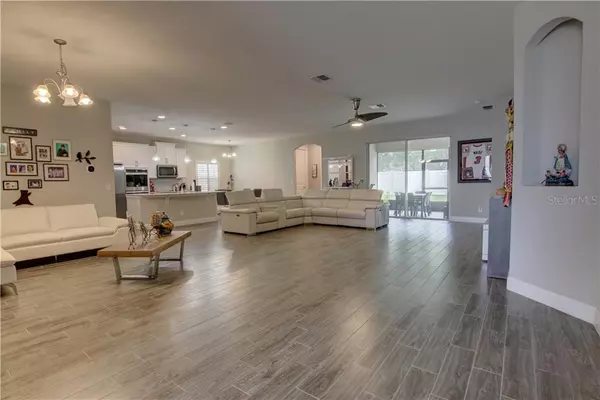$350,000
$362,500
3.4%For more information regarding the value of a property, please contact us for a free consultation.
4 Beds
3 Baths
2,584 SqFt
SOLD DATE : 11/19/2020
Key Details
Sold Price $350,000
Property Type Single Family Home
Sub Type Single Family Residence
Listing Status Sold
Purchase Type For Sale
Square Footage 2,584 sqft
Price per Sqft $135
Subdivision Venezia South
MLS Listing ID O5893003
Sold Date 11/19/20
Bedrooms 4
Full Baths 3
Construction Status Appraisal,Financing,Inspections
HOA Fees $45/mo
HOA Y/N Yes
Year Built 2019
Annual Tax Amount $993
Lot Size 0.300 Acres
Acres 0.3
Property Description
Your search is over! This desirable Avalon model by Dream Finders Homes was just completed in 2019 and is loaded with upgrades and options. The home sits on a premium private lot with no rear neighbors and features a spacious open concept floor plan which includes 4 bedrooms, 3 full baths and a 3 car garage. As soon as you enter the home you will notice the quality and attention to detail that was put into building the home. The open floor plan is great for a large family or those who enjoy entertaining. The homes upgraded gourmet kitchen opens up to the living room and features 42” cabinetry with crown molding, built in double ovens, granite counter-tops, stainless steel farmers sink, pendant lighting over island, tiled back splash and stainless steel appliances. Sliders off the living room lead out to the homes covered and screened lanai which is a great extension the homes already expansive living space. The extended master suite features upgraded bay windows and master bath which includes double vanities with makeup counter, over-sized walk in shower with dual shower heads, seamless shower door and a custom California closet. Some of the additional upgrades include: Faux Wood-Look 6x24 tile floors throughout the entire home, 8ft doors, 5 ¼” baseboards, plantation shutters on every window, extra canister lighting in entryway and kitchen, custom closets in master, 2nd bedroom and linen closets, upgraded glass front entry door, Ecobee smart thermostat, Ring doorbell and epoxy floor coating in garage. Venezia is a great community that is ideally located close to major lakes, 11 golf courses, minutes to the Lakeridge Winery, Historic Howey Mansion and Mission Inn Resort. Close proximity to the Turnpike and centered between Mt. Dora, Tavares, Clermont and Orlando. Call today for a private showing!
Location
State FL
County Lake
Community Venezia South
Zoning RES
Interior
Interior Features Ceiling Fans(s), Eat-in Kitchen, Living Room/Dining Room Combo, Open Floorplan, Stone Counters, Walk-In Closet(s)
Heating Central, Electric
Cooling Central Air
Flooring Tile
Fireplace false
Appliance Built-In Oven, Dishwasher, Disposal, Microwave, Range, Refrigerator
Exterior
Exterior Feature Irrigation System, Sidewalk, Sliding Doors
Garage Spaces 3.0
Utilities Available Public
Roof Type Shingle
Attached Garage true
Garage true
Private Pool No
Building
Entry Level One
Foundation Slab
Lot Size Range 1/4 to less than 1/2
Sewer Public Sewer
Water Public
Structure Type Block,Stucco
New Construction false
Construction Status Appraisal,Financing,Inspections
Others
Pets Allowed Yes
Senior Community No
Ownership Fee Simple
Monthly Total Fees $45
Membership Fee Required Required
Special Listing Condition None
Read Less Info
Want to know what your home might be worth? Contact us for a FREE valuation!

Our team is ready to help you sell your home for the highest possible price ASAP

© 2024 My Florida Regional MLS DBA Stellar MLS. All Rights Reserved.
Bought with ASSIST 2 SELL FOUTZ REALTY

![<!-- Google Tag Manager --> (function(w,d,s,l,i){w[l]=w[l]||[];w[l].push({'gtm.start': new Date().getTime(),event:'gtm.js'});var f=d.getElementsByTagName(s)[0], j=d.createElement(s),dl=l!='dataLayer'?'&l='+l:'';j.async=true;j.src= 'https://www.googletagmanager.com/gtm.js?id='+i+dl;f.parentNode.insertBefore(j,f); })(window,document,'script','dataLayer','GTM-KJRGCWMM'); <!-- End Google Tag Manager -->](https://cdn.chime.me/image/fs/cmsbuild/2023129/11/h200_original_5ec185b3-c033-482e-a265-0a85f59196c4-png.webp)





