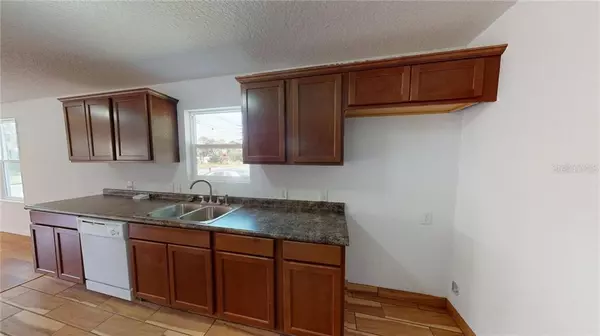$152,900
$149,900
2.0%For more information regarding the value of a property, please contact us for a free consultation.
3 Beds
2 Baths
1,100 SqFt
SOLD DATE : 04/21/2021
Key Details
Sold Price $152,900
Property Type Single Family Home
Sub Type Single Family Residence
Listing Status Sold
Purchase Type For Sale
Square Footage 1,100 sqft
Price per Sqft $139
Subdivision Eustis Hazzards Homestead
MLS Listing ID O5898044
Sold Date 04/21/21
Bedrooms 3
Full Baths 2
Construction Status Financing
HOA Y/N No
Year Built 1941
Annual Tax Amount $903
Lot Size 4,356 Sqft
Acres 0.1
Property Description
How would you like to own a piece of Eustis history. This home, built in 1941, by "Big Sam and Minnie Lee Nelson" as a store also housed a "Juke Joint" patroned by locals. (reference City of Eustis Historical and Architectual Survey http://cms5.revize.com/revize/eustisfl/Residents/Historical%20Survey%20Report.pdf). Recently remodeled, the home has a modern and contemporary presence inside while maintaining its historical roots on the outside. The freshly painted stucco exterior still has the metal roof design made famous in this region during the 1940's. Inside the home features wood laminate throughout the home with an accent wood appearing ceramic tile in the kitchen and bathroom unifying the wood theme. Upon entering the home you will find recessed lighting in the living room with traditional lighting throughout the rest of the home. The wood stained cabinets along with the brown marble pattern formica countertops provide the perfect accent to support the modern theme throughout the home. The microwave, dishwasher and textured walls create the perfect contrast to the wood finishes. The bedrooms provide a continuous flow to the theme of the house. The first bedroom on the right as you walk to the rear of the house has direct access to the guest bathroom and can be locked off as well. This room and all the others feature walk in closets. The guest bathroom has a commode, stand alone shower and single vanity with chrome four bulb light fixture above a recessed medicine cabinet with mirror in front. The master bedroom suite has a walk in closet and a bathroom inside with a ceramic tile accent wallsplash around the single-person tub/ shower combination; a single vanity with porcelain sink inlay featuring chrome fixtures. A wall recessed medicine cabinet with a mirrow trimmed with wood and a chrome finish four bulb light fixture completes the room. The final bedroom offers a walk-in closet with accordian doors. Just beyond the bedrooms off the the left fo the rear entrance you will find the utility area equipped with hook ups for both a washer and dryer. Set on a corner lock this house is perfect for anyone looking for a great home at an even more affordable price!
Location
State FL
County Lake
Community Eustis Hazzards Homestead
Zoning UR
Interior
Interior Features Living Room/Dining Room Combo, Solid Surface Counters, Thermostat, Walk-In Closet(s)
Heating Central, Electric
Cooling Central Air
Flooring Ceramic Tile, Laminate
Fireplace false
Appliance Dishwasher, Microwave
Laundry Other
Exterior
Exterior Feature Lighting
Utilities Available BB/HS Internet Available, Cable Available, Electricity Available, Public
Roof Type Metal
Porch Front Porch
Garage false
Private Pool No
Building
Lot Description Corner Lot
Entry Level One
Foundation Crawlspace
Lot Size Range 0 to less than 1/4
Sewer Other
Water Public
Architectural Style Florida, Traditional
Structure Type Stucco
New Construction false
Construction Status Financing
Schools
Elementary Schools Eustis Elem
Middle Schools Eustis Middle
High Schools Eustis High School
Others
Senior Community No
Ownership Fee Simple
Acceptable Financing Cash, Conventional, FHA, VA Loan
Listing Terms Cash, Conventional, FHA, VA Loan
Special Listing Condition None
Read Less Info
Want to know what your home might be worth? Contact us for a FREE valuation!

Our team is ready to help you sell your home for the highest possible price ASAP

© 2024 My Florida Regional MLS DBA Stellar MLS. All Rights Reserved.
Bought with KELLER WILLIAMS HERITAGE REALTY

![<!-- Google Tag Manager --> (function(w,d,s,l,i){w[l]=w[l]||[];w[l].push({'gtm.start': new Date().getTime(),event:'gtm.js'});var f=d.getElementsByTagName(s)[0], j=d.createElement(s),dl=l!='dataLayer'?'&l='+l:'';j.async=true;j.src= 'https://www.googletagmanager.com/gtm.js?id='+i+dl;f.parentNode.insertBefore(j,f); })(window,document,'script','dataLayer','GTM-KJRGCWMM'); <!-- End Google Tag Manager -->](https://cdn.chime.me/image/fs/cmsbuild/2023129/11/h200_original_5ec185b3-c033-482e-a265-0a85f59196c4-png.webp)





