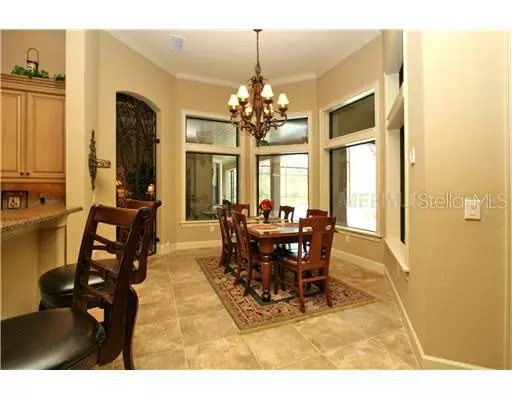$729,000
$729,000
For more information regarding the value of a property, please contact us for a free consultation.
4 Beds
5 Baths
4,380 SqFt
SOLD DATE : 04/30/2021
Key Details
Sold Price $729,000
Property Type Single Family Home
Sub Type Single Family Residence
Listing Status Sold
Purchase Type For Sale
Square Footage 4,380 sqft
Price per Sqft $166
Subdivision Estates At Wekiva Park
MLS Listing ID O5103875
Sold Date 04/30/21
Bedrooms 4
Full Baths 3
Half Baths 2
HOA Fees $120/qua
HOA Y/N Yes
Year Built 2009
Annual Tax Amount $6,876
Lot Size 0.550 Acres
Acres 0.55
Lot Dimensions 160x165
Property Description
A former 2009 PARADE OF HOMES winner, beautifully adorned with upgrades and detail to impress the discerning buyer! DOUBLE-MAHOGANY entry doors welcome you home only to find a green and wooded calming backdrop like no other! Beyond the french doors off the formal dining area is another surprise where you will be lured into a PAVERED COURTYARD garden setting, the perfect quiet place to enjoy any time of the day. Gather, cook & entertain in the GOURMET KITCHEN richly designed w/ 42" CUSTOM CABINETRY, an extensive GRANITE EAT-IN BAR, CENTER ISLAND w/ sink, 2 DISPOSALS, DOUBLE OVENS and a huge WALK-IN PANTRY. The GREAT ROOM has a wall of BUILT-INS while retaining the serene wooded views beyond the picture windows. A generous GAME/BONUS ROOM w/ WOOD BEAMS & plasma TV's has so many possibilities, complete with a BAR & WINE FRIDGE and sliders to enjoy the PAVERED/SCREENED LANAI w/ 2 SUMMER KITCHENS & BUILT-IN BBQ GRILL. The lavish POOL & SPA is surrounded by pavered decking and numerous COVERED SEATING areas to entertain, complete w/ BUILT-IN TILED COUNTER SEATING. Complimented by a SIDE-ENTRY 3-CAR GARAGE and sought-after CULDESAC LOCATION, this is the ultimate destination for FLORIDA LIVING! Listing also offered FOR RENT. See MLS#O5103888
Location
State FL
County Seminole
Community Estates At Wekiva Park
Zoning RES
Rooms
Other Rooms Attic, Bonus Room, Den/Library/Office, Family Room, Formal Dining Room Separate, Formal Living Room Separate, Foyer, Inside Utility
Interior
Interior Features Attic, Ceiling Fans(s), Crown Molding, Eat-in Kitchen, High Ceilings, Kitchen/Family Room Combo, Open Floorplan, Split Bedroom, Stone Counters, Tray Ceiling(s), Walk-In Closet(s), Wet Bar
Heating Central, Electric, Zoned
Cooling Central Air, Zoned
Flooring Carpet, Ceramic Tile, Wood
Fireplace false
Appliance Bar Fridge, Built-In Oven, Dishwasher, Disposal, Electric Water Heater, Exhaust Fan, Microwave, Range, Range Hood, Refrigerator, Wine Refrigerator
Laundry Inside
Exterior
Parking Features Garage Door Opener, Garage Faces Rear, Garage Faces Side
Garage Spaces 3.0
Pool Child Safety Fence, Heated, Indoor, Salt Water, Screen Enclosure
Community Features Association Recreation - Owned, Deed Restrictions, Gated, Park, Playground, Tennis Courts, Water Access
Utilities Available Cable Connected, Electricity Connected, Fire Hydrant, Sprinkler Meter, Street Lights
Amenities Available Gated, Park, Playground, Tennis Court(s)
View Trees/Woods
Roof Type Tile
Attached Garage true
Garage true
Private Pool Yes
Building
Lot Description Cul-De-Sac, Sidewalk, Private
Entry Level One
Foundation Slab
Lot Size Range 1/2 to less than 1
Sewer Public Sewer
Water Public
Architectural Style Custom
Structure Type Block
New Construction false
Others
Pets Allowed Yes
Ownership Fee Simple
Monthly Total Fees $120
Acceptable Financing Cash, Conventional, Other
Membership Fee Required Required
Listing Terms Cash, Conventional, Other
Special Listing Condition None
Read Less Info
Want to know what your home might be worth? Contact us for a FREE valuation!

Our team is ready to help you sell your home for the highest possible price ASAP

© 2024 My Florida Regional MLS DBA Stellar MLS. All Rights Reserved.

![<!-- Google Tag Manager --> (function(w,d,s,l,i){w[l]=w[l]||[];w[l].push({'gtm.start': new Date().getTime(),event:'gtm.js'});var f=d.getElementsByTagName(s)[0], j=d.createElement(s),dl=l!='dataLayer'?'&l='+l:'';j.async=true;j.src= 'https://www.googletagmanager.com/gtm.js?id='+i+dl;f.parentNode.insertBefore(j,f); })(window,document,'script','dataLayer','GTM-KJRGCWMM'); <!-- End Google Tag Manager -->](https://cdn.chime.me/image/fs/cmsbuild/2023129/11/h200_original_5ec185b3-c033-482e-a265-0a85f59196c4-png.webp)





