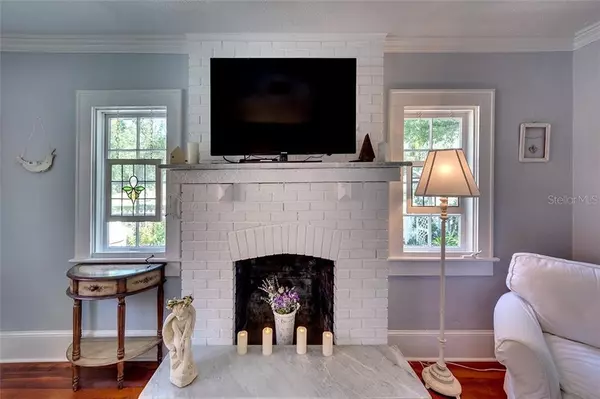$320,000
$314,999
1.6%For more information regarding the value of a property, please contact us for a free consultation.
2 Beds
2 Baths
1,423 SqFt
SOLD DATE : 09/14/2020
Key Details
Sold Price $320,000
Property Type Single Family Home
Sub Type Single Family Residence
Listing Status Sold
Purchase Type For Sale
Square Footage 1,423 sqft
Price per Sqft $224
Subdivision White Bear Park Sub
MLS Listing ID A4474091
Sold Date 09/14/20
Bedrooms 2
Full Baths 2
Construction Status Inspections
HOA Y/N No
Year Built 1912
Annual Tax Amount $1,983
Lot Size 6,534 Sqft
Acres 0.15
Lot Dimensions 52x126
Property Description
Words and photos can’t adequately describe this enchanted cottage in the heart of the historic neighborhood of Wares Creek. From the vine adorned picket fence to the beautiful brick paver patio, a garden to sit outside and enjoy nature at its finest. As you walk through the front door natural lighting greets you with original pine flooring, high ceilings, crown molding and fireplace. A beautiful spacious remodeled kitchen awaits you with gas stove, marble countertops, wooden cabinets and French patio doors opening on to a deck with an in-line gas grill and picnic table for your enjoyment. Two spacious large bedrooms to choose as either master along with two bathrooms split plan design and a bonus tankless water heater.
The backyard has plenty of room to build a pool if you so desire. From the home enjoy walking to downtown Main Street, Riverwalk, Farmers Market, shops and so much more. In this beautiful bungalow in downtown Wares Creek is a place to call home.
Location
State FL
County Manatee
Community White Bear Park Sub
Zoning R-1C
Direction W
Interior
Interior Features Eat-in Kitchen, L Dining, Solid Surface Counters, Split Bedroom, Walk-In Closet(s), Window Treatments
Heating Electric
Cooling Central Air
Flooring Wood
Fireplaces Type Living Room, Non Wood Burning
Fireplace true
Appliance Dishwasher, Disposal, Dryer, Electric Water Heater, Microwave, Range, Refrigerator, Washer
Exterior
Exterior Feature Fence, French Doors, Irrigation System, Outdoor Grill, Sidewalk, Storage
Utilities Available Cable Connected, Electricity Connected, Natural Gas Available, Natural Gas Connected, Street Lights, Water Connected
Roof Type Shingle
Garage false
Private Pool No
Building
Story 1
Entry Level One
Foundation Crawlspace
Lot Size Range Up to 10,889 Sq. Ft.
Sewer Public Sewer
Water None
Structure Type Wood Frame
New Construction false
Construction Status Inspections
Others
Pets Allowed Yes
Senior Community No
Ownership Fee Simple
Acceptable Financing Cash, Conventional
Listing Terms Cash, Conventional
Special Listing Condition None
Read Less Info
Want to know what your home might be worth? Contact us for a FREE valuation!

Our team is ready to help you sell your home for the highest possible price ASAP

© 2024 My Florida Regional MLS DBA Stellar MLS. All Rights Reserved.
Bought with ROBERT SLACK LLC

![<!-- Google Tag Manager --> (function(w,d,s,l,i){w[l]=w[l]||[];w[l].push({'gtm.start': new Date().getTime(),event:'gtm.js'});var f=d.getElementsByTagName(s)[0], j=d.createElement(s),dl=l!='dataLayer'?'&l='+l:'';j.async=true;j.src= 'https://www.googletagmanager.com/gtm.js?id='+i+dl;f.parentNode.insertBefore(j,f); })(window,document,'script','dataLayer','GTM-KJRGCWMM'); <!-- End Google Tag Manager -->](https://cdn.chime.me/image/fs/cmsbuild/2023129/11/h200_original_5ec185b3-c033-482e-a265-0a85f59196c4-png.webp)





