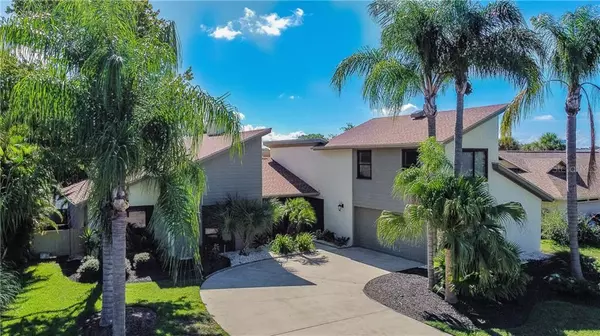$615,000
$615,000
For more information regarding the value of a property, please contact us for a free consultation.
3 Beds
2 Baths
2,310 SqFt
SOLD DATE : 10/15/2020
Key Details
Sold Price $615,000
Property Type Single Family Home
Sub Type Single Family Residence
Listing Status Sold
Purchase Type For Sale
Square Footage 2,310 sqft
Price per Sqft $266
Subdivision Bay Port Colony Ph Ii Un I
MLS Listing ID T3261635
Sold Date 10/15/20
Bedrooms 3
Full Baths 2
Construction Status Inspections
HOA Fees $88/ann
HOA Y/N Yes
Year Built 1980
Annual Tax Amount $8,874
Lot Size 9,147 Sqft
Acres 0.21
Lot Dimensions 75x120
Property Description
Boaters paradise!! WATERFRONT beautifully RENOVATED home with BAY & GULF ACCESS in the GATED COMMUNITY of Bayport! You will not want to miss this one! As soon as you enter the front door, it has the WOW factor of WATER VIEWS on the widest canal in Bayport. You will love the OPEN FLOOR PLAN with HIGH VAULTED ceilings, and windows galore to enjoy the sparkling water views from nearly every room! Nice split floorplan with 3 bedrooms on the 1st floor, and a BONUS ROOM UPSTAIRS (OR A 4TH BEDROOM) so there is plenty of room for everyone! Wait until you see the LARGE SPECTACULAR KITCHEN with granite countertops, GLASS TILE BACKSPLASH, SS appliances, and 42" cabinets with CROWN MOULDING & SOFT CLOSE drawers. The CENTER ISLAND has lots of storage and is great for pulling up a chair to chat with the cook or help with the food prep. The laundry room is just off the kitchen, and has a large closet pantry. The dining area is close to the kitchen making it convenient to serve your guests, and the door leading out to the patio, in case you want to enjoy alfresco dining poolside or on the dock. The DOWNSTAIRS MASTER ENSUITE is spacious with a WALK IN CLOSET and has sliding doors to outside and has amazing views to wake up to every morning! The master bath has DUAL GRANITE VANITIES and a walk in shower, with plenty of cabinet space. There's even a doogie door in this bath for your fur babies to come & go to their own fenced yard on side, and not track wet paws through the house! The other 2 bedrooms share a large bathroom with dual GRANITE vanities and a bathtub. This home is move in ready with recent upgrades: NEW ROOF completed 2020 & GUTTERS, NEW A/C 2018 INCLUDING NEW DUCTWORK AND INSULATION, NEW ELECTRICAL PANEL, NEW POOL PUMP, NEW VINYL PLANK FLOORING THROUGHOUT LIVING AREA. Also equipped with a water softener, filtered water at kitchen sink, wait there's more! Come and see for yourself! Great location, close to some of the best schools including Berkeley Prep is only 5 mins away! Tampa airport is within 15 minutes, and lots of shopping and activities nearby. Easy access to both sides of the bay! Beaches are within about 30 mintues ! Bayport is a fantastic place to live and play, with so much to do! You can join the yacht club for $150 yearly per family, and participate in the year round events, make new friends, and go on boating excursions, raft up parties in the lake, parties, and lighted boat parade etc. Or if you prefer peace and quiet, you can just relax in the pool or fish off your dock, or maybe a sunset cruise in your boat. It's all good! come and see what a great place this would be to drop your anchor!! No spa heater present;
Location
State FL
County Hillsborough
Community Bay Port Colony Ph Ii Un I
Zoning PD
Rooms
Other Rooms Attic, Loft, Storage Rooms
Interior
Interior Features Attic Ventilator, Ceiling Fans(s), Eat-in Kitchen, High Ceilings, Open Floorplan, Skylight(s), Solid Surface Counters, Split Bedroom, Thermostat, Vaulted Ceiling(s), Walk-In Closet(s), Wet Bar
Heating Central, Electric
Cooling Central Air, Humidity Control
Flooring Carpet, Ceramic Tile, Travertine, Vinyl
Fireplaces Type Family Room, Wood Burning
Furnishings Unfurnished
Fireplace true
Appliance Built-In Oven, Cooktop, Dishwasher, Disposal, Exhaust Fan, Freezer, Gas Water Heater, Microwave, Refrigerator, Water Softener
Laundry Inside, Laundry Room
Exterior
Exterior Feature Dog Run, Fence, Irrigation System, Rain Gutters, Sliding Doors
Parking Features Garage Door Opener, Garage Faces Side
Garage Spaces 2.0
Fence Vinyl
Pool Auto Cleaner, Gunite, In Ground, Lighting, Pool Sweep
Community Features Deed Restrictions, Gated, Park, Playground, Sidewalks, Special Community Restrictions, Tennis Courts, Water Access, Waterfront
Utilities Available Cable Available, Street Lights, Underground Utilities
Amenities Available Basketball Court, Fence Restrictions, Gated, Park, Playground, Security, Tennis Court(s), Vehicle Restrictions
Waterfront Description Canal - Freshwater,Freshwater Canal w/Lift to Saltwater Canal
View Y/N 1
Water Access 1
Water Access Desc Canal - Freshwater,Canal - Saltwater,Gulf/Ocean,Intracoastal Waterway
View Water
Roof Type Shingle
Porch Deck, Patio, Porch, Screened
Attached Garage true
Garage true
Private Pool Yes
Building
Lot Description Flood Insurance Required, FloodZone, In County, Level, Sidewalk, Paved
Story 2
Entry Level Two
Foundation Slab
Lot Size Range 0 to less than 1/4
Sewer Public Sewer
Water Public
Structure Type Block,Stucco,Wood Frame
New Construction false
Construction Status Inspections
Schools
Elementary Schools Bay Crest-Hb
Middle Schools Davidsen-Hb
High Schools Alonso-Hb
Others
Pets Allowed Breed Restrictions
HOA Fee Include Security
Senior Community No
Ownership Fee Simple
Monthly Total Fees $88
Acceptable Financing Cash, Conventional, VA Loan
Membership Fee Required Required
Listing Terms Cash, Conventional, VA Loan
Special Listing Condition None
Read Less Info
Want to know what your home might be worth? Contact us for a FREE valuation!

Our team is ready to help you sell your home for the highest possible price ASAP

© 2024 My Florida Regional MLS DBA Stellar MLS. All Rights Reserved.
Bought with ELEVATE REAL ESTATE BROKERS

![<!-- Google Tag Manager --> (function(w,d,s,l,i){w[l]=w[l]||[];w[l].push({'gtm.start': new Date().getTime(),event:'gtm.js'});var f=d.getElementsByTagName(s)[0], j=d.createElement(s),dl=l!='dataLayer'?'&l='+l:'';j.async=true;j.src= 'https://www.googletagmanager.com/gtm.js?id='+i+dl;f.parentNode.insertBefore(j,f); })(window,document,'script','dataLayer','GTM-KJRGCWMM'); <!-- End Google Tag Manager -->](https://cdn.chime.me/image/fs/cmsbuild/2023129/11/h200_original_5ec185b3-c033-482e-a265-0a85f59196c4-png.webp)





