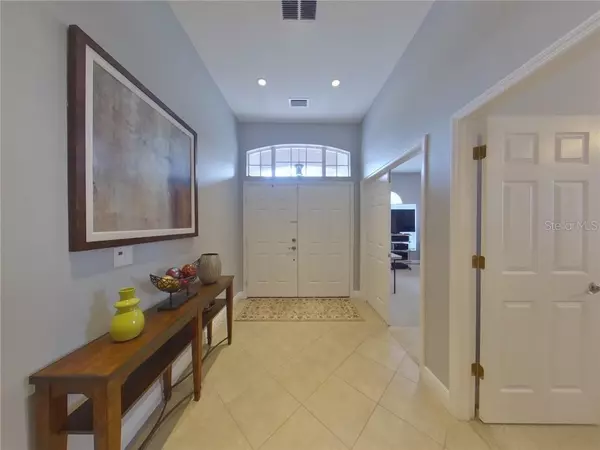$472,000
$479,900
1.6%For more information regarding the value of a property, please contact us for a free consultation.
4 Beds
3 Baths
2,924 SqFt
SOLD DATE : 10/15/2020
Key Details
Sold Price $472,000
Property Type Single Family Home
Sub Type Single Family Residence
Listing Status Sold
Purchase Type For Sale
Square Footage 2,924 sqft
Price per Sqft $161
Subdivision Fishhawk Ranch Ph 2 Prcl
MLS Listing ID T3262701
Sold Date 10/15/20
Bedrooms 4
Full Baths 3
Construction Status Financing,Inspections,Other Contract Contingencies
HOA Fees $7/ann
HOA Y/N Yes
Year Built 2005
Annual Tax Amount $7,573
Lot Size 0.320 Acres
Acres 0.32
Lot Dimensions 95.25x145
Property Description
Looking for an immaculate executive home on a huge corner lot that offers space, privacy and modern conveniences? This home has great curb appeal, spacious rooms with high ceilings, fresh paint, open floor plan, large open kitchen and a back pool area perfect for entertaining and enjoying everyday life. From the curb you will notice a manicured lawn, slate tile sidewalk, double entry doors, lush landscaping and space between your neighbors. Stepping inside you are instantly greeted with a large foyer that leads to the formal living and dining rooms. The formal areas have great space and appeal to accompany your showroom furniture. The dining area features decorative columns and gleaming hardwood flooring. The massive great room is located in the rear perfect for hanging out with friends and family. The kitchen is open to the great room making life more fun, convenient and inclusive. The kitchen features black/stainless steel GE Profile appliances, loads of counter space, gas range, breakfast bar, 42” upper cabinets with satin nickel drawer pulls, recessed lighting, center island, pool view and easy access to the lanai. The owners’ suite is large, comfortable and private. Walking through the double doors, you notice high ceilings and a light and bright room with plenty of space for furniture. The owners’ suite also has two walk-in closets and a private bath featuring a large shower, garden tub and dual vanities. The secondary bedrooms are split where two share a common bathroom while the fourth bedroom has an en-suite bathroom which is perfect for teens and guests. The office is located at the front of the home which offers privacy as well as peace and quiet. As for the fun part, the extended rear lanai is covered for comfort while the pool enclosure offers panoramic views while maintaining privacy with thick tropical landscaping. The brick paver pool deck is over-sized allowing for plenty of sunshine! The pool is heated with new solar panels and is sanitized with a new filter, energy efficient pump and salt system. The pool area will be a favorite for friends and family! Recent updates include state-of-art light switches, LED lighting, a new roof in 2019, a new 17 SEER Carrier A/C system in 2018 and a new pool enclosure in 2017. The hall shower was recently re-tiled and a new glass shower door installed. With a 3-car garage, parking and storage is a snap. Call today for this home will sell quickly!
Location
State FL
County Hillsborough
Community Fishhawk Ranch Ph 2 Prcl
Zoning PD
Rooms
Other Rooms Den/Library/Office, Family Room, Formal Dining Room Separate, Formal Living Room Separate, Great Room, Inside Utility
Interior
Interior Features Ceiling Fans(s), High Ceilings, Kitchen/Family Room Combo, Living Room/Dining Room Combo, Open Floorplan, Solid Surface Counters, Solid Wood Cabinets, Split Bedroom, Vaulted Ceiling(s), Walk-In Closet(s), Window Treatments
Heating Electric
Cooling Central Air
Flooring Carpet, Ceramic Tile, Hardwood
Fireplace false
Appliance Dishwasher, Disposal, Dryer, Gas Water Heater, Microwave, Range, Refrigerator, Washer
Laundry Inside, Laundry Room
Exterior
Exterior Feature Fence, Hurricane Shutters, Irrigation System, Sliding Doors
Parking Features Driveway, Garage Door Opener
Garage Spaces 3.0
Pool Gunite, In Ground, Salt Water, Screen Enclosure, Solar Heat
Community Features Deed Restrictions, Pool
Utilities Available BB/HS Internet Available, Cable Connected, Electricity Connected, Natural Gas Connected, Public, Sewer Connected, Sprinkler Recycled, Water Connected
Amenities Available Fitness Center, Park, Playground, Pool, Tennis Court(s), Trail(s), Vehicle Restrictions
Roof Type Shingle
Porch Covered, Patio, Screened
Attached Garage true
Garage true
Private Pool Yes
Building
Lot Description Corner Lot, Oversized Lot, Sidewalk, Paved
Story 1
Entry Level One
Foundation Slab
Lot Size Range 1/4 to less than 1/2
Sewer Public Sewer
Water Public
Structure Type Concrete,Stucco
New Construction false
Construction Status Financing,Inspections,Other Contract Contingencies
Schools
Elementary Schools Fishhawk Creek-Hb
Middle Schools Randall-Hb
High Schools Newsome-Hb
Others
Pets Allowed Yes
Senior Community No
Ownership Fee Simple
Monthly Total Fees $7
Acceptable Financing Cash, Conventional, FHA, VA Loan
Membership Fee Required Required
Listing Terms Cash, Conventional, FHA, VA Loan
Special Listing Condition None
Read Less Info
Want to know what your home might be worth? Contact us for a FREE valuation!

Our team is ready to help you sell your home for the highest possible price ASAP

© 2024 My Florida Regional MLS DBA Stellar MLS. All Rights Reserved.
Bought with BHHS FLORIDA PROPERTIES GROUP

![<!-- Google Tag Manager --> (function(w,d,s,l,i){w[l]=w[l]||[];w[l].push({'gtm.start': new Date().getTime(),event:'gtm.js'});var f=d.getElementsByTagName(s)[0], j=d.createElement(s),dl=l!='dataLayer'?'&l='+l:'';j.async=true;j.src= 'https://www.googletagmanager.com/gtm.js?id='+i+dl;f.parentNode.insertBefore(j,f); })(window,document,'script','dataLayer','GTM-KJRGCWMM'); <!-- End Google Tag Manager -->](https://cdn.chime.me/image/fs/cmsbuild/2023129/11/h200_original_5ec185b3-c033-482e-a265-0a85f59196c4-png.webp)





