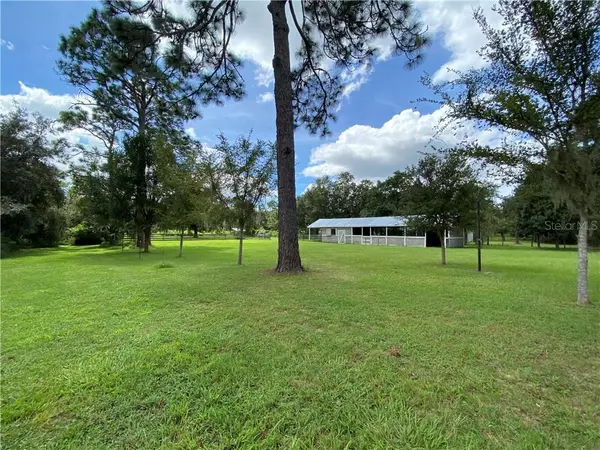$465,000
$469,000
0.9%For more information regarding the value of a property, please contact us for a free consultation.
3 Beds
3 Baths
3,636 SqFt
SOLD DATE : 12/10/2020
Key Details
Sold Price $465,000
Property Type Single Family Home
Sub Type Single Family Residence
Listing Status Sold
Purchase Type For Sale
Square Footage 3,636 sqft
Price per Sqft $127
Subdivision Rollingwood Sub
MLS Listing ID O5893696
Sold Date 12/10/20
Bedrooms 3
Full Baths 2
Half Baths 1
Construction Status Inspections
HOA Y/N No
Year Built 1988
Annual Tax Amount $3,747
Lot Size 4.870 Acres
Acres 4.87
Property Description
Click on the virtual tour for more pictures! Prepare to be in awe with the beautiful landscape surrounding this wonderful home. Suburban lifestyle merged with country living. This property is located on a cul-de-sac, amidst mature trees and green green grass. When driving through Rollingswood, keep an eye for the alpaca on the left and the horses on the right, as you enter the neighborhood. As you near a circular pathway, you will be welcomed by the lush greenery in front of the house as you pull up to the solar powered gate. As you drive on through on the long driveway, look to the right, you may find the neighbor's horse frolicking on their yard. Park your vehicle next to the large garage and mosey on inside. This home is so spacious with plenty of rooms for everyone to hang around in. 3 bedrooms, 2 full baths, 1 half bath, formal dining room and living room, 3 family rooms, game rooms or dens, large open kitchen over looking the beautiful backyard with the horse barn, enclosed porch, and screened-in pool. The house is move in ready and well maintained. NO HOA!!!
Location
State FL
County Lake
Community Rollingwood Sub
Zoning AR
Rooms
Other Rooms Bonus Room, Den/Library/Office, Family Room, Formal Dining Room Separate, Formal Living Room Separate, Great Room
Interior
Interior Features Eat-in Kitchen, Kitchen/Family Room Combo, L Dining, Open Floorplan, Solid Wood Cabinets, Walk-In Closet(s)
Heating Central
Cooling Central Air
Flooring Carpet, Ceramic Tile, Laminate, Wood
Fireplaces Type Wood Burning
Fireplace true
Appliance Built-In Oven, Cooktop, Dishwasher, Electric Water Heater, Range Hood
Laundry Inside, Laundry Room
Exterior
Exterior Feature Balcony, Fence, French Doors, Irrigation System, Lighting, Rain Gutters, Sliding Doors, Storage
Parking Features Garage Faces Side
Garage Spaces 2.0
Fence Chain Link, Wood
Pool In Ground
Utilities Available Cable Available, Cable Connected, Electricity Available, Electricity Connected, Phone Available
View Trees/Woods
Roof Type Shingle
Porch Enclosed, Patio, Screened
Attached Garage true
Garage true
Private Pool Yes
Building
Lot Description Cul-De-Sac
Story 1
Entry Level One
Foundation Slab
Lot Size Range 2 to less than 5
Sewer Septic Tank
Water Well
Architectural Style Ranch
Structure Type Concrete
New Construction false
Construction Status Inspections
Others
Pets Allowed Yes
Senior Community No
Ownership Fee Simple
Acceptable Financing Cash, Conventional, FHA, USDA Loan, VA Loan
Listing Terms Cash, Conventional, FHA, USDA Loan, VA Loan
Special Listing Condition None
Read Less Info
Want to know what your home might be worth? Contact us for a FREE valuation!

Our team is ready to help you sell your home for the highest possible price ASAP

© 2024 My Florida Regional MLS DBA Stellar MLS. All Rights Reserved.
Bought with HOME WISE REALTY GROUP INC

![<!-- Google Tag Manager --> (function(w,d,s,l,i){w[l]=w[l]||[];w[l].push({'gtm.start': new Date().getTime(),event:'gtm.js'});var f=d.getElementsByTagName(s)[0], j=d.createElement(s),dl=l!='dataLayer'?'&l='+l:'';j.async=true;j.src= 'https://www.googletagmanager.com/gtm.js?id='+i+dl;f.parentNode.insertBefore(j,f); })(window,document,'script','dataLayer','GTM-KJRGCWMM'); <!-- End Google Tag Manager -->](https://cdn.chime.me/image/fs/cmsbuild/2023129/11/h200_original_5ec185b3-c033-482e-a265-0a85f59196c4-png.webp)





