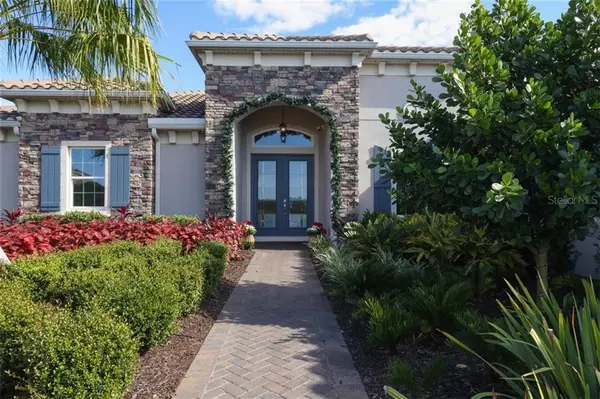$814,568
$825,000
1.3%For more information regarding the value of a property, please contact us for a free consultation.
5 Beds
5 Baths
4,056 SqFt
SOLD DATE : 02/02/2021
Key Details
Sold Price $814,568
Property Type Single Family Home
Sub Type Single Family Residence
Listing Status Sold
Purchase Type For Sale
Square Footage 4,056 sqft
Price per Sqft $200
Subdivision Rye Wilderness Estates Ph Iv
MLS Listing ID A4485815
Sold Date 02/02/21
Bedrooms 5
Full Baths 5
HOA Fees $61/qua
HOA Y/N Yes
Year Built 2018
Annual Tax Amount $7,099
Lot Size 0.510 Acres
Acres 0.51
Lot Dimensions 119x185
Property Description
Come explore the great value in this well appointed estate style home on one of Rye Wilderness Estate’s finest private lots. This elegant and grand home is the LORY floor plan with Bonus Room for a total of 4056 sqft, the most sought after floor plan in this neighborhood, with tile roof, paver driveway and ½ acre lot. Double 8ft glass doors welcome you to the sprawling Open Floor Plan, 10ft ceilings with crown molding, 5 bedrooms, 5 bathrooms and 800sf bonus room with large format flatscreen TV’s, 5-channel surround sound system and a full bath. The home boasts a dedicated whole-house standby generator in the event of a power outage, fueled by a 500-gallon buried propane tank that also fires a 400k BTU pool heater. The rear of the house and second floor bonus room have impact resistant hurricane windows, doors and sliders. No heavy steel shutters to hang. Inside this spacious feature packed home you’ll find double crown molding thru out, whole house water purification system with two reverse osmosis drinking water outlets, extensive phone app controlled smart technology, custom built state-of-the-art TV/Internet/Music/Security Camera system, energy efficient LED light fixtures on dimmer switches throughout and rain gutters, to highlight a few of the upgrades. To the right, the formal dining room, continue to the wide open great room with its beautiful gourmet kitchen featuring a center island, unique backsplash, SS appliances, double ovens, an artistic vented hood, under counter lighting, spacious walk-in pantry, solid wood cabinetry with pullouts, quartz counter tops, and induction cooktop for the chef in the family. The glamorous inside opens to a beautiful large custom heated salt water, pebble tech pool and spa with an extended lanai and pool cage. This secluded outdoor oasis with extensive lush landscape facing private woods affords an exceptional degree of privacy and escape. Double 8ft doors guard the extensive master suite with its custom California style walk-in closets, luxurious bathroom, gigantic dual-head walk-in shower, dual sinks and garden tub. A perfect place to wind down in luxury. Three other guest suites on the main floor each have their own private bathroom. The oversized laundry room features upgraded solid wood cabinetry. Stay organized and neat in a 3-car side-load garage with custom built-in ceiling mounted storage. Exceptional curb appeal with dense high end landscaping and stone front entrance. Rye Wilderness is situated approximately 10 minutes from Interstate 75, 30 minutes from world famous beaches, features top A-rated schools, and is equidistant from St-Pete/Tampa and Sarasota. NO CDD's and low HOA’s makes this neighborhood the perfect setting for your new home.
Location
State FL
County Manatee
Community Rye Wilderness Estates Ph Iv
Zoning PDR
Direction E
Interior
Interior Features Ceiling Fans(s), Crown Molding, Eat-in Kitchen, High Ceilings, Kitchen/Family Room Combo, Open Floorplan, Solid Wood Cabinets, Split Bedroom, Stone Counters, Tray Ceiling(s), Walk-In Closet(s), Window Treatments
Heating Central, Electric, Propane
Cooling Central Air, Zoned
Flooring Carpet, Ceramic Tile, Laminate
Fireplace false
Appliance Convection Oven, Cooktop, Dishwasher, Disposal, Microwave, Refrigerator, Water Filtration System, Water Purifier
Laundry Laundry Room
Exterior
Exterior Feature Hurricane Shutters, Irrigation System, Lighting, Rain Gutters, Sidewalk, Sliding Doors
Parking Features Garage Door Opener, Garage Faces Side
Garage Spaces 3.0
Pool Child Safety Fence, Gunite, Heated, In Ground, Lighting, Salt Water, Screen Enclosure
Community Features Association Recreation - Owned, Deed Restrictions, Fishing, Irrigation-Reclaimed Water, Park, Playground, Sidewalks
Utilities Available Electricity Connected, Propane, Public, Sewer Connected, Sprinkler Recycled, Underground Utilities, Water Connected
Amenities Available Fence Restrictions, Park, Playground
View Pool, Trees/Woods
Roof Type Tile
Porch Covered, Enclosed, Screened
Attached Garage true
Garage true
Private Pool Yes
Building
Lot Description Conservation Area, Oversized Lot, Sidewalk, Paved
Story 2
Entry Level Two
Foundation Slab
Lot Size Range 1/2 to less than 1
Builder Name EMERALD ESTATE HOMES
Sewer Public Sewer
Water Public
Architectural Style Spanish/Mediterranean
Structure Type Block,Stone,Stucco
New Construction false
Schools
Elementary Schools Gene Witt Elementary
Middle Schools Carlos E. Haile Middle
High Schools Lakewood Ranch High
Others
Pets Allowed Yes
HOA Fee Include Common Area Taxes,Recreational Facilities
Senior Community No
Ownership Fee Simple
Monthly Total Fees $61
Acceptable Financing Cash, Conventional, VA Loan
Membership Fee Required Required
Listing Terms Cash, Conventional, VA Loan
Special Listing Condition None
Read Less Info
Want to know what your home might be worth? Contact us for a FREE valuation!

Our team is ready to help you sell your home for the highest possible price ASAP

© 2024 My Florida Regional MLS DBA Stellar MLS. All Rights Reserved.
Bought with KELLER WILLIAMS TAMPA CENTRAL

![<!-- Google Tag Manager --> (function(w,d,s,l,i){w[l]=w[l]||[];w[l].push({'gtm.start': new Date().getTime(),event:'gtm.js'});var f=d.getElementsByTagName(s)[0], j=d.createElement(s),dl=l!='dataLayer'?'&l='+l:'';j.async=true;j.src= 'https://www.googletagmanager.com/gtm.js?id='+i+dl;f.parentNode.insertBefore(j,f); })(window,document,'script','dataLayer','GTM-KJRGCWMM'); <!-- End Google Tag Manager -->](https://cdn.chime.me/image/fs/cmsbuild/2023129/11/h200_original_5ec185b3-c033-482e-a265-0a85f59196c4-png.webp)





