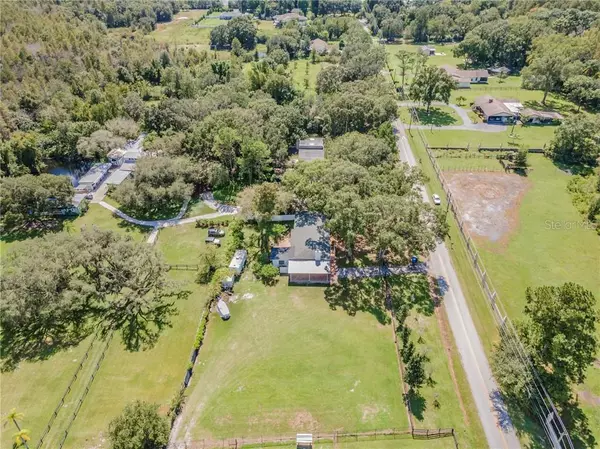$345,000
$355,000
2.8%For more information regarding the value of a property, please contact us for a free consultation.
4 Beds
2 Baths
2,400 SqFt
SOLD DATE : 01/22/2021
Key Details
Sold Price $345,000
Property Type Single Family Home
Sub Type Single Family Residence
Listing Status Sold
Purchase Type For Sale
Square Footage 2,400 sqft
Price per Sqft $143
Subdivision Unplatted
MLS Listing ID T3268964
Sold Date 01/22/21
Bedrooms 4
Full Baths 2
Construction Status Inspections
HOA Y/N No
Year Built 1958
Annual Tax Amount $2,957
Lot Size 0.740 Acres
Acres 0.74
Lot Dimensions 199x162
Property Description
Do not miss out on this opportunity to own almost an acre in an A-Rated School district to include Steinbrenner High School. This Lovely 4 Bedroom, 2 Bath Lutz home is located between of Hutchison and Van Dyke Road. There are no Deed Restrictions nor HOA’s to be concerned with. You will love the clean and open feel of the property as you enter the driveway into the paver carport. The property has ample room for a pool to be put in and still have room to store a boat and an RV…Upon, entering the home you will appreciate the NEW covered Paver Carport optional side entry into the home. Meander down the pathway to the front door, up to the front porch which is perfect for relaxing on under the mature oak trees. The NEW front door has a glass sidelight allowing natural light into the private foyer. Stepping into the home you will appreciate the laminate Floors throughout. The front living room is one big Great Room open to the dining room and kitchen which is perfect for entertaining. Enjoy the adorable kitchen with it’s decorative subway backsplash, stainless steel appliances and a view of the back yard when you're stuck doing the dishes! Off the dining room area you will step down into the family room that is lined with wood panels and has a wood burning fire place for those cozy evenings at home. The Utility room is off the family room along with the 4th bedroom. The 4th bedroom has it’s own private entry from the carport along with a brand NEW AC Unit and access to the back patio. This is a great place to put the In Laws or It would make a great office or guest room. The bedrooms are all nicely sized and a close proximity of each other on the opposite side of the home. Walking down the hallway past the kitchen, you will come upon the guest bathroom with a tub and shower. The master bedroom is large with it’s own on-suite bathroom and shower. Step down from the kitchen into the private back yard with a paver patio for grilling out on the weekends and while privately fenced in. There is a large shed for storage of your tools and equipment. The property is large enough to add a pool, store your RV and boat and Remember, No Deed Restrictions!! The Roof is 7 years old, NEW Well, NEW Water Heater, NEW Paint Inside and outside and New Electrical Panel. This is your opportunity for a bit of the country feel just minutes from the Veteran’s Expressway, shopping, dining, the beaches and Tampa international Airport. Come make this your home!
Location
State FL
County Hillsborough
Community Unplatted
Zoning ASC-1
Rooms
Other Rooms Inside Utility
Interior
Interior Features Kitchen/Family Room Combo, Solid Surface Counters, Thermostat
Heating Central
Cooling Central Air
Flooring Laminate
Fireplaces Type Wood Burning
Fireplace true
Appliance Convection Oven, Microwave, Refrigerator
Exterior
Exterior Feature Fence, Storage
Fence Wire
Utilities Available BB/HS Internet Available, Cable Available, Electricity Available, Fiber Optics
Roof Type Shingle
Garage false
Private Pool No
Building
Lot Description In County, Oversized Lot, Paved
Story 1
Entry Level One
Foundation Crawlspace
Lot Size Range 1/2 to less than 1
Sewer Septic Tank
Water Well
Architectural Style Florida
Structure Type Block
New Construction false
Construction Status Inspections
Schools
Elementary Schools Northwest-Hb
Middle Schools Hill-Hb
High Schools Steinbrenner High School
Others
Pets Allowed Yes
Senior Community No
Ownership Fee Simple
Acceptable Financing Cash, Conventional, FHA, VA Loan
Listing Terms Cash, Conventional, FHA, VA Loan
Special Listing Condition None
Read Less Info
Want to know what your home might be worth? Contact us for a FREE valuation!

Our team is ready to help you sell your home for the highest possible price ASAP

© 2024 My Florida Regional MLS DBA Stellar MLS. All Rights Reserved.
Bought with JKC FLORIDA REALTY INC.

![<!-- Google Tag Manager --> (function(w,d,s,l,i){w[l]=w[l]||[];w[l].push({'gtm.start': new Date().getTime(),event:'gtm.js'});var f=d.getElementsByTagName(s)[0], j=d.createElement(s),dl=l!='dataLayer'?'&l='+l:'';j.async=true;j.src= 'https://www.googletagmanager.com/gtm.js?id='+i+dl;f.parentNode.insertBefore(j,f); })(window,document,'script','dataLayer','GTM-KJRGCWMM'); <!-- End Google Tag Manager -->](https://cdn.chime.me/image/fs/cmsbuild/2023129/11/h200_original_5ec185b3-c033-482e-a265-0a85f59196c4-png.webp)





