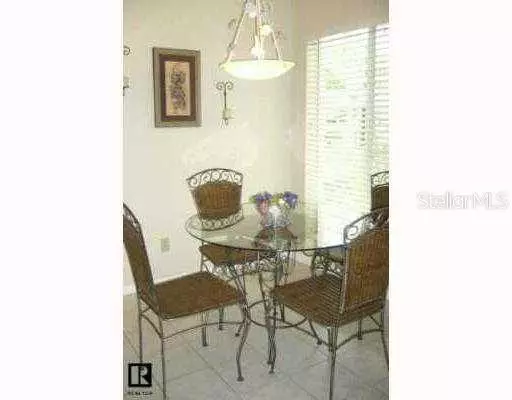$110,000
$110,000
For more information regarding the value of a property, please contact us for a free consultation.
2 Beds
2 Baths
1,312 SqFt
SOLD DATE : 04/30/2021
Key Details
Sold Price $110,000
Property Type Condo
Sub Type Condominium
Listing Status Sold
Purchase Type For Sale
Square Footage 1,312 sqft
Price per Sqft $83
Subdivision Indigo Pond Condo 03
MLS Listing ID U7426458
Sold Date 04/30/21
Bedrooms 2
Full Baths 2
HOA Fees $9/ann
HOA Y/N Yes
Year Built 1988
Annual Tax Amount $964
Property Description
Delightful...Ground Floor Unit...2 bedroom/2 bath condo located in the Palm Harbor/Lansbrook area. The interior features an open floor plan, large bedrooms, a bonus room, real hardwood floors, ceramic tile, newer plush carpet, custom blinds, upgraded fans, inside utility and a new A/C unit. The Master bedoom is spacious with a walk-in closet and it's own separate bath for privacy. The kitchen is light and bright with a closet pantry. The exterior features a gorgeous viewof the pond, a 1-car carport w/ a storage closet, a heated community pool and spa and a car wash area. This location is ideal...walking distance to the community pool, YMCA, Lansbrook Golf Course, Pinellas Trail, close to John Cresnut Park, incredible restaurants and the Brooker Creek Publix shopping center. Sold "AS-IS" w/ right to inspect. Low maintenance fees. All ages welcome. Pets welcome. Golf course community. NOT A SHORT SALE. Buyer must verify square footage.
Location
State FL
County Pinellas
Community Indigo Pond Condo 03
Zoning Res
Rooms
Other Rooms Bonus Room, Breakfast Room Separate, Family Room, Inside Utility
Interior
Interior Features Ceiling Fans(s), Split Bedroom, Walk-In Closet(s), Window Treatments
Heating Central
Cooling Central Air
Flooring Carpet, Ceramic Tile, Wood
Appliance Dishwasher, Disposal, Dryer, Microwave, Range, Refrigerator, Washer
Exterior
Parking Features Assigned, Guest
Community Features Deed Restrictions, Golf, Pool
Utilities Available Cable Available, Sprinkler Well
Amenities Available Spa/Hot Tub, Storage
Waterfront Description Pond
Roof Type Tile
Private Pool No
Building
Lot Description City Limits, Paved, Zero Lot Line
Entry Level One,Two
Lot Size Range 0 to less than 1/4
Sewer Public Sewer
Water Public
Structure Type Block,Stucco
Others
Pets Allowed Yes
Ownership Condominium
Monthly Total Fees $259
Acceptable Financing Cash, Conventional
Membership Fee Required Required
Listing Terms Cash, Conventional
Special Listing Condition None
Read Less Info
Want to know what your home might be worth? Contact us for a FREE valuation!

Our team is ready to help you sell your home for the highest possible price ASAP

© 2024 My Florida Regional MLS DBA Stellar MLS. All Rights Reserved.
Bought with Alexa Realty Inc

![<!-- Google Tag Manager --> (function(w,d,s,l,i){w[l]=w[l]||[];w[l].push({'gtm.start': new Date().getTime(),event:'gtm.js'});var f=d.getElementsByTagName(s)[0], j=d.createElement(s),dl=l!='dataLayer'?'&l='+l:'';j.async=true;j.src= 'https://www.googletagmanager.com/gtm.js?id='+i+dl;f.parentNode.insertBefore(j,f); })(window,document,'script','dataLayer','GTM-KJRGCWMM'); <!-- End Google Tag Manager -->](https://cdn.chime.me/image/fs/cmsbuild/2023129/11/h200_original_5ec185b3-c033-482e-a265-0a85f59196c4-png.webp)





