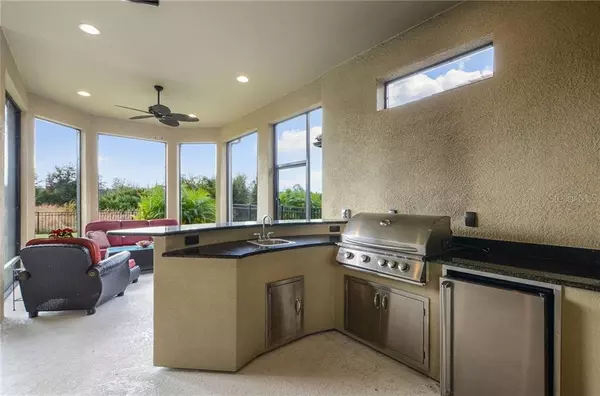$485,000
$480,000
1.0%For more information regarding the value of a property, please contact us for a free consultation.
3 Beds
3 Baths
2,275 SqFt
SOLD DATE : 03/08/2021
Key Details
Sold Price $485,000
Property Type Single Family Home
Sub Type Single Family Residence
Listing Status Sold
Purchase Type For Sale
Square Footage 2,275 sqft
Price per Sqft $213
Subdivision Esplanade Of Tampa Ph 2B
MLS Listing ID T3281090
Sold Date 03/08/21
Bedrooms 3
Full Baths 3
Construction Status Appraisal,Financing,Inspections
HOA Fees $337/qua
HOA Y/N Yes
Year Built 2017
Annual Tax Amount $5,265
Lot Size 6,969 Sqft
Acres 0.16
Lot Dimensions 50.2x140
Property Description
Stunning new listing in the highly desired area of New Tampa! Located in the exclusive low maintenance, resort lifestyle, gated community of Esplanade of Tampa. This gem is one of a kind with a large, fenced backyard, outdoor kitchen, extended lanai, and more! Welcoming curb appeal greets you with manicured landscaping, brick paver driveway, long lasting barrel tile roof, and custom glass entry door. This luxury single story home shows like a model with endless upgrades including upgraded diagonal laid tile throughout, separate laundry room with added cabinetry, and wood shaker style kitchen cabinets for ample storage space. The elegant architectural details showcase 3 spacious bedrooms, large den with double pocket doors, 3 full bathrooms, granite throughout, sky high ceilings, 8-foot doorways, and the finest bronze finishes. The kitchen is breathtaking offering a massive center island, counter seating, thick granite countertops, stainless steel appliances and GAS range. The spacious master suite includes walk-in closet, expansive walk-in shower, double sink vanities, and serene conservation views. This high-end home offers natural lighting with the massive sliding glass doors leading to the extended covered lanai and outdoor kitchen providing the most enjoyable outdoor living space! The large backyard is fully fenced with views of endless conservation. No neighbors in sight! With generous living space, this split floor plan provides great privacy. This exquisite home is completely energy efficient and built to the highest hurricane level standards, also including tankless gas water heater, in wall pest control system, and hurricane shutters. NO CDD FEES!
Location
State FL
County Hillsborough
Community Esplanade Of Tampa Ph 2B
Zoning AS-1
Rooms
Other Rooms Den/Library/Office
Interior
Interior Features Ceiling Fans(s), High Ceilings, In Wall Pest System, Open Floorplan, Stone Counters, Walk-In Closet(s)
Heating Central
Cooling Central Air
Flooring Carpet, Tile
Furnishings Unfurnished
Fireplace false
Appliance Dishwasher, Disposal, Microwave, Range, Refrigerator, Tankless Water Heater
Laundry Inside, Laundry Room
Exterior
Exterior Feature Fence, Hurricane Shutters, Irrigation System, Outdoor Grill, Outdoor Kitchen, Sidewalk, Sliding Doors
Parking Features Driveway, Garage Door Opener
Garage Spaces 2.0
Fence Other
Community Features Deed Restrictions, Fitness Center, Gated, Playground, Pool, Sidewalks, Tennis Courts
Utilities Available BB/HS Internet Available, Cable Available, Electricity Connected, Natural Gas Connected, Phone Available, Public, Sewer Connected, Street Lights, Underground Utilities, Water Connected
Amenities Available Clubhouse, Fence Restrictions, Fitness Center, Gated, Pickleball Court(s), Playground, Pool, Recreation Facilities, Tennis Court(s)
View Trees/Woods
Roof Type Tile
Porch Covered, Patio, Screened
Attached Garage true
Garage true
Private Pool No
Building
Lot Description Conservation Area, Sidewalk, Paved, Private
Story 1
Entry Level One
Foundation Slab
Lot Size Range 0 to less than 1/4
Sewer Public Sewer
Water Public
Architectural Style Spanish/Mediterranean
Structure Type Block,Stucco
New Construction false
Construction Status Appraisal,Financing,Inspections
Schools
Elementary Schools Turner Elem-Hb
Middle Schools Bartels Middle
High Schools Wharton-Hb
Others
Pets Allowed Yes
HOA Fee Include Common Area Taxes,Pool,Maintenance Grounds,Recreational Facilities
Senior Community No
Ownership Fee Simple
Monthly Total Fees $337
Acceptable Financing Cash, Conventional, VA Loan
Membership Fee Required Required
Listing Terms Cash, Conventional, VA Loan
Special Listing Condition None
Read Less Info
Want to know what your home might be worth? Contact us for a FREE valuation!

Our team is ready to help you sell your home for the highest possible price ASAP

© 2024 My Florida Regional MLS DBA Stellar MLS. All Rights Reserved.
Bought with COLDWELL BANKER RESIDENTIAL

![<!-- Google Tag Manager --> (function(w,d,s,l,i){w[l]=w[l]||[];w[l].push({'gtm.start': new Date().getTime(),event:'gtm.js'});var f=d.getElementsByTagName(s)[0], j=d.createElement(s),dl=l!='dataLayer'?'&l='+l:'';j.async=true;j.src= 'https://www.googletagmanager.com/gtm.js?id='+i+dl;f.parentNode.insertBefore(j,f); })(window,document,'script','dataLayer','GTM-KJRGCWMM'); <!-- End Google Tag Manager -->](https://cdn.chime.me/image/fs/cmsbuild/2023129/11/h200_original_5ec185b3-c033-482e-a265-0a85f59196c4-png.webp)





