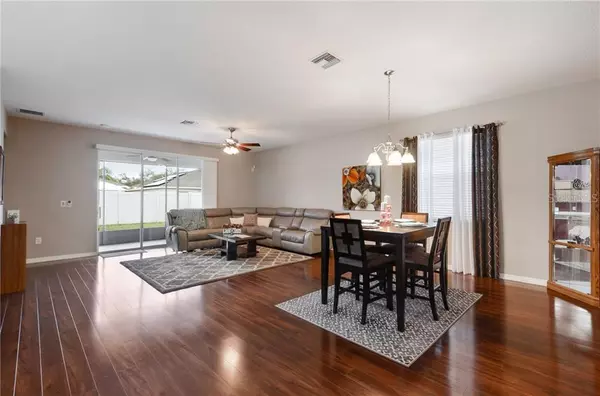$255,000
$244,900
4.1%For more information regarding the value of a property, please contact us for a free consultation.
4 Beds
3 Baths
2,006 SqFt
SOLD DATE : 04/05/2021
Key Details
Sold Price $255,000
Property Type Single Family Home
Sub Type Single Family Residence
Listing Status Sold
Purchase Type For Sale
Square Footage 2,006 sqft
Price per Sqft $127
Subdivision Cypress Creek Ph 3
MLS Listing ID T3284911
Sold Date 04/05/21
Bedrooms 4
Full Baths 3
Construction Status Inspections
HOA Fees $52/qua
HOA Y/N Yes
Year Built 2009
Annual Tax Amount $3,912
Lot Size 5,662 Sqft
Acres 0.13
Property Description
If you are looking for the perfect multi-generational home, you have found it right here! This home offers a huge bonus as it can be best part of the home is the SEPARATE IN LAW SUITE off on it's own with it's own private bathroom so whether you have parents that are moving in or kids that are living with you or just a lot of visitors this home is PERFECT! You are going to love the open and bright floor plan on this stunning 4 bedroom 3 full bath home at an incredible price! Pulling up to the home you will appreciate the manicured lawn beautiful shrubbery and flower beds. Entering the home you will love the wonderful and open great room/dining room space which is directly adjacent to the gorgeous kitchen with tons of counter and cabinet space, large pantry and HUGE island. Entertaining will be a breeze where there's plenty of room for everyone to gather in the large open living area or enjoy cookouts in the large PRIVATE backyard which is entirely fenced in with gorgeous vinyl fencing. The master bedroom bedroom is HUGE and offers his and hers walk in closets, dual sinks in the master bath, a stand up shower as well as a large soaking tub to relax in after a long day at work. There are so many upgrades in this beautiful home, ceiling fans in every room, GORGEOUS high end engineered flooring throughout the main living area, ceramic tiles in all wet areas, a recently renovated guest bathroom with tile shower, gutters & downspouts, irrigation system and a extra large screened in back lanai and comes with all appliances including washer & dryer. This lovely home is in a great community, Cypress Creek, and only a few minutes walk to the clubhouse where you'll love the amenities where they have a pool, playground, park, dog park, basketball court, exercise jogging/walking path with fitness stops all along it. This home feels like it's own private oasis but is conveniently located near I-75 so you can easily get to Tampa or Brandon where all of the shopping, dining, nightlife, sporting events and activities await you as well as being easy to get to the Crosstown Expressway, I-4, USF, University of Tampa, Raymond James Stadium, Amalie Arena, Disney, Busch Gardens, MacDill Air Force Base and our award winning beaches. Make an appointment toda to see this wonderful home before it's gone!
Location
State FL
County Hillsborough
Community Cypress Creek Ph 3
Zoning PD
Rooms
Other Rooms Great Room, Interior In-Law Suite
Interior
Interior Features Ceiling Fans(s), Kitchen/Family Room Combo, Walk-In Closet(s)
Heating Central, Electric
Cooling Central Air
Flooring Carpet, Ceramic Tile, Laminate
Furnishings Unfurnished
Fireplace false
Appliance Dishwasher, Disposal, Dryer, Electric Water Heater, Range, Refrigerator, Washer
Laundry Inside, Laundry Room
Exterior
Exterior Feature Fence, Irrigation System, Sliding Doors
Parking Features Driveway, Garage Door Opener
Garage Spaces 2.0
Fence Vinyl
Community Features Deed Restrictions, Park, Playground, Pool, Sidewalks
Utilities Available Cable Available, Cable Connected, Electricity Available, Electricity Connected, Phone Available, Public, Sewer Available, Sewer Connected, Street Lights, Water Available, Water Connected
Amenities Available Park, Playground, Pool
Roof Type Shingle
Porch Covered, Enclosed, Screened
Attached Garage true
Garage true
Private Pool No
Building
Lot Description In County, Level, Sidewalk, Paved
Entry Level One
Foundation Slab
Lot Size Range 0 to less than 1/4
Sewer Public Sewer
Water Public
Architectural Style Ranch
Structure Type Block,Stucco
New Construction false
Construction Status Inspections
Schools
Elementary Schools Cypress Creek-Hb
Middle Schools Shields-Hb
High Schools Lennard-Hb
Others
Pets Allowed Yes
HOA Fee Include Maintenance,Management,Pool,Recreational Facilities
Senior Community No
Ownership Fee Simple
Monthly Total Fees $52
Acceptable Financing Cash, Conventional, FHA, VA Loan
Membership Fee Required Required
Listing Terms Cash, Conventional, FHA, VA Loan
Special Listing Condition None
Read Less Info
Want to know what your home might be worth? Contact us for a FREE valuation!

Our team is ready to help you sell your home for the highest possible price ASAP

© 2024 My Florida Regional MLS DBA Stellar MLS. All Rights Reserved.
Bought with MIHARA & ASSOCIATES INC.

![<!-- Google Tag Manager --> (function(w,d,s,l,i){w[l]=w[l]||[];w[l].push({'gtm.start': new Date().getTime(),event:'gtm.js'});var f=d.getElementsByTagName(s)[0], j=d.createElement(s),dl=l!='dataLayer'?'&l='+l:'';j.async=true;j.src= 'https://www.googletagmanager.com/gtm.js?id='+i+dl;f.parentNode.insertBefore(j,f); })(window,document,'script','dataLayer','GTM-KJRGCWMM'); <!-- End Google Tag Manager -->](https://cdn.chime.me/image/fs/cmsbuild/2023129/11/h200_original_5ec185b3-c033-482e-a265-0a85f59196c4-png.webp)





