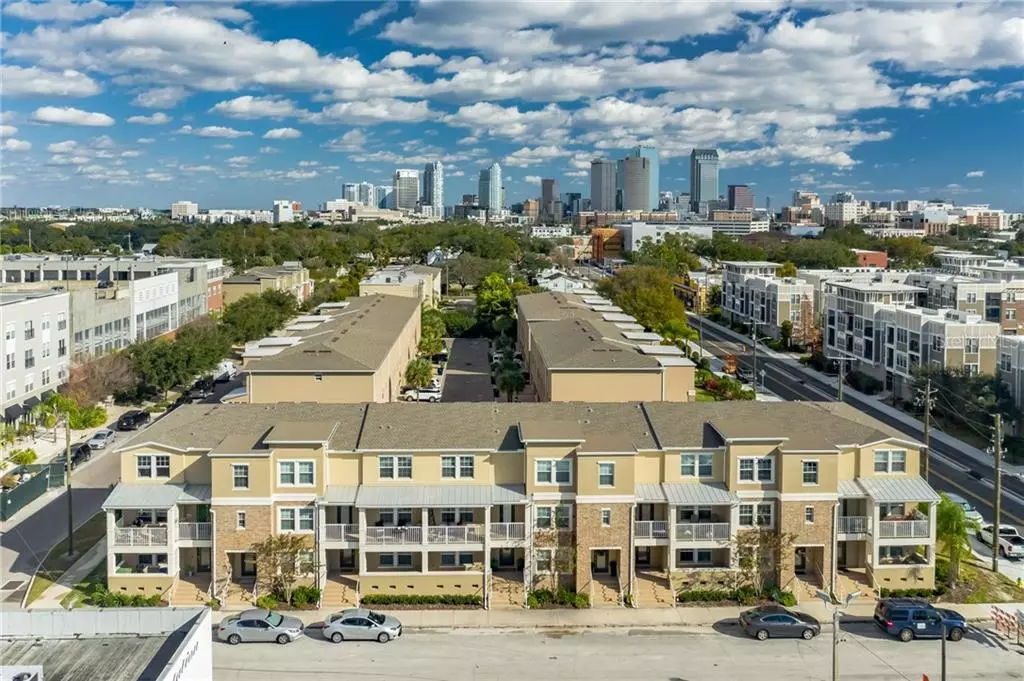$440,000
$450,000
2.2%For more information regarding the value of a property, please contact us for a free consultation.
3 Beds
4 Baths
2,192 SqFt
SOLD DATE : 03/01/2021
Key Details
Sold Price $440,000
Property Type Townhouse
Sub Type Townhouse
Listing Status Sold
Purchase Type For Sale
Square Footage 2,192 sqft
Price per Sqft $200
Subdivision West End Twnhms 2
MLS Listing ID T3284389
Sold Date 03/01/21
Bedrooms 3
Full Baths 3
Half Baths 1
Construction Status Inspections
HOA Fees $300/mo
HOA Y/N Yes
Year Built 2017
Annual Tax Amount $5,648
Lot Size 871 Sqft
Acres 0.02
Property Description
Look at that Downtown Tampa skyline view! This is a rare opportunity to own a 3 Story West End II Townhome in highly sought after and vastly improving North Hyde Park with a clear view of the city. Completed in November 2017 and very well maintained, it shows like new. Very cool and useful open floorplan with the living & kitchen & dining all connected with high 8' 8" ceilings for ideal relaxation and hosting. 3 bedrooms (two master bedrooms with walk in closets, their own baths and dual sinks) 3 full baths, plus an additional half bath. Big Bonus Loft Room on the third floor that can be used as an office too. Other features include block construction, porcelain tiles and tons of kitchen storage with tall espresso shaker style cabinets and a kitchen pantry. Solid surface countertops, glass mosaic backsplash and stainless steel appliances. Washer & Dryer have in their own closet and are included. Outside there is a large balcony, front porch and 2 car garage with a paved driveway and a storage unit closet built into the garage. Plus, all of this is in the top rated Plant High School district. Cass Street was just completed and the new bike lane is a 5 minute bike ride to the Downtown Riverwalk. New restaurants, bars, shops and parks are all here now. Also, the south side of Rome Ave will be finished with way more coming soon! Schedule a showing today before it is too late.
Location
State FL
County Hillsborough
Community West End Twnhms 2
Zoning PD-A
Rooms
Other Rooms Bonus Room, Inside Utility, Loft
Interior
Interior Features Pest Guard System, Solid Surface Counters, Solid Wood Cabinets, Walk-In Closet(s)
Heating Central
Cooling Central Air
Flooring Carpet, Ceramic Tile
Fireplace false
Appliance Dishwasher, Disposal, Dryer, Microwave, Range, Refrigerator, Washer
Laundry Inside, Laundry Closet
Exterior
Exterior Feature Balcony, Hurricane Shutters, Rain Gutters, Storage
Parking Features Driveway, Garage Door Opener, Garage Faces Rear
Garage Spaces 2.0
Community Features Deed Restrictions
Utilities Available Public
View City
Roof Type Shingle
Porch Front Porch
Attached Garage true
Garage true
Private Pool No
Building
Lot Description Sidewalk, Paved
Entry Level Three Or More
Foundation Slab
Lot Size Range 0 to less than 1/4
Sewer Public Sewer
Water Public
Architectural Style Contemporary
Structure Type Block,Stucco
New Construction false
Construction Status Inspections
Schools
Elementary Schools Just-Hb
Middle Schools Monroe-Hb
High Schools Plant-Hb
Others
Pets Allowed Yes
HOA Fee Include Maintenance Structure,Maintenance Grounds,Sewer,Trash,Water
Senior Community No
Ownership Fee Simple
Monthly Total Fees $300
Acceptable Financing Cash, Conventional, FHA, VA Loan
Membership Fee Required Required
Listing Terms Cash, Conventional, FHA, VA Loan
Special Listing Condition None
Read Less Info
Want to know what your home might be worth? Contact us for a FREE valuation!

Our team is ready to help you sell your home for the highest possible price ASAP

© 2024 My Florida Regional MLS DBA Stellar MLS. All Rights Reserved.
Bought with RE/MAX ALLIANCE GROUP

![<!-- Google Tag Manager --> (function(w,d,s,l,i){w[l]=w[l]||[];w[l].push({'gtm.start': new Date().getTime(),event:'gtm.js'});var f=d.getElementsByTagName(s)[0], j=d.createElement(s),dl=l!='dataLayer'?'&l='+l:'';j.async=true;j.src= 'https://www.googletagmanager.com/gtm.js?id='+i+dl;f.parentNode.insertBefore(j,f); })(window,document,'script','dataLayer','GTM-KJRGCWMM'); <!-- End Google Tag Manager -->](https://cdn.chime.me/image/fs/cmsbuild/2023129/11/h200_original_5ec185b3-c033-482e-a265-0a85f59196c4-png.webp)





