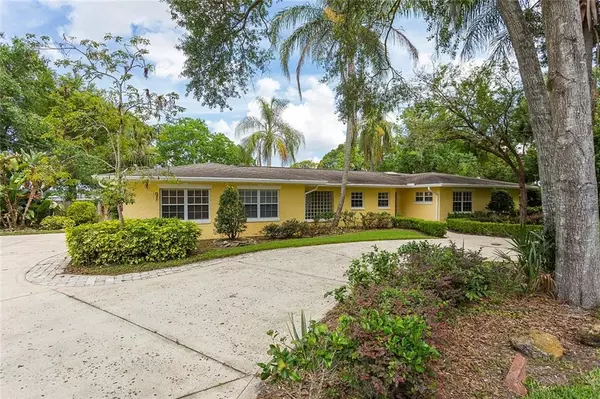$500,000
$549,000
8.9%For more information regarding the value of a property, please contact us for a free consultation.
5 Beds
4 Baths
2,302 SqFt
SOLD DATE : 04/26/2021
Key Details
Sold Price $500,000
Property Type Single Family Home
Sub Type Single Family Residence
Listing Status Sold
Purchase Type For Sale
Square Footage 2,302 sqft
Price per Sqft $217
Subdivision Prairie Lake Park
MLS Listing ID O5922734
Sold Date 04/26/21
Bedrooms 5
Full Baths 3
Half Baths 1
Construction Status Inspections
HOA Y/N No
Year Built 1959
Annual Tax Amount $4,883
Lot Size 0.650 Acres
Acres 0.65
Property Description
One story lakefront home featuring 5 Bedrooms and 3.5 Baths. Open floorplan offering a gorgeous custom kitchen with stainless steel appliances, granite countertops, and island. Stone tile flooring flows throughout the main living areas, with wood floors in the dining room, and plush carpet in the bedrooms. Oversized great room has glass sliders that open to the patio and provide picturesque panoramic views of the water. Master bedroom has a private bath with jetted tub, walk-in shower, and double sink vanity. Additional guest rooms are spacious and comfortable. Located on an oversized lot with mature landscaping, this lakefront property has its own boathouse and plenty of space to entertain with friends and family. Minutes to great shops and dining and just 15-20 minutes from Downtown Orlando, Winter Park, and area attractions. Easy to show. Schedule a showing today.
Location
State FL
County Seminole
Community Prairie Lake Park
Zoning R1
Rooms
Other Rooms Formal Dining Room Separate, Inside Utility
Interior
Interior Features Ceiling Fans(s), Crown Molding, Eat-in Kitchen, Kitchen/Family Room Combo, Solid Surface Counters, Solid Wood Cabinets, Split Bedroom, Walk-In Closet(s)
Heating Central
Cooling Central Air
Flooring Carpet, Tile, Wood
Furnishings Unfurnished
Fireplace false
Appliance Built-In Oven, Cooktop, Dishwasher, Disposal, Dryer, Range Hood, Refrigerator, Washer
Laundry Inside, Laundry Room
Exterior
Exterior Feature Fence, Sidewalk, Sliding Doors
Parking Features Circular Driveway, Driveway
Community Features None
Utilities Available Electricity Available
Waterfront Description Lake
View Y/N 1
Water Access 1
Water Access Desc Lake
View Water
Roof Type Shingle
Porch Patio
Attached Garage false
Garage false
Private Pool No
Building
Lot Description Oversized Lot, Sidewalk, Paved
Entry Level One
Foundation Slab
Lot Size Range 1/2 to less than 1
Sewer Septic Tank
Water Public
Structure Type Block
New Construction false
Construction Status Inspections
Schools
Elementary Schools English Estates Elementary
Middle Schools South Seminole Middle
High Schools Lyman High
Others
Pets Allowed Yes
Senior Community No
Pet Size Small (16-35 Lbs.)
Ownership Fee Simple
Num of Pet 1
Special Listing Condition None
Read Less Info
Want to know what your home might be worth? Contact us for a FREE valuation!

Our team is ready to help you sell your home for the highest possible price ASAP

© 2024 My Florida Regional MLS DBA Stellar MLS. All Rights Reserved.
Bought with KELLY PRICE & COMPANY LLC

![<!-- Google Tag Manager --> (function(w,d,s,l,i){w[l]=w[l]||[];w[l].push({'gtm.start': new Date().getTime(),event:'gtm.js'});var f=d.getElementsByTagName(s)[0], j=d.createElement(s),dl=l!='dataLayer'?'&l='+l:'';j.async=true;j.src= 'https://www.googletagmanager.com/gtm.js?id='+i+dl;f.parentNode.insertBefore(j,f); })(window,document,'script','dataLayer','GTM-KJRGCWMM'); <!-- End Google Tag Manager -->](https://cdn.chime.me/image/fs/cmsbuild/2023129/11/h200_original_5ec185b3-c033-482e-a265-0a85f59196c4-png.webp)





