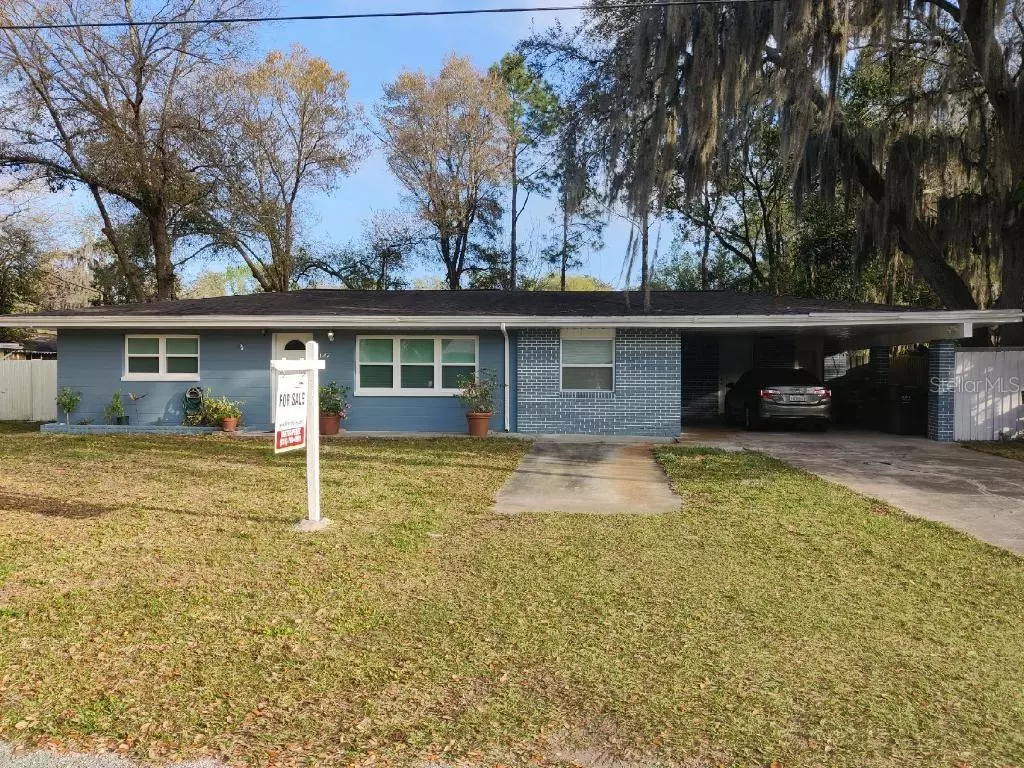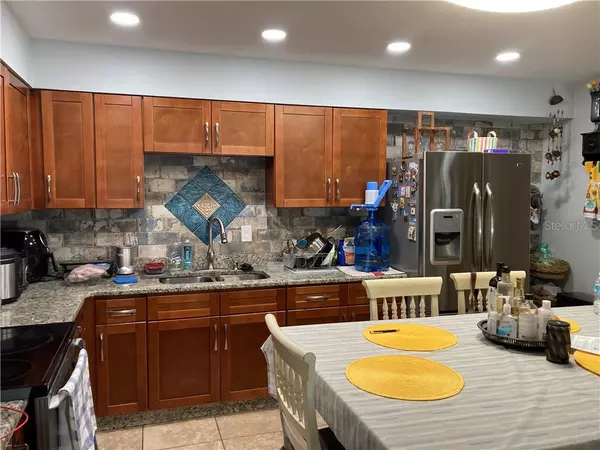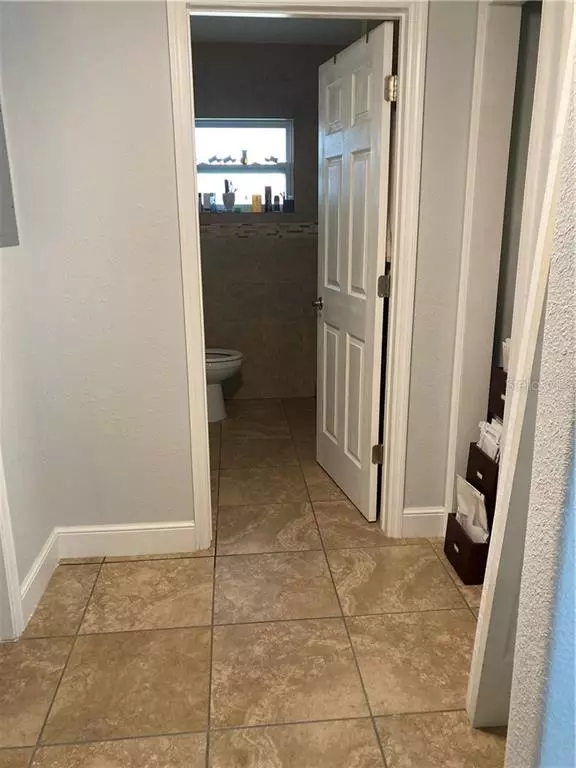$255,000
$240,000
6.3%For more information regarding the value of a property, please contact us for a free consultation.
4 Beds
2 Baths
1,672 SqFt
SOLD DATE : 04/06/2021
Key Details
Sold Price $255,000
Property Type Single Family Home
Sub Type Single Family Residence
Listing Status Sold
Purchase Type For Sale
Square Footage 1,672 sqft
Price per Sqft $152
Subdivision Tall Pines First Add
MLS Listing ID T3292834
Sold Date 04/06/21
Bedrooms 4
Full Baths 2
HOA Y/N No
Year Built 1960
Annual Tax Amount $2,858
Lot Size 9,147 Sqft
Acres 0.21
Lot Dimensions 80x115
Property Description
Very quiet dead-end street. Property has been completely updated with ceramic tile flooring throughout. Kitchen cabinets are solid wood with granite countertops and stainless steel appliances. Fresh paint inside and out. Property uses well water (no water or sewer bill) and there is an "owned" reverse osmosis water filtering system for the entire property. The septic tank was just cleaned out few weeks ago. Originally the property was 3/2 with an extra large family room in back of the kitchen and owner partitioned it to create a 4th bedroom and made the family room smaller. Can revert back if need it. Spacious fenced backyard. Easy access to 275, Downtown, Channelside and gulf beaches. Buyer to verify room measurements.
Location
State FL
County Hillsborough
Community Tall Pines First Add
Zoning RSC-6
Interior
Interior Features Living Room/Dining Room Combo, Solid Wood Cabinets, Window Treatments
Heating Central
Cooling Central Air
Flooring Ceramic Tile
Fireplace false
Appliance Dishwasher, Dryer, Electric Water Heater, Microwave, Range, Washer, Whole House R.O. System
Exterior
Exterior Feature Fence
Utilities Available Cable Connected, Electricity Connected, Sewer Connected, Street Lights
Roof Type Shingle
Garage false
Private Pool No
Building
Story 1
Entry Level One
Foundation Slab
Lot Size Range 0 to less than 1/4
Sewer Septic Tank
Water None
Structure Type Block
New Construction false
Others
Pets Allowed Yes
Senior Community No
Ownership Fee Simple
Acceptable Financing Cash, Conventional, FHA
Listing Terms Cash, Conventional, FHA
Special Listing Condition None
Read Less Info
Want to know what your home might be worth? Contact us for a FREE valuation!

Our team is ready to help you sell your home for the highest possible price ASAP

© 2024 My Florida Regional MLS DBA Stellar MLS. All Rights Reserved.
Bought with FUTURE HOME REALTY INC

![<!-- Google Tag Manager --> (function(w,d,s,l,i){w[l]=w[l]||[];w[l].push({'gtm.start': new Date().getTime(),event:'gtm.js'});var f=d.getElementsByTagName(s)[0], j=d.createElement(s),dl=l!='dataLayer'?'&l='+l:'';j.async=true;j.src= 'https://www.googletagmanager.com/gtm.js?id='+i+dl;f.parentNode.insertBefore(j,f); })(window,document,'script','dataLayer','GTM-KJRGCWMM'); <!-- End Google Tag Manager -->](https://cdn.chime.me/image/fs/cmsbuild/2023129/11/h200_original_5ec185b3-c033-482e-a265-0a85f59196c4-png.webp)





