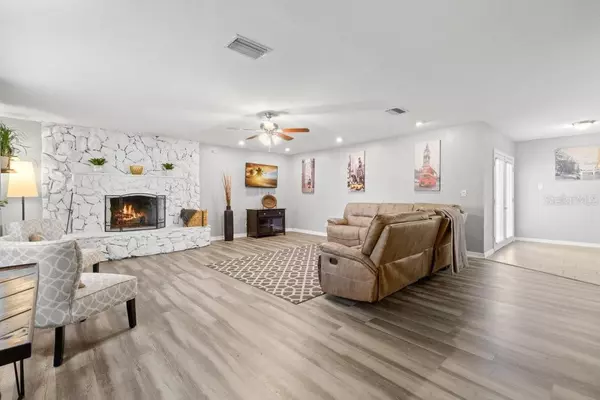$318,000
$295,000
7.8%For more information regarding the value of a property, please contact us for a free consultation.
3 Beds
2 Baths
1,304 SqFt
SOLD DATE : 04/08/2021
Key Details
Sold Price $318,000
Property Type Single Family Home
Sub Type Single Family Residence
Listing Status Sold
Purchase Type For Sale
Square Footage 1,304 sqft
Price per Sqft $243
Subdivision Terrace Park Sub Unit
MLS Listing ID T3296358
Sold Date 04/08/21
Bedrooms 3
Full Baths 2
Construction Status Inspections
HOA Y/N No
Year Built 1977
Annual Tax Amount $2,003
Lot Size 10,018 Sqft
Acres 0.23
Lot Dimensions 70x140
Property Description
**Multiple offers received; highest and best due by 4pm 3/22/2021** This phenomenal single-story pool house is ready for you to call home! Pride of ownership is on display throughout and it has been lovingly cared for and updated. A light and bright open layout with ceramic tile and flawless wood style floors throughout. The master suite features a walk-in closet and a private bathroom with updated vanity and shower. The kitchen has GE stainless steel appliances with custom backsplash, granite countertops and a breakfast bar that opens to the dining and living areas. The dining area leads you out through the double doors to the spacious outdoor pool and backyard area. Master suite features a walk-in closet and a private bathroom with updated vanity and shower. Location is just a short distance to Busch Gardens, Adventure Island, MOSI and USF. Schedule your private showing today.
Location
State FL
County Hillsborough
Community Terrace Park Sub Unit
Zoning RS-60
Interior
Interior Features Ceiling Fans(s), Eat-in Kitchen, Open Floorplan
Heating Central
Cooling Central Air
Flooring Ceramic Tile, Laminate
Fireplaces Type Decorative
Fireplace true
Appliance Microwave, Range Hood, Refrigerator
Exterior
Exterior Feature Other
Garage Spaces 2.0
Pool In Ground
Utilities Available BB/HS Internet Available, Cable Available, Public
Roof Type Shingle
Attached Garage true
Garage true
Private Pool Yes
Building
Story 1
Entry Level One
Foundation Slab
Lot Size Range 0 to less than 1/4
Sewer Public Sewer
Water Public
Structure Type Block
New Construction false
Construction Status Inspections
Others
Senior Community No
Ownership Fee Simple
Special Listing Condition None
Read Less Info
Want to know what your home might be worth? Contact us for a FREE valuation!

Our team is ready to help you sell your home for the highest possible price ASAP

© 2024 My Florida Regional MLS DBA Stellar MLS. All Rights Reserved.
Bought with BETTER HOMES & GARDENS REAL ESTATE ATCHLEY PROPERT

![<!-- Google Tag Manager --> (function(w,d,s,l,i){w[l]=w[l]||[];w[l].push({'gtm.start': new Date().getTime(),event:'gtm.js'});var f=d.getElementsByTagName(s)[0], j=d.createElement(s),dl=l!='dataLayer'?'&l='+l:'';j.async=true;j.src= 'https://www.googletagmanager.com/gtm.js?id='+i+dl;f.parentNode.insertBefore(j,f); })(window,document,'script','dataLayer','GTM-KJRGCWMM'); <!-- End Google Tag Manager -->](https://cdn.chime.me/image/fs/cmsbuild/2023129/11/h200_original_5ec185b3-c033-482e-a265-0a85f59196c4-png.webp)





