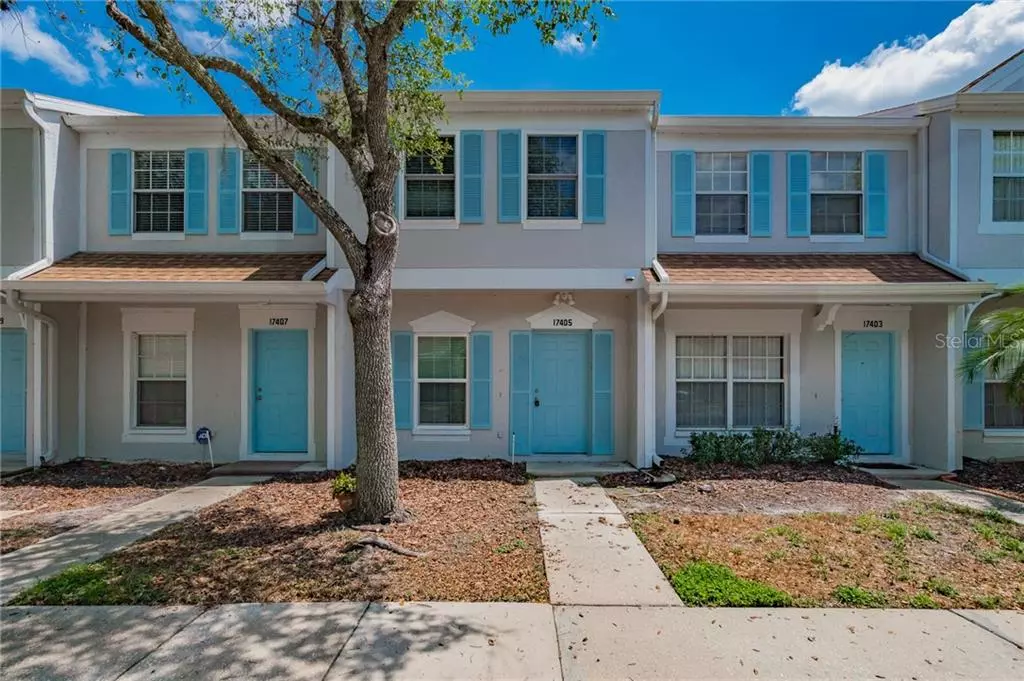$177,000
$170,000
4.1%For more information regarding the value of a property, please contact us for a free consultation.
2 Beds
3 Baths
1,184 SqFt
SOLD DATE : 05/04/2021
Key Details
Sold Price $177,000
Property Type Townhouse
Sub Type Townhouse
Listing Status Sold
Purchase Type For Sale
Square Footage 1,184 sqft
Price per Sqft $149
Subdivision Hunters Key Twnhms At Nort
MLS Listing ID T3300627
Sold Date 05/04/21
Bedrooms 2
Full Baths 2
Half Baths 1
Construction Status Inspections
HOA Fees $256/mo
HOA Y/N Yes
Year Built 1998
Annual Tax Amount $981
Lot Size 871 Sqft
Acres 0.02
Property Description
Stunning townhome nestled in the center of New Tampa in a gated community! This 2 beds, 2.5 baths has been beautifully updated. The kitchen boasts: Newer SS Appliances, Granite countertop, Back Splash, plenty of storage with updated cabinets and eat-in space in the kitchen. The Great Room features sliding glass doors to covered screened patio overlooking community park and pool. On the main floor there is a half bath and a large storage closet off the patio. Upstairs houses both bedrooms with full En-Suit bathrooms. It’s like having two master bedrooms! You will marvel at the sumptuous tile work in both updated bathrooms. Other updates include: New windows, plumbing, water heater, all appliances and paint (within the last 4 years). HOA is responsible for the exterior and just replaced the roof 2 years ago. Parking is right in front and there is plenty of extra parking for friends and family. Minutes to I-75 and I-275, Wiregrass Mall, USF, Moffit, VA Hospital, excellent restaurants and tons of shopping options.
Location
State FL
County Hillsborough
Community Hunters Key Twnhms At Nort
Zoning PD-A
Interior
Interior Features Ceiling Fans(s), Living Room/Dining Room Combo, Solid Wood Cabinets, Stone Counters
Heating Central, Electric
Cooling Central Air
Flooring Tile
Fireplace false
Appliance Dishwasher, Dryer, Ice Maker, Microwave, Range, Refrigerator, Washer
Laundry Inside, Laundry Closet
Exterior
Exterior Feature Sliding Doors
Community Features Deed Restrictions, Gated, Pool
Utilities Available Cable Available, Electricity Connected, Water Connected
Roof Type Shingle
Porch Enclosed, Rear Porch, Screened
Garage false
Private Pool No
Building
Lot Description Sidewalk, Paved
Story 2
Entry Level Two
Foundation Slab
Lot Size Range 0 to less than 1/4
Sewer Public Sewer
Water Public
Structure Type Stucco,Wood Frame
New Construction false
Construction Status Inspections
Schools
Elementary Schools Clark-Hb
Middle Schools Benito-Hb
High Schools Wharton-Hb
Others
Pets Allowed Yes
HOA Fee Include Pool,Escrow Reserves Fund,Maintenance Structure,Maintenance Grounds,Pool
Senior Community No
Ownership Fee Simple
Monthly Total Fees $256
Acceptable Financing Cash, Conventional, FHA, VA Loan
Membership Fee Required Required
Listing Terms Cash, Conventional, FHA, VA Loan
Special Listing Condition None
Read Less Info
Want to know what your home might be worth? Contact us for a FREE valuation!

Our team is ready to help you sell your home for the highest possible price ASAP

© 2024 My Florida Regional MLS DBA Stellar MLS. All Rights Reserved.
Bought with COLDWELL BANKER RESIDENTIAL

![<!-- Google Tag Manager --> (function(w,d,s,l,i){w[l]=w[l]||[];w[l].push({'gtm.start': new Date().getTime(),event:'gtm.js'});var f=d.getElementsByTagName(s)[0], j=d.createElement(s),dl=l!='dataLayer'?'&l='+l:'';j.async=true;j.src= 'https://www.googletagmanager.com/gtm.js?id='+i+dl;f.parentNode.insertBefore(j,f); })(window,document,'script','dataLayer','GTM-KJRGCWMM'); <!-- End Google Tag Manager -->](https://cdn.chime.me/image/fs/cmsbuild/2023129/11/h200_original_5ec185b3-c033-482e-a265-0a85f59196c4-png.webp)





