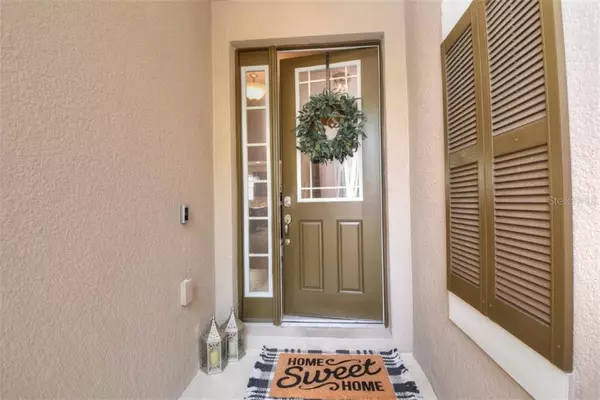$263,500
$270,000
2.4%For more information regarding the value of a property, please contact us for a free consultation.
3 Beds
3 Baths
1,450 SqFt
SOLD DATE : 05/12/2021
Key Details
Sold Price $263,500
Property Type Townhouse
Sub Type Townhouse
Listing Status Sold
Purchase Type For Sale
Square Footage 1,450 sqft
Price per Sqft $181
Subdivision Brighton Park
MLS Listing ID O5930880
Sold Date 05/12/21
Bedrooms 3
Full Baths 2
Half Baths 1
Construction Status Inspections
HOA Fees $223/mo
HOA Y/N Yes
Year Built 2018
Annual Tax Amount $2,827
Lot Size 1,742 Sqft
Acres 0.04
Property Description
*BACK ON THE MARKET Buyers financing fell through* This 3/2.5 was built only 3 years ago and is filled with builder upgrades throughout. Brick paver drive and sidewalk leads to dramatic front door entry. On the first level of the townhome you will find the drop station, powder room, kitchen, dinette, and pantry have upgraded tile flooring. The living room, staircase and bedrooms have an upgraded frisee carpeting with extra padding underneath. Open floor plan with neutral color palette throughout. Kitchen features upgraded quartz countertops, upgraded cabinets with crown moulding, cooktop, and upgraded refrigerator. The pantry is a selling huge selling point as it goes all the way under the stairs with extra storage. This has been a pet/smoke free home.
Brighton Park in Belle Isle is the place to be! Enjoy the amenities of maintenance free living in this lovely gated townhome community. Brighton Park's association maintains all grounds and common areas. Neighborhood has ample guest parking, a beautiful pool area, and playground. Convenient location! Minutes to the airport and easy access to major roadways.
Items included: washer, dryer, outdoor cameras (2), ring doorbell, nest thermostat
Location
State FL
County Orange
Community Brighton Park
Zoning PD
Interior
Interior Features Ceiling Fans(s)
Heating Central
Cooling Central Air
Flooring Carpet, Ceramic Tile
Fireplace false
Appliance Cooktop, Dishwasher, Disposal, Dryer, Microwave, Refrigerator, Washer
Exterior
Exterior Feature Sidewalk
Garage Spaces 1.0
Community Features Playground, Pool
Utilities Available Cable Available
Roof Type Shingle
Attached Garage true
Garage true
Private Pool No
Building
Story 2
Entry Level Two
Foundation Slab
Lot Size Range 0 to less than 1/4
Sewer Public Sewer
Water Public
Structure Type Block
New Construction false
Construction Status Inspections
Schools
Elementary Schools Shenandoah Elem
Middle Schools Conway Middle
High Schools Oak Ridge High
Others
Pets Allowed Yes
HOA Fee Include Pool,Maintenance Grounds,Pool
Senior Community No
Ownership Fee Simple
Monthly Total Fees $223
Acceptable Financing Cash, Conventional, FHA, VA Loan
Membership Fee Required Required
Listing Terms Cash, Conventional, FHA, VA Loan
Special Listing Condition None
Read Less Info
Want to know what your home might be worth? Contact us for a FREE valuation!

Our team is ready to help you sell your home for the highest possible price ASAP

© 2024 My Florida Regional MLS DBA Stellar MLS. All Rights Reserved.
Bought with VENCORP REAL ESTATE

![<!-- Google Tag Manager --> (function(w,d,s,l,i){w[l]=w[l]||[];w[l].push({'gtm.start': new Date().getTime(),event:'gtm.js'});var f=d.getElementsByTagName(s)[0], j=d.createElement(s),dl=l!='dataLayer'?'&l='+l:'';j.async=true;j.src= 'https://www.googletagmanager.com/gtm.js?id='+i+dl;f.parentNode.insertBefore(j,f); })(window,document,'script','dataLayer','GTM-KJRGCWMM'); <!-- End Google Tag Manager -->](https://cdn.chime.me/image/fs/cmsbuild/2023129/11/h200_original_5ec185b3-c033-482e-a265-0a85f59196c4-png.webp)





