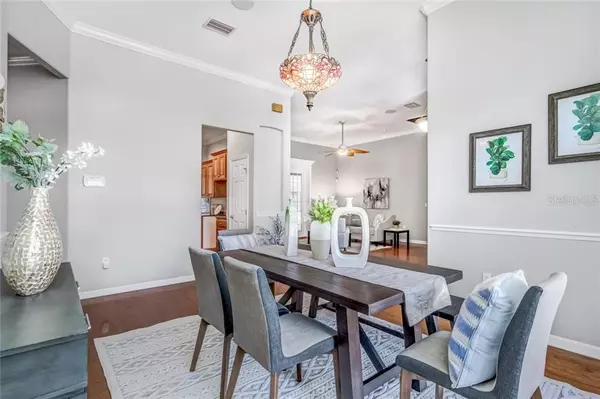$540,000
$540,000
For more information regarding the value of a property, please contact us for a free consultation.
3 Beds
2 Baths
3,948 SqFt
SOLD DATE : 05/18/2021
Key Details
Sold Price $540,000
Property Type Single Family Home
Sub Type Single Family Residence
Listing Status Sold
Purchase Type For Sale
Square Footage 3,948 sqft
Price per Sqft $136
Subdivision Unplatted
MLS Listing ID T3300810
Sold Date 05/18/21
Bedrooms 3
Full Baths 2
Construction Status Appraisal
HOA Y/N No
Year Built 2004
Annual Tax Amount $3,157
Lot Size 1.310 Acres
Acres 1.31
Lot Dimensions 180x305
Property Description
WELCOME HOME to the country life! Extraordinary design and detail highlight this custom home on 1.31
acres. Pride of ownership is seen throughout this 3 bedroom, 2 bath, 3948 square foot piece of paradise.
Decorative millwork, crown molding and oak hardwood flooring. Formal dining and living room, 4th
room is office/study or bedroom. Family room features gas fireplace. Updated kitchen with new
stainless appliances (on order, estimated delivery 5/6), cherry wood cabinetry and Corian counters. Spacious owner’s suite with walk in
closets/dressing room en suite garden bath. Huge bonus/game room is 1359 square feet. Oversized 2 car garage, new
interior/exterior paint, guest rooms have new carpet, property is fenced, new HVAC systems, there is a shed workshop with electric. Home has hard wired audio and video networking system with 16 port router, ceiling speakers, and multiple cable and Ethernet connections in most rooms. Zoned for horses and livestock. No HOA, CDD or flood zone.
Location
State FL
County Hillsborough
Community Unplatted
Zoning AS-1
Rooms
Other Rooms Bonus Room, Den/Library/Office, Family Room, Formal Dining Room Separate, Formal Living Room Separate, Great Room, Inside Utility
Interior
Interior Features Built-in Features, Ceiling Fans(s), Crown Molding, Eat-in Kitchen, Kitchen/Family Room Combo, Living Room/Dining Room Combo, Solid Surface Counters, Solid Wood Cabinets, Split Bedroom, Thermostat, Walk-In Closet(s)
Heating Electric
Cooling Central Air, Zoned
Flooring Carpet, Wood
Fireplaces Type Gas
Furnishings Unfurnished
Fireplace true
Appliance Dishwasher, Disposal, Electric Water Heater, Range, Refrigerator, Water Softener
Laundry Inside
Exterior
Exterior Feature Fence, French Doors
Parking Features Driveway
Garage Spaces 2.0
Fence Chain Link
Utilities Available BB/HS Internet Available, Electricity Connected, Propane, Sprinkler Well
View Trees/Woods
Roof Type Other,Shingle
Porch Front Porch, Patio
Attached Garage true
Garage true
Private Pool No
Building
Lot Description In County, Unincorporated, Zoned for Horses
Story 1
Entry Level One
Foundation Slab
Lot Size Range 1 to less than 2
Builder Name Ernie White
Sewer Septic Tank
Water Well
Architectural Style Traditional
Structure Type Block,Stone
New Construction false
Construction Status Appraisal
Schools
Elementary Schools Robinson Elementary School-Hb
Middle Schools Turkey Creek-Hb
High Schools Durant-Hb
Others
Senior Community No
Ownership Fee Simple
Acceptable Financing Cash, Conventional
Horse Property None
Membership Fee Required None
Listing Terms Cash, Conventional
Special Listing Condition None
Read Less Info
Want to know what your home might be worth? Contact us for a FREE valuation!

Our team is ready to help you sell your home for the highest possible price ASAP

© 2024 My Florida Regional MLS DBA Stellar MLS. All Rights Reserved.
Bought with REDFIN CORPORATION

![<!-- Google Tag Manager --> (function(w,d,s,l,i){w[l]=w[l]||[];w[l].push({'gtm.start': new Date().getTime(),event:'gtm.js'});var f=d.getElementsByTagName(s)[0], j=d.createElement(s),dl=l!='dataLayer'?'&l='+l:'';j.async=true;j.src= 'https://www.googletagmanager.com/gtm.js?id='+i+dl;f.parentNode.insertBefore(j,f); })(window,document,'script','dataLayer','GTM-KJRGCWMM'); <!-- End Google Tag Manager -->](https://cdn.chime.me/image/fs/cmsbuild/2023129/11/h200_original_5ec185b3-c033-482e-a265-0a85f59196c4-png.webp)





