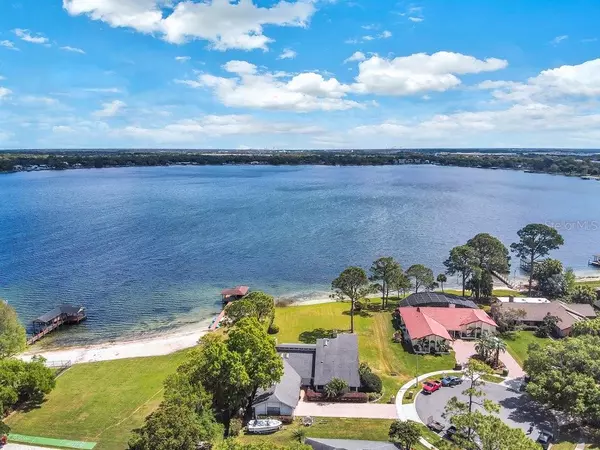$800,000
$825,000
3.0%For more information regarding the value of a property, please contact us for a free consultation.
4 Beds
3 Baths
3,230 SqFt
SOLD DATE : 05/21/2021
Key Details
Sold Price $800,000
Property Type Single Family Home
Sub Type Single Family Residence
Listing Status Sold
Purchase Type For Sale
Square Footage 3,230 sqft
Price per Sqft $247
Subdivision Belle Isle Pines
MLS Listing ID O5929561
Sold Date 05/21/21
Bedrooms 4
Full Baths 2
Half Baths 1
Construction Status Appraisal,Financing,Inspections
HOA Y/N No
Year Built 1984
Annual Tax Amount $11,931
Lot Size 0.450 Acres
Acres 0.45
Property Description
This amazing lot on Lake Conway has 131 feet of sandy beach, incredible views and a 4 bedroom 2.5 bath home with 3230 square feet and 4624 under roof. Great room plan with high ceilings, fireplace, and super bar. Double sliding glass doors open out onto to a 55 foot porch with hookups for a summer kitchen. Master is upstairs with private screen porch 16x12 for quite time. Formal Dining room, great kitchen with big breakfast nook overlooks the lake, this is one that will not last.
Location
State FL
County Orange
Community Belle Isle Pines
Zoning R-1-AA
Rooms
Other Rooms Formal Dining Room Separate, Inside Utility
Interior
Interior Features Ceiling Fans(s), High Ceilings, Open Floorplan, Solid Surface Counters, Walk-In Closet(s), Window Treatments
Heating Central
Cooling Central Air
Flooring Ceramic Tile, Tile
Fireplace true
Appliance Dishwasher, Disposal, Electric Water Heater, Range Hood, Refrigerator
Laundry Laundry Room
Exterior
Exterior Feature Sidewalk
Parking Features Driveway
Garage Spaces 2.0
Community Features Sidewalks, Waterfront
Utilities Available Cable Available, Electricity Connected, Public, Water Connected
Waterfront Description Lake,Lake
View Y/N 1
Water Access 1
Water Access Desc Lake,Lake - Chain of Lakes
View Water
Roof Type Shingle
Porch Rear Porch
Attached Garage true
Garage true
Private Pool No
Building
Lot Description Cul-De-Sac
Story 2
Entry Level Two
Foundation Slab
Lot Size Range 1/4 to less than 1/2
Sewer Septic Tank
Water Public
Structure Type Wood Frame
New Construction false
Construction Status Appraisal,Financing,Inspections
Schools
Elementary Schools Pershing Elem
Middle Schools Pershing K-8
High Schools Oak Ridge High
Others
Pets Allowed Yes
Senior Community No
Ownership Fee Simple
Acceptable Financing Cash, Conventional, VA Loan
Listing Terms Cash, Conventional, VA Loan
Special Listing Condition None
Read Less Info
Want to know what your home might be worth? Contact us for a FREE valuation!

Our team is ready to help you sell your home for the highest possible price ASAP

© 2024 My Florida Regional MLS DBA Stellar MLS. All Rights Reserved.
Bought with PROPERTY LOGIC RE

![<!-- Google Tag Manager --> (function(w,d,s,l,i){w[l]=w[l]||[];w[l].push({'gtm.start': new Date().getTime(),event:'gtm.js'});var f=d.getElementsByTagName(s)[0], j=d.createElement(s),dl=l!='dataLayer'?'&l='+l:'';j.async=true;j.src= 'https://www.googletagmanager.com/gtm.js?id='+i+dl;f.parentNode.insertBefore(j,f); })(window,document,'script','dataLayer','GTM-KJRGCWMM'); <!-- End Google Tag Manager -->](https://cdn.chime.me/image/fs/cmsbuild/2023129/11/h200_original_5ec185b3-c033-482e-a265-0a85f59196c4-png.webp)





