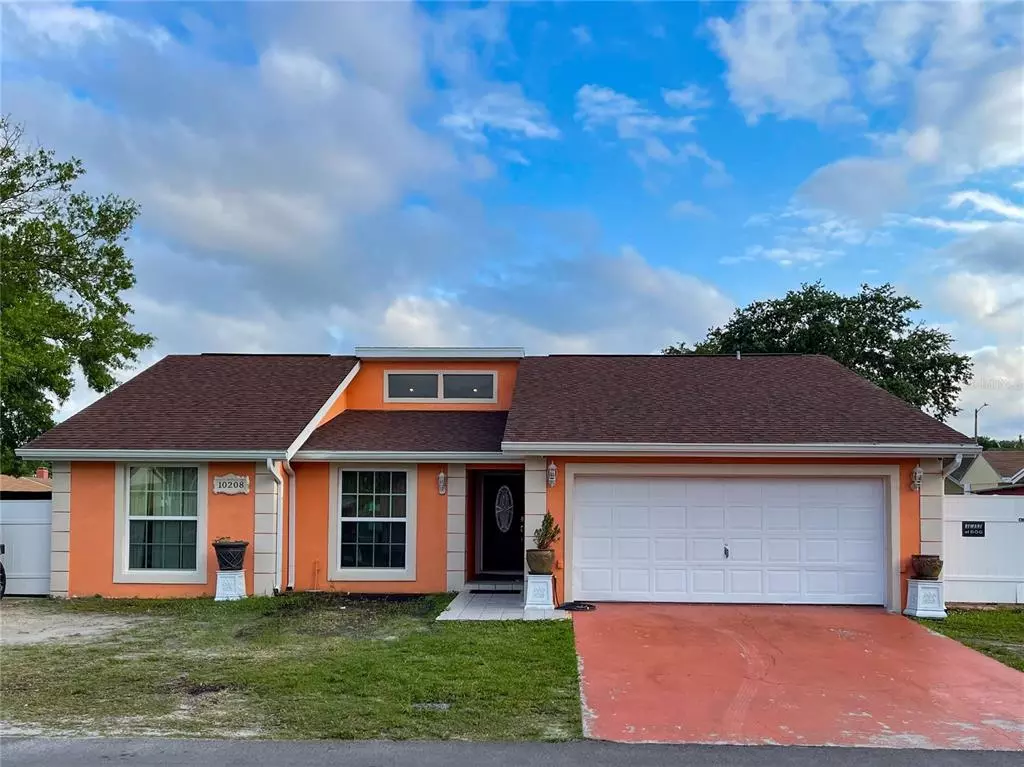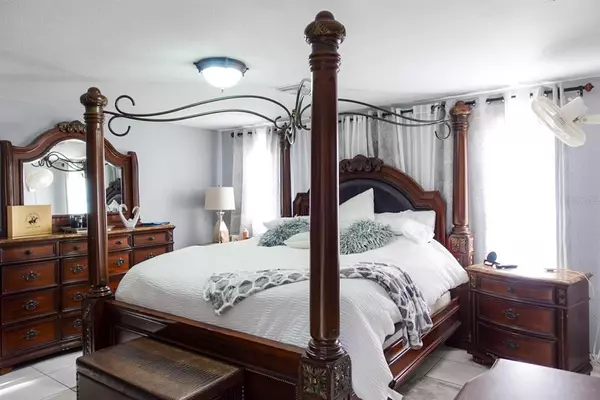$310,000
$330,000
6.1%For more information regarding the value of a property, please contact us for a free consultation.
3 Beds
3 Baths
1,859 SqFt
SOLD DATE : 08/20/2021
Key Details
Sold Price $310,000
Property Type Single Family Home
Sub Type Single Family Residence
Listing Status Sold
Purchase Type For Sale
Square Footage 1,859 sqft
Price per Sqft $166
Subdivision Timberlane Sub Unit 5
MLS Listing ID T3302806
Sold Date 08/20/21
Bedrooms 3
Full Baths 2
Half Baths 1
Construction Status Financing
HOA Y/N No
Year Built 1983
Annual Tax Amount $1,387
Lot Size 5,227 Sqft
Acres 0.12
Lot Dimensions 68x79
Property Description
This Beautiful home located in the heart of the highly desired 33615 zip code!!!, Minutes away from the Causeway bridge and its stunning beaches, The riverwalk, Downtown Tampa and Ybor City. As you open the door you are greeted by 16' ceilings, recessed lighting, crown moldings, and ceramic tile throughout. The kitchen is a true showstopper with solid wood cabinets, tons of storage, granite countertops, stainless steel double sink, beautiful backsplash and stainless steel appliances. The oversize Master bedroom features walk-in closet with shelves, and en suite bathroom. This home has tons of space for entertainment and gatherings, french doors that lead to a paved backyard, you get 2 separate living rooms! This Block home has an attached 2 car garage with central AC, enclosed in vinyl fence, Roof was replaced in 2018. This home is move-in ready! Schedule your showing today!!
Location
State FL
County Hillsborough
Community Timberlane Sub Unit 5
Zoning PD
Interior
Interior Features Ceiling Fans(s), Crown Molding, High Ceilings, Kitchen/Family Room Combo, Living Room/Dining Room Combo, Master Bedroom Main Floor, Open Floorplan, Solid Surface Counters, Solid Wood Cabinets, Thermostat, Vaulted Ceiling(s), Walk-In Closet(s), Wet Bar
Heating Central
Cooling Central Air
Flooring Ceramic Tile, Marble
Fireplaces Type Decorative, Living Room, Wood Burning
Fireplace true
Appliance Dryer, Electric Water Heater, Microwave, Range, Refrigerator, Washer
Laundry In Garage
Exterior
Exterior Feature Fence, French Doors, Lighting, Storage
Parking Features Boat, Driveway, Garage Door Opener
Garage Spaces 2.0
Fence Vinyl
Utilities Available Cable Connected, Electricity Connected, Sewer Connected, Water Connected
Roof Type Shingle
Attached Garage true
Garage true
Private Pool No
Building
Lot Description Corner Lot
Story 1
Entry Level One
Foundation Slab
Lot Size Range 0 to less than 1/4
Sewer Public Sewer
Water Public
Structure Type Block
New Construction false
Construction Status Financing
Schools
Elementary Schools Davis-Hb
Middle Schools Davidsen-Hb
High Schools Alonso-Hb
Others
Senior Community No
Ownership Fee Simple
Horse Property None
Special Listing Condition None
Read Less Info
Want to know what your home might be worth? Contact us for a FREE valuation!

Our team is ready to help you sell your home for the highest possible price ASAP

© 2024 My Florida Regional MLS DBA Stellar MLS. All Rights Reserved.
Bought with CHIRINO REAL ESTATE

![<!-- Google Tag Manager --> (function(w,d,s,l,i){w[l]=w[l]||[];w[l].push({'gtm.start': new Date().getTime(),event:'gtm.js'});var f=d.getElementsByTagName(s)[0], j=d.createElement(s),dl=l!='dataLayer'?'&l='+l:'';j.async=true;j.src= 'https://www.googletagmanager.com/gtm.js?id='+i+dl;f.parentNode.insertBefore(j,f); })(window,document,'script','dataLayer','GTM-KJRGCWMM'); <!-- End Google Tag Manager -->](https://cdn.chime.me/image/fs/cmsbuild/2023129/11/h200_original_5ec185b3-c033-482e-a265-0a85f59196c4-png.webp)





