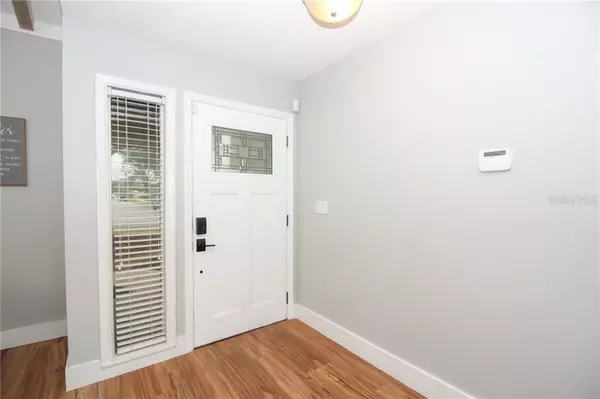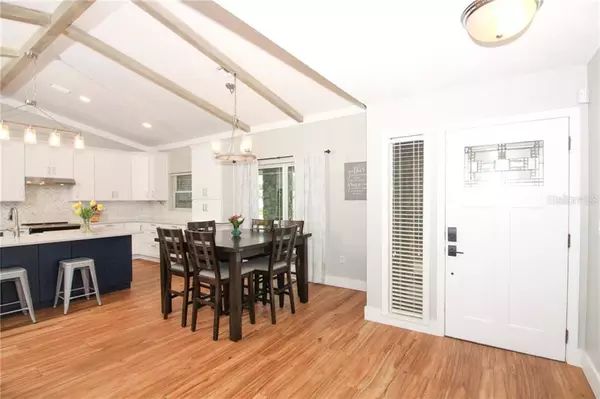$470,000
$475,000
1.1%For more information regarding the value of a property, please contact us for a free consultation.
4 Beds
2 Baths
1,917 SqFt
SOLD DATE : 03/23/2021
Key Details
Sold Price $470,000
Property Type Single Family Home
Sub Type Single Family Residence
Listing Status Sold
Purchase Type For Sale
Square Footage 1,917 sqft
Price per Sqft $245
Subdivision Lake Conway Shores
MLS Listing ID O5923045
Sold Date 03/23/21
Bedrooms 4
Full Baths 2
Construction Status Financing
HOA Fees $100
HOA Y/N Yes
Year Built 1979
Annual Tax Amount $3,735
Lot Size 0.300 Acres
Acres 0.3
Property Description
Welcome home! This stunning fully renovated 4-bedroom, 2 bathroom home is located proudly in the extremely desirable community of Lake Conway Shores. This gorgeous Belle Isle property has been fully renovated and is ready to be yours. Walking in the door your eyes are immediately drawn to the gorgeous wood look tile floor. At 4 feet long they give the perfect appearance of timber with the durability and longevity of tile. As your eyes are drawn up, you will appreciate the newly finished wooden beams along the ceiling line. To your right is your oversized custom kitchen. This kitchen includes 42" soft close cabinets, quartz countertops, tile backsplash, new stainless-steel appliances, wine refrigerator and a beautiful navy-blue island making this kitchen a chef’s dream come true. Straight ahead of you is your custom fireplace. The two bedrooms to your left have upgraded flooring and 5” baseboards. Down the hallway to your left is another renovated guest bedroom (3). The door on your right is your gorgeously renovated guest/pool bathroom. This bathroom is complete with new soft close cabinets, quartz countertops, new flooring, brand new tub/glass door/ tiled wall, and toilet. Further down the hall is your master bedroom. The master bedroom perfectly fits a king set and more. Complete with new flooring and upgraded baseboards. To your immediate right is your breathtaking master bathroom/ This bathroom features a large tub inside of the walk-in shower. Perfect for enjoying a peaceful shower without worrying about spilling water over the side or rushing out of the heat for a towel. Proceeding out the back door is your larges covered patio, pool, and oversized backyard. The high viburnum hedges give this outdoor space a tremendous amount of privacy. The HOA (optional) includes a key to the boat ramp/access and park area. Please hurry this home will not last!
Other updates include: Roof 2017, all new Low-e windows 2017, plumbing and water heater 2020, interior/ exterior doors 2020, electric panel 2020, All appliances 2020 and renovation was in 2020. Three bedrooms feature walk in closets.
Location
State FL
County Orange
Community Lake Conway Shores
Zoning R-1-AA
Interior
Interior Features Ceiling Fans(s), High Ceilings, Thermostat, Walk-In Closet(s)
Heating Central
Cooling Central Air
Flooring Ceramic Tile, Laminate
Fireplace true
Appliance Dishwasher, Exhaust Fan, Range, Refrigerator, Wine Refrigerator
Exterior
Exterior Feature Fence, Irrigation System, Rain Gutters, Sidewalk
Garage Spaces 2.0
Pool Child Safety Fence, In Ground
Community Features Water Access
Utilities Available Cable Available, Cable Connected, Electricity Available, Electricity Connected, Public, Sewer Connected, Water Connected
Roof Type Shingle
Attached Garage true
Garage true
Private Pool Yes
Building
Story 1
Entry Level One
Foundation Slab
Lot Size Range 1/4 to less than 1/2
Sewer Public Sewer
Water Public
Structure Type Stone,Wood Frame,Wood Siding
New Construction false
Construction Status Financing
Others
Pets Allowed Yes
Senior Community No
Ownership Fee Simple
Monthly Total Fees $8
Acceptable Financing Cash, Conventional, FHA, VA Loan
Membership Fee Required Optional
Listing Terms Cash, Conventional, FHA, VA Loan
Num of Pet 10+
Special Listing Condition None
Read Less Info
Want to know what your home might be worth? Contact us for a FREE valuation!

Our team is ready to help you sell your home for the highest possible price ASAP

© 2024 My Florida Regional MLS DBA Stellar MLS. All Rights Reserved.
Bought with MAINFRAME REAL ESTATE

![<!-- Google Tag Manager --> (function(w,d,s,l,i){w[l]=w[l]||[];w[l].push({'gtm.start': new Date().getTime(),event:'gtm.js'});var f=d.getElementsByTagName(s)[0], j=d.createElement(s),dl=l!='dataLayer'?'&l='+l:'';j.async=true;j.src= 'https://www.googletagmanager.com/gtm.js?id='+i+dl;f.parentNode.insertBefore(j,f); })(window,document,'script','dataLayer','GTM-KJRGCWMM'); <!-- End Google Tag Manager -->](https://cdn.chime.me/image/fs/cmsbuild/2023129/11/h200_original_5ec185b3-c033-482e-a265-0a85f59196c4-png.webp)





