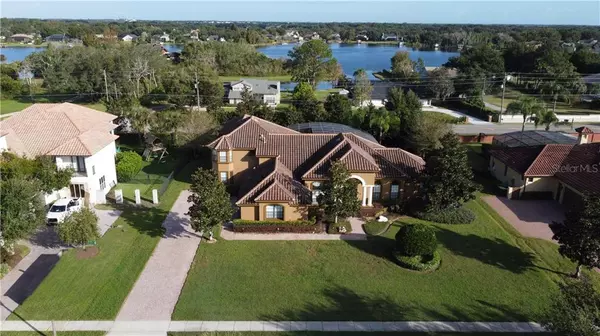$980,000
$1,049,900
6.7%For more information regarding the value of a property, please contact us for a free consultation.
5 Beds
4 Baths
4,519 SqFt
SOLD DATE : 05/11/2021
Key Details
Sold Price $980,000
Property Type Single Family Home
Sub Type Single Family Residence
Listing Status Sold
Purchase Type For Sale
Square Footage 4,519 sqft
Price per Sqft $216
Subdivision Estates/Lk Clarice
MLS Listing ID O5904566
Sold Date 05/11/21
Bedrooms 5
Full Baths 4
Construction Status Appraisal,Financing,Inspections
HOA Fees $166/qua
HOA Y/N Yes
Year Built 2007
Annual Tax Amount $13,332
Lot Size 0.550 Acres
Acres 0.55
Property Description
PRICE TO SELL!! Elegant Architectural Style home with POOL and HEAT SPA. Located in THE DESIRABLE ESTATES LAKE CLARICE COMMUNITY. Perfect floor plan, high ceilings, everything is downstairs except the MEDIA ROOM, HOME THEATER, GYM ROOM ARE Upstairs. This 5 Bedroom, 4 Bath Home includes, Den/Study with Formal Living and Dining Rooms. A Fantastic Custom Cabinetry Kitchen with Breakfast Nook and Breakfast Bar open to the Family Room with Gas Fireplace build in. Wide sliding doors takes you to a spacious screened lanai with custom build summer kitchen for perfect entertain. Master Suite w/Extended Lovely Sitting area, Bath w/Garden Tub, Walk-in Shower and Large Walk-in Closet. Granite Countertops throughout the home. Oversize 3 car Garage and TILE ROOF. MANY UPGRADED have been done to
the house and New Exterior paint just done in Oct 2020, travertine flooring in kitchen area, Bamboo
wood floor on the Family room and office. Enjoy this WATER VIEW frontage home on a HALF ACRES OF
LAND. This is a great location, minutes from Winter Garden Village as well as Orlando attractions.
Don't lose the opportunity to have the most Amazing Home.
Location
State FL
County Orange
Community Estates/Lk Clarice
Zoning P-D
Interior
Interior Features Ceiling Fans(s), Eat-in Kitchen, High Ceilings, Kitchen/Family Room Combo, L Dining, Split Bedroom, Tray Ceiling(s), Walk-In Closet(s)
Heating Central
Cooling Central Air
Flooring Carpet, Ceramic Tile, Wood
Fireplace true
Appliance Built-In Oven, Dishwasher, Disposal, Microwave, Range, Range Hood, Refrigerator
Exterior
Exterior Feature Balcony, Irrigation System, Outdoor Kitchen, Sliding Doors
Garage Spaces 3.0
Pool In Ground
Utilities Available Cable Available, Public, Sprinkler Well
View Y/N 1
Roof Type Tile
Attached Garage true
Garage true
Private Pool Yes
Building
Story 2
Entry Level Two
Foundation Slab
Lot Size Range 1/2 to less than 1
Sewer Septic Tank
Water Public
Structure Type Block,Stucco
New Construction false
Construction Status Appraisal,Financing,Inspections
Schools
Elementary Schools Windermere Elem
Middle Schools Bridgewater Middle
High Schools Windermere High School
Others
Pets Allowed Yes
Senior Community No
Ownership Fee Simple
Monthly Total Fees $166
Acceptable Financing Cash, Conventional, FHA
Membership Fee Required Required
Listing Terms Cash, Conventional, FHA
Special Listing Condition None
Read Less Info
Want to know what your home might be worth? Contact us for a FREE valuation!

Our team is ready to help you sell your home for the highest possible price ASAP

© 2024 My Florida Regional MLS DBA Stellar MLS. All Rights Reserved.
Bought with CHARLES RUTENBERG REALTY ORLANDO

![<!-- Google Tag Manager --> (function(w,d,s,l,i){w[l]=w[l]||[];w[l].push({'gtm.start': new Date().getTime(),event:'gtm.js'});var f=d.getElementsByTagName(s)[0], j=d.createElement(s),dl=l!='dataLayer'?'&l='+l:'';j.async=true;j.src= 'https://www.googletagmanager.com/gtm.js?id='+i+dl;f.parentNode.insertBefore(j,f); })(window,document,'script','dataLayer','GTM-KJRGCWMM'); <!-- End Google Tag Manager -->](https://cdn.chime.me/image/fs/cmsbuild/2023129/11/h200_original_5ec185b3-c033-482e-a265-0a85f59196c4-png.webp)





