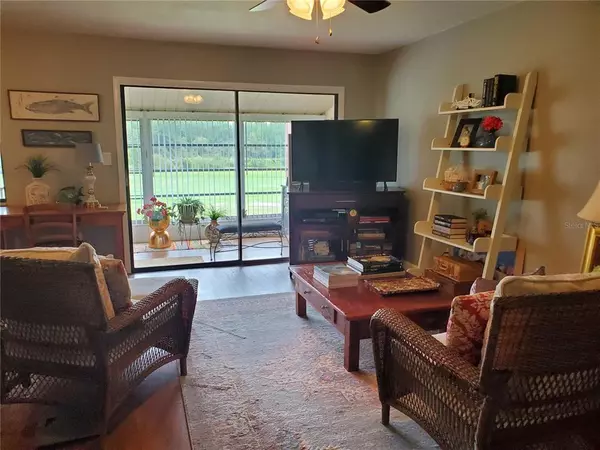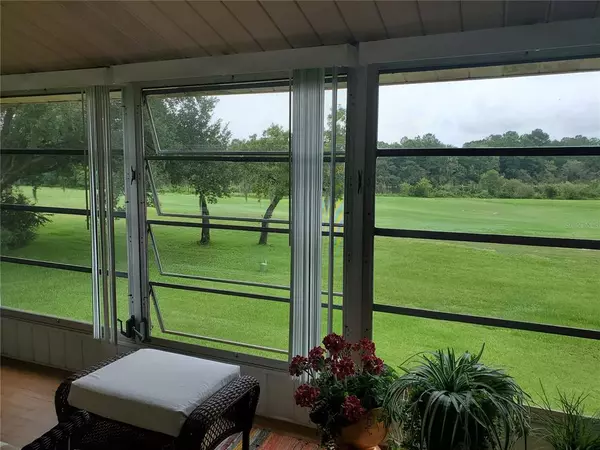$72,500
$73,500
1.4%For more information regarding the value of a property, please contact us for a free consultation.
1 Bed
1 Bath
822 SqFt
SOLD DATE : 10/29/2021
Key Details
Sold Price $72,500
Property Type Condo
Sub Type Condominium
Listing Status Sold
Purchase Type For Sale
Square Footage 822 sqft
Price per Sqft $88
Subdivision Twin Lakes Village East Condo
MLS Listing ID OM627013
Sold Date 10/29/21
Bedrooms 1
Full Baths 1
Condo Fees $182
Construction Status Inspections
HOA Y/N No
Year Built 1972
Annual Tax Amount $483
Property Description
Very well maintained condo overlooking the golf course - A great place to retire or perfect for a winter retreat. This spacious 1/1 upstairs condo has a glass enclosed Florida room that overlooks the 12th fairway and the natural beauty of the state owned land beyond - No rear neighbors. Attractive laminate wood plank flooring, upgraded front door, full size washer/dryer included. The kitchen has an updated sink, pantry and an eat-at bar area. The spacious master bedroom has a walk-in closet and decorative barn door access to the updated bathroom with a tiled walk-in rain shower. Refrigerator and water heater are only 2 years old. $182 monthly fee includes basic cable TV, exterior maintenance and use of the community pool. Located in a quiet 55+ community less than 2 miles to Walmart, restaurants and other conveniences. Nearby community center offers additional pools, fitness center, billiard room, crafts and numerous activities.
Location
State FL
County Marion
Community Twin Lakes Village East Condo
Zoning R3
Rooms
Other Rooms Florida Room
Interior
Interior Features Ceiling Fans(s), Walk-In Closet(s)
Heating Central, Electric
Cooling Central Air
Flooring Carpet, Ceramic Tile, Laminate
Fireplace false
Appliance Dryer, Microwave, Range, Refrigerator, Washer
Laundry Inside
Exterior
Exterior Feature Sidewalk, Sliding Doors
Parking Features Assigned, Guest
Community Features Buyer Approval Required, Pool
Utilities Available Cable Connected, Electricity Connected, Public, Sewer Connected, Water Connected
View Y/N 1
View Golf Course
Roof Type Shingle
Porch Enclosed, Rear Porch
Garage false
Private Pool Yes
Building
Lot Description On Golf Course, Sidewalk, Paved
Story 2
Entry Level Two
Foundation Slab
Sewer Public Sewer
Water Public
Structure Type Stucco,Wood Frame
New Construction false
Construction Status Inspections
Others
Pets Allowed Yes
HOA Fee Include Cable TV,Pool,Maintenance Structure,Maintenance Grounds
Senior Community Yes
Pet Size Small (16-35 Lbs.)
Ownership Condominium
Monthly Total Fees $182
Acceptable Financing Cash, Conventional
Membership Fee Required Required
Listing Terms Cash, Conventional
Num of Pet 1
Special Listing Condition None
Read Less Info
Want to know what your home might be worth? Contact us for a FREE valuation!

Our team is ready to help you sell your home for the highest possible price ASAP

© 2024 My Florida Regional MLS DBA Stellar MLS. All Rights Reserved.
Bought with OCALA REALTY WORLD LLC

![<!-- Google Tag Manager --> (function(w,d,s,l,i){w[l]=w[l]||[];w[l].push({'gtm.start': new Date().getTime(),event:'gtm.js'});var f=d.getElementsByTagName(s)[0], j=d.createElement(s),dl=l!='dataLayer'?'&l='+l:'';j.async=true;j.src= 'https://www.googletagmanager.com/gtm.js?id='+i+dl;f.parentNode.insertBefore(j,f); })(window,document,'script','dataLayer','GTM-KJRGCWMM'); <!-- End Google Tag Manager -->](https://cdn.chime.me/image/fs/cmsbuild/2023129/11/h200_original_5ec185b3-c033-482e-a265-0a85f59196c4-png.webp)





