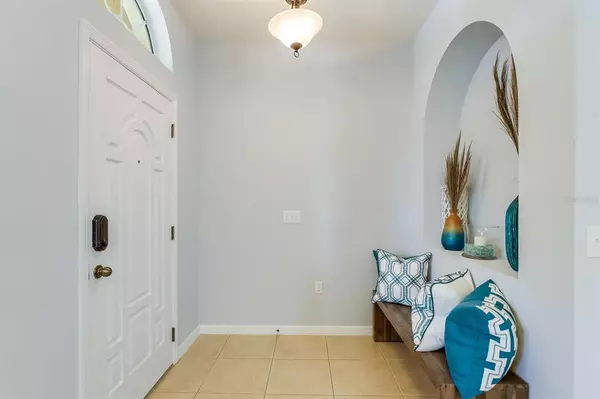$395,000
$395,000
For more information regarding the value of a property, please contact us for a free consultation.
4 Beds
2 Baths
1,950 SqFt
SOLD DATE : 06/22/2021
Key Details
Sold Price $395,000
Property Type Single Family Home
Sub Type Single Family Residence
Listing Status Sold
Purchase Type For Sale
Square Footage 1,950 sqft
Price per Sqft $202
Subdivision Greyhawk Landing Ph 3
MLS Listing ID A4501558
Sold Date 06/22/21
Bedrooms 4
Full Baths 2
Construction Status Inspections
HOA Fees $4/ann
HOA Y/N Yes
Year Built 2010
Annual Tax Amount $4,882
Lot Size 7,405 Sqft
Acres 0.17
Property Description
Welcome home to this meticulously maintained four bedroom residence in GreyHawk Landing with peaceful water views. The well-thought-out floorplan makes the most use of the space providing ample room for entertaining and allows everyone their privacy. The formal living and dining areas are positioned near the front of the home and beg to host memorable celebrations. The kitchen, complete with a center island, tons of cabinetry and a pantry, is open to the family room. The generously sized master suite is positioned away from the other three bedrooms and includes a large walk-in closet. Sunlight filters into the family room through sliding glass doors that open to the extended lanai. Relax under the covered area with a good book, all while taking in the scenic views of the water. There is also a fenced in area to the side perfect for keeping your pets safe. GreyHawk Landing is a gated community with over 480 acres of preserve and rich with amenities including two clubhouses, two resort-style heated pools, fitness center, lighted tennis courts, basketball courts, athletic fields, fishing pier and miles of nature trails for walking and biking. All this with a low HOA fee of only $50/year! Enjoy proximity to top rated schools, Lakewood Ranch Main Street, University Parkway, UTC, I-75, Nathan Benderson Park, the beach and more.
Location
State FL
County Manatee
Community Greyhawk Landing Ph 3
Zoning PDR
Interior
Interior Features Ceiling Fans(s), Kitchen/Family Room Combo, Open Floorplan, Split Bedroom, Stone Counters, Thermostat, Tray Ceiling(s), Walk-In Closet(s)
Heating Central
Cooling Central Air
Flooring Carpet, Tile
Furnishings Unfurnished
Fireplace false
Appliance Bar Fridge, Dishwasher, Disposal, Dryer, Gas Water Heater, Microwave, Range, Refrigerator, Washer
Laundry Laundry Room
Exterior
Exterior Feature Fence, Hurricane Shutters, Irrigation System, Lighting, Rain Gutters
Parking Features Garage Door Opener
Garage Spaces 2.0
Fence Other
Community Features Deed Restrictions, Fishing, Fitness Center, Gated, No Truck/RV/Motorcycle Parking, Park, Playground, Pool, Sidewalks, Tennis Courts
Utilities Available BB/HS Internet Available, Cable Available, Electricity Connected, Natural Gas Connected, Phone Available, Sewer Connected, Underground Utilities, Water Connected
Amenities Available Basketball Court, Fitness Center, Gated, Park, Playground, Pool, Tennis Court(s), Trail(s), Vehicle Restrictions
View Y/N 1
View Trees/Woods, Water
Roof Type Shingle
Porch Covered, Enclosed, Screened
Attached Garage true
Garage true
Private Pool No
Building
Lot Description In County, Level, Sidewalk, Paved
Entry Level One
Foundation Slab
Lot Size Range 0 to less than 1/4
Sewer Public Sewer
Water Public
Structure Type Stone,Stucco
New Construction false
Construction Status Inspections
Schools
Elementary Schools Freedom Elementary
Middle Schools Dr Mona Jain Middle
High Schools Lakewood Ranch High
Others
Pets Allowed Breed Restrictions, Yes
HOA Fee Include Pool,Recreational Facilities
Senior Community No
Ownership Fee Simple
Monthly Total Fees $4
Acceptable Financing Cash, Conventional, FHA, VA Loan
Membership Fee Required Required
Listing Terms Cash, Conventional, FHA, VA Loan
Special Listing Condition None
Read Less Info
Want to know what your home might be worth? Contact us for a FREE valuation!

Our team is ready to help you sell your home for the highest possible price ASAP

© 2025 My Florida Regional MLS DBA Stellar MLS. All Rights Reserved.
Bought with MICHAEL SAUNDERS & COMPANY
![<!-- Google Tag Manager --> (function(w,d,s,l,i){w[l]=w[l]||[];w[l].push({'gtm.start': new Date().getTime(),event:'gtm.js'});var f=d.getElementsByTagName(s)[0], j=d.createElement(s),dl=l!='dataLayer'?'&l='+l:'';j.async=true;j.src= 'https://www.googletagmanager.com/gtm.js?id='+i+dl;f.parentNode.insertBefore(j,f); })(window,document,'script','dataLayer','GTM-KJRGCWMM'); <!-- End Google Tag Manager -->](https://cdn.chime.me/image/fs/cmsbuild/2023129/11/h200_original_5ec185b3-c033-482e-a265-0a85f59196c4-png.webp)





