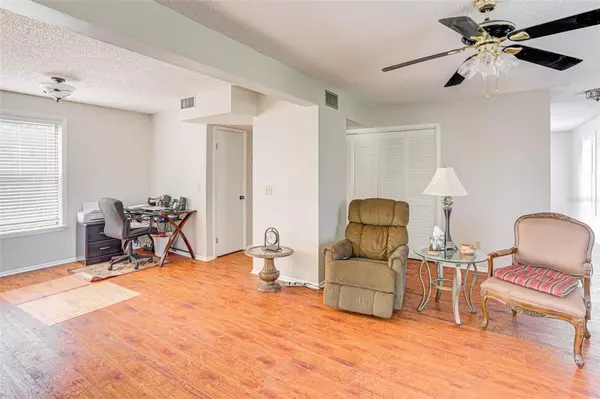$390,000
$380,000
2.6%For more information regarding the value of a property, please contact us for a free consultation.
3 Beds
2 Baths
1,776 SqFt
SOLD DATE : 07/12/2021
Key Details
Sold Price $390,000
Property Type Single Family Home
Sub Type Single Family Residence
Listing Status Sold
Purchase Type For Sale
Square Footage 1,776 sqft
Price per Sqft $219
Subdivision Unplatted
MLS Listing ID P4915903
Sold Date 07/12/21
Bedrooms 3
Full Baths 2
Construction Status Appraisal,Financing,No Contingency
HOA Y/N No
Year Built 1983
Annual Tax Amount $1,872
Lot Size 2.540 Acres
Acres 2.54
Property Description
WOW! WOW! AND WOW! This amazing home will steal your heart away! This unique barn type home is situated on over 2.5 acres, with mature lush oak trees flanking the property giving this home a good country, southern feel. This home has so much to offer with new appliances in the kitchen, fresh new paint, newer roof, granite countertops, fireplace to die for, newer carport freshly cleaned, a great deck to watch the sun set over your well maintained property. Oh by the way did I say newer washer and dryer that stays with the house and a Kubota tracker with vacuum that stays to help maintain all the land you get with this great house. Newer roof less then 2 years old, new water heater, newer iron filtration system and if you love dogs an electric dog fence comes with the house. Golf cart comes with the house and the deck will be freshly painted so you can just move in and enjoy the privacy but yet 15 mins from Tampa and 15 mins from Lakeland. This home is situated 1 mile from I-4 giving anyone easy access, but yet a private home in the country. Hope you love cows because the neighbors cows love for you to give them treats in the morning! THIS HOME IS AMAZING AND PRICED RIGHT! PLEASE CONFIRM MEASUREMENTS!
Location
State FL
County Hillsborough
Community Unplatted
Zoning ASC-1
Rooms
Other Rooms Breakfast Room Separate, Den/Library/Office, Family Room, Formal Dining Room Separate, Formal Living Room Separate, Great Room, Inside Utility
Interior
Interior Features Ceiling Fans(s), Eat-in Kitchen, L Dining, Living Room/Dining Room Combo, Master Bedroom Main Floor, Thermostat
Heating Electric
Cooling Central Air
Flooring Carpet, Laminate, Wood
Fireplaces Type Family Room, Wood Burning
Fireplace true
Appliance Cooktop, Dishwasher, Disposal, Dryer, Electric Water Heater, Microwave, Refrigerator, Washer, Water Filtration System, Water Softener
Laundry Inside, Laundry Closet
Exterior
Exterior Feature Dog Run, Fence, Irrigation System, Lighting, Other, Storage
Parking Features Driveway, Golf Cart Parking, Guest, Workshop in Garage
Garage Spaces 3.0
Fence Chain Link, Wire, Wood
Community Features Golf Carts OK, Horses Allowed
Utilities Available Cable Available, Cable Connected, Electricity Connected, Sewer Connected, Sprinkler Well, Water Available
View Trees/Woods
Roof Type Shingle
Porch Deck, Front Porch
Attached Garage false
Garage true
Private Pool No
Building
Lot Description Cleared
Story 2
Entry Level Two
Foundation Crawlspace
Lot Size Range 2 to less than 5
Sewer Septic Tank
Water Well
Structure Type Wood Siding
New Construction false
Construction Status Appraisal,Financing,No Contingency
Schools
Elementary Schools Jackson-Hb
Middle Schools Turkey Creek-Hb
High Schools Plant City-Hb
Others
Pets Allowed Yes
Senior Community No
Ownership Fee Simple
Acceptable Financing Cash, Conventional
Listing Terms Cash, Conventional
Special Listing Condition None
Read Less Info
Want to know what your home might be worth? Contact us for a FREE valuation!

Our team is ready to help you sell your home for the highest possible price ASAP

© 2024 My Florida Regional MLS DBA Stellar MLS. All Rights Reserved.
Bought with LEAP REALTY GROUP LLC

![<!-- Google Tag Manager --> (function(w,d,s,l,i){w[l]=w[l]||[];w[l].push({'gtm.start': new Date().getTime(),event:'gtm.js'});var f=d.getElementsByTagName(s)[0], j=d.createElement(s),dl=l!='dataLayer'?'&l='+l:'';j.async=true;j.src= 'https://www.googletagmanager.com/gtm.js?id='+i+dl;f.parentNode.insertBefore(j,f); })(window,document,'script','dataLayer','GTM-KJRGCWMM'); <!-- End Google Tag Manager -->](https://cdn.chime.me/image/fs/cmsbuild/2023129/11/h200_original_5ec185b3-c033-482e-a265-0a85f59196c4-png.webp)





