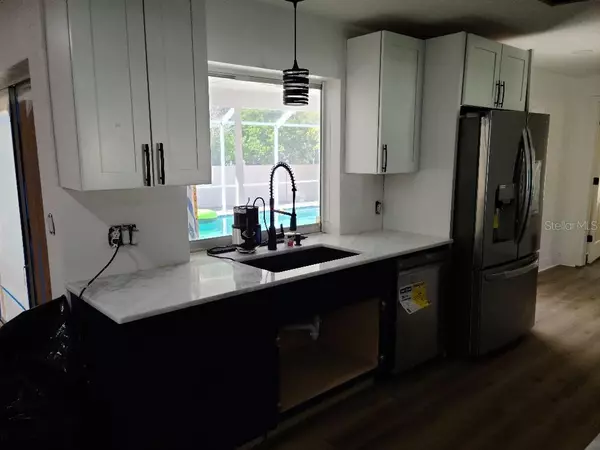$560,000
$560,000
For more information regarding the value of a property, please contact us for a free consultation.
4 Beds
2 Baths
1,824 SqFt
SOLD DATE : 12/14/2021
Key Details
Sold Price $560,000
Property Type Single Family Home
Sub Type Single Family Residence
Listing Status Sold
Purchase Type For Sale
Square Footage 1,824 sqft
Price per Sqft $307
Subdivision Spanish Oaks
MLS Listing ID T3339912
Sold Date 12/14/21
Bedrooms 4
Full Baths 2
HOA Y/N No
Year Built 1974
Annual Tax Amount $2,041
Lot Size 10,018 Sqft
Acres 0.23
Lot Dimensions 78x115
Property Description
This fully remodeled contemporary home has 4 bedrooms, 2 baths and a beautiful pool. Located in the highly desirable Spanish Oaks subdivision of Palm Harbor this home has been given a complete upscale high end remodeling both inside and out. A partial list of improvements are as follows. Interior: In the bathrooms, Allen Roth vanities, shower heads, faucets and beautiful tile in the showers. State of the Art LG appliances: Refrigerator, stove, microwave, dishwasher and cosmo range hood. Also, beautiful new flooring and fresh painting throughout the inside of the house has been done. A fully remodeled kitchen with high end wooden cupboards with soft close doors, upscale granite countertops, granite backsplash and a granite bar area. Lovely new lights and fans with lights have been installed in appropriate areas of the home. New hurricane impact windows have also been installed.
Exterior: A new upscale beautiful shingle roof and gutters has been installed. The exterior has been painted in full around the home. A brick facade has been installed in the front to give an upscale look to the exterior of the home.
Location
State FL
County Pinellas
Community Spanish Oaks
Zoning R-2
Rooms
Other Rooms Inside Utility
Interior
Interior Features Living Room/Dining Room Combo, Open Floorplan, Solid Wood Cabinets, Stone Counters, Walk-In Closet(s)
Heating Central, Electric
Cooling Central Air
Flooring Laminate
Furnishings Unfurnished
Fireplace false
Appliance Built-In Oven, Dishwasher, Disposal, Exhaust Fan, Microwave, Range Hood, Refrigerator
Laundry Corridor Access, Laundry Room
Exterior
Exterior Feature Fence, Lighting, Rain Gutters, Sliding Doors
Parking Features Driveway, Garage Door Opener, Off Street, On Street, Parking Pad
Garage Spaces 2.0
Pool Auto Cleaner, In Ground, Pool Sweep, Self Cleaning
Utilities Available Cable Available, Electricity Connected, Public, Water Available
View Pool
Roof Type Shingle
Porch Covered, Deck, Screened
Attached Garage true
Garage true
Private Pool Yes
Building
Lot Description City Limits, Level, Sidewalk, Paved
Story 1
Entry Level One
Foundation Slab
Lot Size Range 0 to less than 1/4
Sewer Public Sewer
Water Public
Structure Type Block
New Construction false
Others
Senior Community No
Ownership Fee Simple
Acceptable Financing Cash, Conventional, FHA, VA Loan
Listing Terms Cash, Conventional, FHA, VA Loan
Special Listing Condition None
Read Less Info
Want to know what your home might be worth? Contact us for a FREE valuation!

Our team is ready to help you sell your home for the highest possible price ASAP

© 2024 My Florida Regional MLS DBA Stellar MLS. All Rights Reserved.
Bought with KELLER WILLIAMS ST PETE REALTY

![<!-- Google Tag Manager --> (function(w,d,s,l,i){w[l]=w[l]||[];w[l].push({'gtm.start': new Date().getTime(),event:'gtm.js'});var f=d.getElementsByTagName(s)[0], j=d.createElement(s),dl=l!='dataLayer'?'&l='+l:'';j.async=true;j.src= 'https://www.googletagmanager.com/gtm.js?id='+i+dl;f.parentNode.insertBefore(j,f); })(window,document,'script','dataLayer','GTM-KJRGCWMM'); <!-- End Google Tag Manager -->](https://cdn.chime.me/image/fs/cmsbuild/2023129/11/h200_original_5ec185b3-c033-482e-a265-0a85f59196c4-png.webp)



