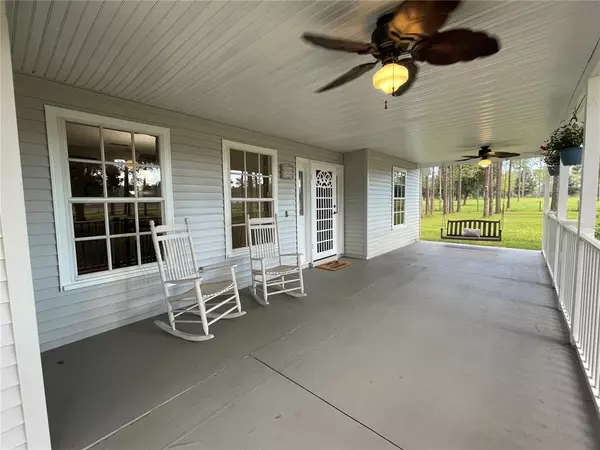$625,000
$650,000
3.8%For more information regarding the value of a property, please contact us for a free consultation.
4 Beds
2 Baths
2,724 SqFt
SOLD DATE : 01/14/2022
Key Details
Sold Price $625,000
Property Type Single Family Home
Sub Type Single Family Residence
Listing Status Sold
Purchase Type For Sale
Square Footage 2,724 sqft
Price per Sqft $229
Subdivision Hyland Farms
MLS Listing ID T3332718
Sold Date 01/14/22
Bedrooms 4
Full Baths 2
Construction Status Appraisal,Financing,Inspections
HOA Fees $25/ann
HOA Y/N Yes
Year Built 1993
Annual Tax Amount $5,167
Lot Size 5.210 Acres
Acres 5.21
Property Description
Come home to the rolling hills of Dade City in Pasco County, FL! This property is the perfect balance of modern living, and the peacefulness and privacy of living in the country. Hyland Farms is a desirable, private community of homes on 5 acre lots. The drive home is always a pleasure and as you pull in to your property through the wrought iron front gate, the views take your breath away! Fall in love with the sunsets every evening on this gorgeous 5.21 acre property with its beautiful, mature oak trees and pines. Bring your horses and raise your own cows and chickens! This open concept, split-level home is 2724 sqft. with 4 bedrooms, 2 bathrooms and an oversized bonus room. The fourth bedroom has a stunning view of the pool area and the back of the property. It could be used as an office, guest room, or gym. The extra large bonus room can be used as a playroom, movie room, game room, or den. The kitchen has upgraded cabinets and granite countertops and hardwood floors that continue throughout the home in the entrance, living, dining, and master bedroom. The other rooms have premium quality super soft carpet that your feet will love. The laundry and bathrooms have neutral-color tile flooring that can go with your décor or preferred style. Cozy up and use the real wood burning fireplace during cold winter nights. Yes, we get them in FL! You will appreciate all of the storage areas this home offers and the views of the property from every room you are in. This house was made for pool parties and barbeques with friends and family. The back patio features an expansive covered patio and high screened enclosure that is very open with room for many activities. The solar heated, salt water pool is 6ft deep, has changing color LED lights, and a salt chlorinator. There is an 8ft stone fire pit for bonfires and roasting marshmallows. The property has a playhouse, a swing set, a zipline, and a tire swing for even more fun, memorable moments on the farm. Bring your dogs too. There is a large fenced in dog run off of the patio. The 30x30 enclosed barn has electricity and dual bay doors. The 8x16 chicken coop has an automatic waterer. The back of the property is cross-fenced to keep your livestock safely separated from your house, lawn and garden. The single car garage can be used for a car, golf cart, workshop or as a storage room for bikes and holiday items. Enjoy a relaxing lap around the quiet Hyland Farms community, which is deed restricted with extremely low HOA fees and no CDD. Soak in the peaceful sounds of nature by watching the cardinals, woodpeckers, blue jays, hummingbirds, and squirrels from your front porch or kitchen window. The home also has water filtration and a water softener. Septic has been pumped and new drain field installed 2 years ago. Less than 10 minutes from I-75, 15 minutes to schools and shopping, and 40 minutes to Tampa! The pictures are lovely, but this house is a must see! Don’t miss your chance. Schedule your showing today.
Location
State FL
County Pasco
Community Hyland Farms
Zoning AC1
Interior
Interior Features Built-in Features, Ceiling Fans(s), Eat-in Kitchen, High Ceilings, Kitchen/Family Room Combo, Living Room/Dining Room Combo, Master Bedroom Main Floor, Open Floorplan, Solid Surface Counters, Solid Wood Cabinets, Split Bedroom, Vaulted Ceiling(s)
Heating Central, Electric, Solar
Cooling Central Air
Flooring Carpet, Vinyl, Wood
Fireplace true
Appliance Dishwasher, Disposal, Electric Water Heater, Kitchen Reverse Osmosis System, Microwave, Range, Water Softener
Exterior
Exterior Feature Dog Run, Fence, French Doors, Lighting, Rain Gutters, Sidewalk, Storage
Parking Features Garage Door Opener
Garage Spaces 1.0
Fence Cross Fenced, Other, Wood
Pool Child Safety Fence, Deck, Gunite, Heated, In Ground, Lighting, Salt Water, Screen Enclosure, Self Cleaning, Solar Heat
Community Features Deed Restrictions, Golf Carts OK, Horses Allowed
Utilities Available Electricity Connected, Solar
Roof Type Shingle
Attached Garage true
Garage true
Private Pool Yes
Building
Lot Description Pasture, Paved, Private
Entry Level One
Foundation Slab
Lot Size Range 5 to less than 10
Sewer Septic Tank
Water Well
Structure Type Vinyl Siding,Wood Frame
New Construction false
Construction Status Appraisal,Financing,Inspections
Schools
Elementary Schools San Antonio-Po
Middle Schools Pasco Middle-Po
High Schools Pasco High-Po
Others
Pets Allowed Yes
HOA Fee Include Private Road
Senior Community No
Ownership Fee Simple
Monthly Total Fees $25
Acceptable Financing Cash, Conventional, FHA
Membership Fee Required Required
Listing Terms Cash, Conventional, FHA
Special Listing Condition None
Read Less Info
Want to know what your home might be worth? Contact us for a FREE valuation!

Our team is ready to help you sell your home for the highest possible price ASAP

© 2024 My Florida Regional MLS DBA Stellar MLS. All Rights Reserved.
Bought with KELLER WILLIAMS REALTY SELECT

![<!-- Google Tag Manager --> (function(w,d,s,l,i){w[l]=w[l]||[];w[l].push({'gtm.start': new Date().getTime(),event:'gtm.js'});var f=d.getElementsByTagName(s)[0], j=d.createElement(s),dl=l!='dataLayer'?'&l='+l:'';j.async=true;j.src= 'https://www.googletagmanager.com/gtm.js?id='+i+dl;f.parentNode.insertBefore(j,f); })(window,document,'script','dataLayer','GTM-KJRGCWMM'); <!-- End Google Tag Manager -->](https://cdn.chime.me/image/fs/cmsbuild/2023129/11/h200_original_5ec185b3-c033-482e-a265-0a85f59196c4-png.webp)





