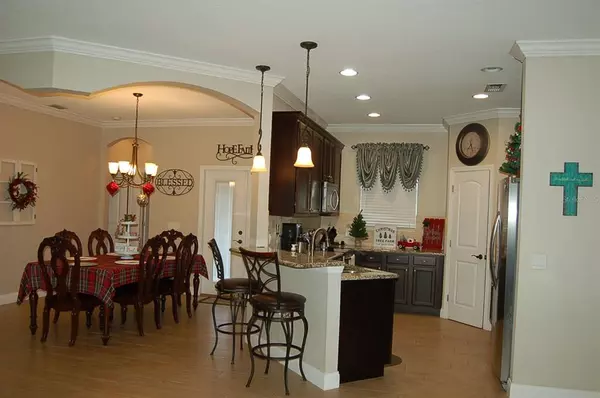$530,000
$535,000
0.9%For more information regarding the value of a property, please contact us for a free consultation.
3 Beds
3 Baths
1,948 SqFt
SOLD DATE : 02/11/2022
Key Details
Sold Price $530,000
Property Type Single Family Home
Sub Type Single Family Residence
Listing Status Sold
Purchase Type For Sale
Square Footage 1,948 sqft
Price per Sqft $272
Subdivision Unplatted
MLS Listing ID L4927020
Sold Date 02/11/22
Bedrooms 3
Full Baths 2
Half Baths 1
Construction Status Inspections
HOA Y/N No
Year Built 2015
Annual Tax Amount $3,848
Lot Size 1.020 Acres
Acres 1.02
Lot Dimensions 150x295
Property Description
This one may very well check all the boxes! 2015 custom home rests on an acre MOL in a highly sought area perfect for those who like country living with close proximity to Interstate 4, shopping and dining. Relax in the sparkling salt pool overlooking an enormous back yard that is completely fenced and includes a fire pit and large pole barn. (Grey shed does not convey). Upon entering the home, you will find a flowing, open floor plan and great accents such as crown moulding, decorative woodwork dividing the formal dining room, an entertainers' kitchen that opens to the living and dining room and boasts rich granite surfaces and beautiful wood cabinets. A pool bath can be accessed from the lanai. Desirable split plan offers two well apportioned bedrooms connected by a Jack and Jill bathroom. The master bedroom features his and her walk-in closets and a master bath to envy. Just wait until you see the wonderful zero entry shower. This one owner beauty has been lovingly maintained. Make your appointment soon!
Location
State FL
County Hillsborough
Community Unplatted
Zoning AS-1
Interior
Interior Features Ceiling Fans(s), Crown Molding, High Ceilings, Master Bedroom Main Floor, Open Floorplan, Solid Surface Counters, Split Bedroom, Stone Counters, Walk-In Closet(s)
Heating Central
Cooling Central Air
Flooring Carpet, Ceramic Tile
Fireplace false
Appliance Cooktop, Dishwasher, Electric Water Heater, Ice Maker, Refrigerator, Water Filtration System
Exterior
Exterior Feature Fence, French Doors, Sidewalk
Parking Features Garage Door Opener, Garage Faces Side, Oversized, Parking Pad
Garage Spaces 2.0
Fence Vinyl, Wire
Pool Gunite, In Ground, Salt Water
Utilities Available Electricity Connected
Roof Type Shingle
Porch Rear Porch
Attached Garage true
Garage true
Private Pool Yes
Building
Lot Description In County
Story 1
Entry Level One
Foundation Slab
Lot Size Range 1 to less than 2
Builder Name Ron Allen Construction
Sewer Septic Tank
Water Well
Architectural Style Custom
Structure Type Block,Stucco
New Construction false
Construction Status Inspections
Schools
Elementary Schools Knights-Hb
Middle Schools Marshall-Hb
High Schools Plant City-Hb
Others
Pets Allowed Yes
Senior Community No
Ownership Fee Simple
Acceptable Financing Cash, Conventional, FHA, VA Loan
Listing Terms Cash, Conventional, FHA, VA Loan
Special Listing Condition None
Read Less Info
Want to know what your home might be worth? Contact us for a FREE valuation!

Our team is ready to help you sell your home for the highest possible price ASAP

© 2024 My Florida Regional MLS DBA Stellar MLS. All Rights Reserved.
Bought with CENTURY 21 BEGGINS ENTERPRISES

![<!-- Google Tag Manager --> (function(w,d,s,l,i){w[l]=w[l]||[];w[l].push({'gtm.start': new Date().getTime(),event:'gtm.js'});var f=d.getElementsByTagName(s)[0], j=d.createElement(s),dl=l!='dataLayer'?'&l='+l:'';j.async=true;j.src= 'https://www.googletagmanager.com/gtm.js?id='+i+dl;f.parentNode.insertBefore(j,f); })(window,document,'script','dataLayer','GTM-KJRGCWMM'); <!-- End Google Tag Manager -->](https://cdn.chime.me/image/fs/cmsbuild/2023129/11/h200_original_5ec185b3-c033-482e-a265-0a85f59196c4-png.webp)





